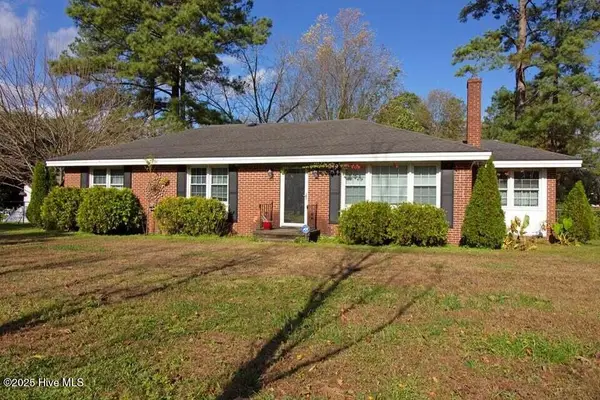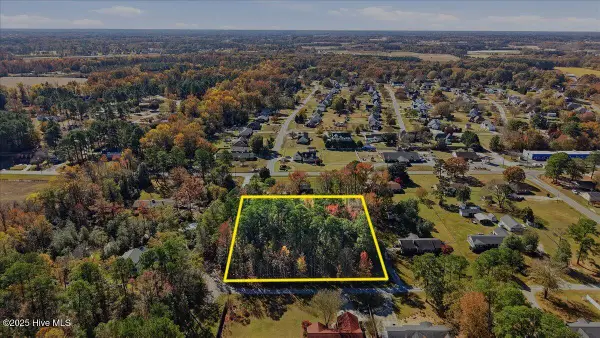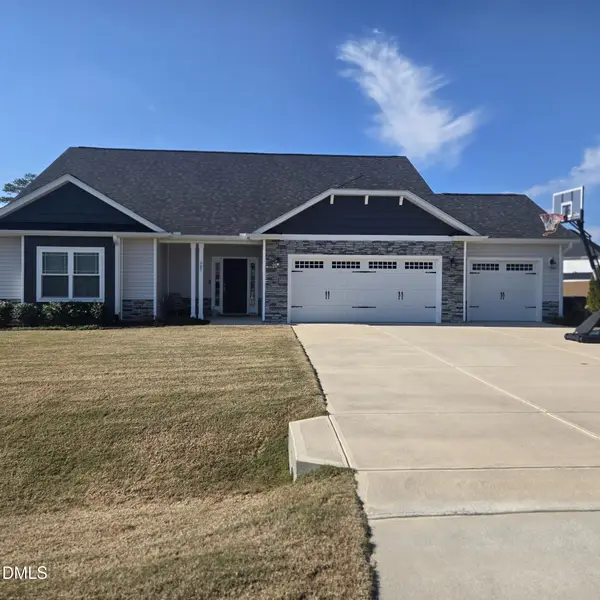433 Perkins Mill Road, Goldsboro, NC 27530
Local realty services provided by:ERA Strother Real Estate
433 Perkins Mill Road,Goldsboro, NC 27530
$265,000
- 3 Beds
- 2 Baths
- 1,540 sq. ft.
- Single family
- Active
Listed by: jonathan mills
Office: united real estate east carolina
MLS#:100541591
Source:NC_CCAR
Price summary
- Price:$265,000
- Price per sq. ft.:$172.08
About this home
Professional pictures and floor plan sketch scheduled for Monday, Nov 17th. Rosewood School District living at its finest! This charming ranch offers the perfect combination of comfort, style, and functionality. Step inside to a spacious great room, ideal for relaxing or entertaining guests, and flow seamlessly into the formal dining room. The bright, sunny kitchen features a newer stove and refrigerator, with an adjacent dining area perfect for family meals and gatherings.
The inviting primary suite includes a walk-in closet and a recently updated primary bath floor, creating a peaceful retreat. Additional bedrooms provide versatility for family, guests, or a home office. Enjoy the outdoors from the welcoming front porch, or unwind on the back porch overlooking a fenced-in yard—perfect for year-round relaxation and entertaining.
Other highlights include a 1-car attached garage, a 2-car detached garage, and a new roof installed in 2020. This hard-to-find home combines timeless style with everyday practicality. Don't miss the opportunity to make this beautiful ranch your new home!
Contact an agent
Home facts
- Year built:1997
- Listing ID #:100541591
- Added:1 day(s) ago
- Updated:November 17, 2025 at 12:46 AM
Rooms and interior
- Bedrooms:3
- Total bathrooms:2
- Full bathrooms:2
- Living area:1,540 sq. ft.
Heating and cooling
- Cooling:Central Air
- Heating:Electric, Heat Pump, Heating
Structure and exterior
- Roof:Shingle
- Year built:1997
- Building area:1,540 sq. ft.
- Lot area:0.46 Acres
Schools
- High school:Rosewood
- Middle school:Rosewood
- Elementary school:Rosewood
Finances and disclosures
- Price:$265,000
- Price per sq. ft.:$172.08
New listings near 433 Perkins Mill Road
- New
 $200,000Active3 beds 1 baths1,320 sq. ft.
$200,000Active3 beds 1 baths1,320 sq. ft.1414 Peachtree Street, Goldsboro, NC 27530
MLS# 100541560Listed by: THE FIRM NC - New
 $259,000Active4 beds 2 baths1,862 sq. ft.
$259,000Active4 beds 2 baths1,862 sq. ft.1603 Munroe Lane, Goldsboro, NC 27534
MLS# 10133401Listed by: CKG REALTY LLC - New
 $50,000Active2 beds 1 baths1,000 sq. ft.
$50,000Active2 beds 1 baths1,000 sq. ft.204 S Audubon Avenue, Goldsboro, NC 27530
MLS# 100541495Listed by: THE FIRM NC - New
 $229,900Active3 beds 2 baths1,746 sq. ft.
$229,900Active3 beds 2 baths1,746 sq. ft.3102 Cashwell Drive #Unit 70, Goldsboro, NC 27534
MLS# 100540839Listed by: BERKSHIRE HATHAWAY HOME SERVICES MCMILLEN & ASSOCIATES REALTY - New
 $30,900Active1.16 Acres
$30,900Active1.16 Acres0 Armstrong Drive, Goldsboro, NC 27530
MLS# 100541114Listed by: CHOSEN REALTY OF NC - New
 $189,900Active3 beds 2 baths1,911 sq. ft.
$189,900Active3 beds 2 baths1,911 sq. ft.407 S Jefferson Avenue, Goldsboro, NC 27530
MLS# 100540875Listed by: EXECUTIVE PROPERTIES  $65,000Pending1.39 Acres
$65,000Pending1.39 AcresLot 1 & 2 Perkins Drive, Goldsboro, NC 27530
MLS# 100541159Listed by: DOWN HOME REALTY AND PROPERTY MANAGEMENT, LLC- New
 $234,900Active3 beds 2 baths1,825 sq. ft.
$234,900Active3 beds 2 baths1,825 sq. ft.102 Sherrell Place, Goldsboro, NC 27534
MLS# 100541413Listed by: COLDWELL BANKER HOWARD PERRY & WALSTON - New
 $412,000Active4 beds 3 baths2,604 sq. ft.
$412,000Active4 beds 3 baths2,604 sq. ft.207 Spring Forest Drive, Goldsboro, NC 27534
MLS# 10132572Listed by: GOLDEN REALTY
