710 Lake Shore Drive, Goldsboro, NC 27534
Local realty services provided by:ERA Live Moore
710 Lake Shore Drive,Goldsboro, NC 27534
$1,895,000
- 4 Beds
- 5 Baths
- 4,982 sq. ft.
- Single family
- Active
Listed by: beth hines
Office: re/max southland realty ii
MLS#:10107015
Source:RD
Price summary
- Price:$1,895,000
- Price per sq. ft.:$380.37
About this home
Prepared to Be Wowed!! This One Is Truly Special!!!
Welcome to 710 Lakeshore Drive, nestled in the heart of the highly desired Walnut Creek Country Club community. Homes like this don't come around often and from the moment you pull into the freshly resurfaced circular driveway, it's clear this one is exceptional. A grand double front door welcomes you into a space where craftsmanship, elegance, and comfort meet. Step inside and you're greeted by a custom curved wrought-iron staircase, soaring ceilings, and the warmth of white oak hardwood floors underfoot. Natural light pours through tall Jeld-Wen windows with transoms, highlighting the extensive molding and 9-inch baseboards throughout the home. The open kitchen is a showpiece centered around a striking plaster hood vent, a massive island perfect for gatherings, and thoughtful finishes designed to delight any culinary enthusiast. Nearby, a second staircase offers convenient access to the kitchen and living spaces ideal for entertaining.
The heart of the home features three hand-crafted plaster fireplaces, one in the spacious primary suite, which also boasts a sitting area, and access to the covered back porch. In the primary bathroom, you'll find Italian marble stone, a luxurious jetted tub, make-up vanity, walk-in tile shower, and fine attention to detail. Upstairs, each of the three guest bedrooms has its own private en-suite bath, giving every family member or guest a space to call their own. There's even a walk-in attic with over 500 sq. ft. of unfinished space & ductwork already in place, just waiting for your vision. Every inch of this home reflects careful planning and timeless elegance from the real stone front stoop and handmade brick with grapevine joints, to the dental block molding and built-in bookshelves with lighting. The covered back porch is peaceful and private, featuring wood ceilings & flagstone flooring. Just steps away from golf, boating, lake access, pool, tennis, pickleball & more!!
Contact an agent
Home facts
- Year built:2010
- Listing ID #:10107015
- Added:227 day(s) ago
- Updated:November 15, 2025 at 06:42 PM
Rooms and interior
- Bedrooms:4
- Total bathrooms:5
- Full bathrooms:4
- Half bathrooms:1
- Living area:4,982 sq. ft.
Heating and cooling
- Cooling:Ceiling Fan(s), Central Air, Heat Pump
- Heating:Forced Air, Propane
Structure and exterior
- Roof:Shingle
- Year built:2010
- Building area:4,982 sq. ft.
- Lot area:1.12 Acres
Schools
- High school:Wayne - Spring Creek
- Middle school:Wayne - Spring Creek
- Elementary school:Wayne - Spring Creek
Utilities
- Water:Public
- Sewer:Septic Tank
Finances and disclosures
- Price:$1,895,000
- Price per sq. ft.:$380.37
- Tax amount:$7,448
New listings near 710 Lake Shore Drive
- New
 $50,000Active2 beds 1 baths1,000 sq. ft.
$50,000Active2 beds 1 baths1,000 sq. ft.204 S Audubon Avenue, Goldsboro, NC 27530
MLS# 100541495Listed by: THE FIRM NC - New
 $229,900Active3 beds 2 baths1,746 sq. ft.
$229,900Active3 beds 2 baths1,746 sq. ft.3102 Cashwell Drive #Unit 70, Goldsboro, NC 27534
MLS# 100540839Listed by: BERKSHIRE HATHAWAY HOME SERVICES MCMILLEN & ASSOCIATES REALTY - New
 $30,900Active1.16 Acres
$30,900Active1.16 Acres0 Armstrong Drive, Goldsboro, NC 27530
MLS# 100541114Listed by: CHOSEN REALTY OF NC - New
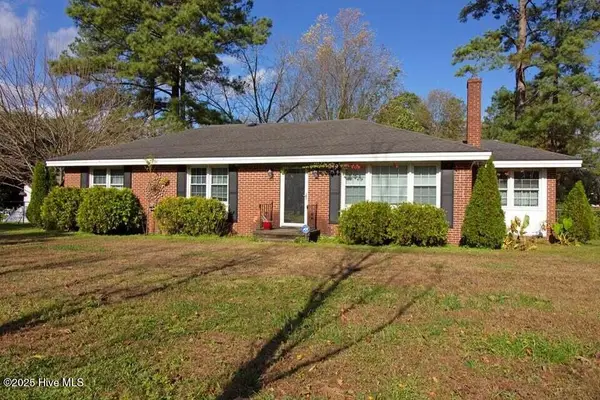 $189,900Active3 beds 2 baths1,911 sq. ft.
$189,900Active3 beds 2 baths1,911 sq. ft.407 S Jefferson Avenue, Goldsboro, NC 27530
MLS# 100540875Listed by: EXECUTIVE PROPERTIES 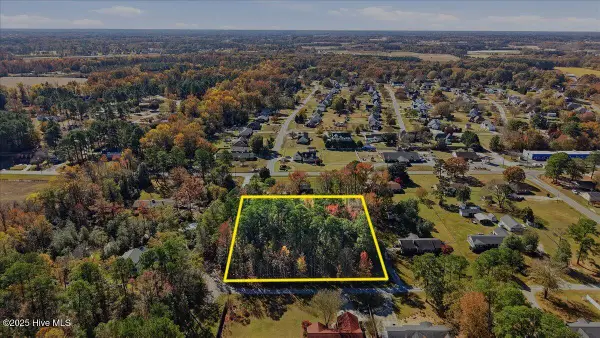 $65,000Pending1.39 Acres
$65,000Pending1.39 AcresLot 1 & 2 Perkins Drive, Goldsboro, NC 27530
MLS# 100541159Listed by: DOWN HOME REALTY AND PROPERTY MANAGEMENT, LLC- New
 $234,900Active3 beds 2 baths1,825 sq. ft.
$234,900Active3 beds 2 baths1,825 sq. ft.102 Sherrell Place, Goldsboro, NC 27534
MLS# 100541413Listed by: COLDWELL BANKER HOWARD PERRY & WALSTON - New
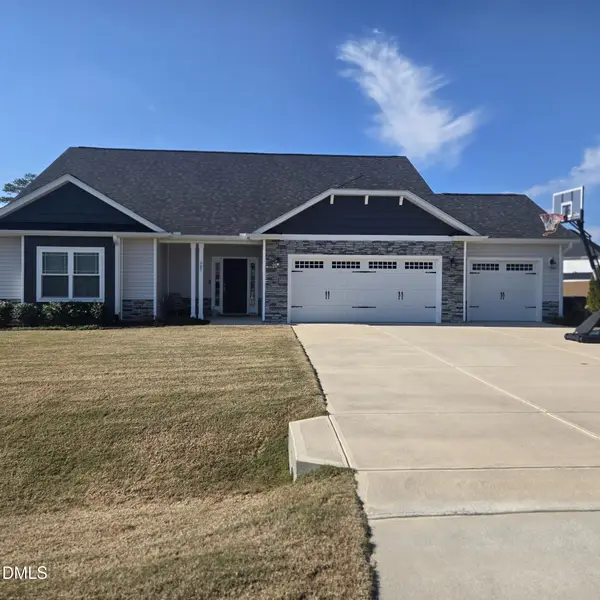 $412,000Active4 beds 3 baths2,604 sq. ft.
$412,000Active4 beds 3 baths2,604 sq. ft.207 Spring Forest Drive, Goldsboro, NC 27534
MLS# 10132572Listed by: GOLDEN REALTY - New
 $190,000Active3 beds 2 baths1,450 sq. ft.
$190,000Active3 beds 2 baths1,450 sq. ft.988 Dobbersville Road, Goldsboro, NC 27530
MLS# 100540780Listed by: DOWN HOME REALTY AND PROPERTY MANAGEMENT, LLC - New
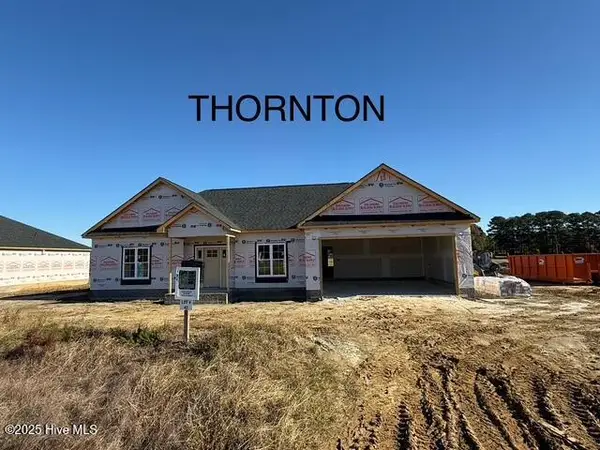 $354,900Active3 beds 2 baths1,620 sq. ft.
$354,900Active3 beds 2 baths1,620 sq. ft.104 Ellen's Way Way, Goldsboro, NC 27534
MLS# 100540631Listed by: WILKINS & LANCASTER REALTY, LLC - New
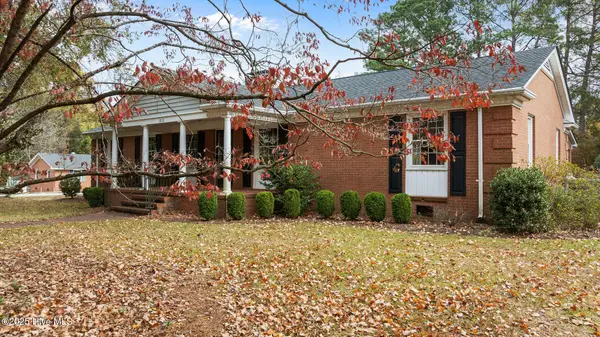 $339,900Active4 beds 3 baths3,798 sq. ft.
$339,900Active4 beds 3 baths3,798 sq. ft.1818 Friendly Road, Goldsboro, NC 27530
MLS# 100540604Listed by: RE/MAX COMPLETE
