1043 George Bason Road, Graham, NC 27253
Local realty services provided by:ERA Pacesetters
1043 George Bason Road,Graham, NC 27253
$225,000
- 2 Beds
- 2 Baths
- 818 sq. ft.
- Single family
- Active
Listed by:brandon barbour
Office:barbour & company
MLS#:10130125
Source:RD
Price summary
- Price:$225,000
- Price per sq. ft.:$275.06
About this home
Practically brand-new from the ground up, this beautifully reimagined home combines modern craftsmanship with small-town convenience. Every major system and surface has been replaced — new Hardie board siding, new roof, windows, plumbing, electrical, HVAC with new ductwork, and all new interior finishes.
Inside, soaring ceilings and a bright, open layout showcase luxury vinyl plank flooring and two fully renovated baths featuring stylish tile, modern fixtures, and black hardware accents. The brand-new kitchen stands out with quartz countertops, high-end cabinetry, brass hardware, and stainless-steel appliances — an impressive centerpiece for the home.
The 0.38-acre lot offers a blend of open lawn and wooded privacy, plus a welcoming front porch, side deck, and a tall unfinished basement perfect for storage, a workshop, or future expansion.
Conveniently situated in the Southern Graham / Swepsonville corridor near Hwy 119 & 54, with quick access to I-85/40 and an easy drive to Chapel Hill, this home delivers new-construction quality in an established setting — a rare opportunity ready for immediate enjoyment. USDA Eligible!
Contact an agent
Home facts
- Year built:1910
- Listing ID #:10130125
- Added:3 day(s) ago
- Updated:October 30, 2025 at 12:52 AM
Rooms and interior
- Bedrooms:2
- Total bathrooms:2
- Full bathrooms:2
- Living area:818 sq. ft.
Heating and cooling
- Cooling:Central Air, Electric
- Heating:Electric, Forced Air
Structure and exterior
- Roof:Shingle
- Year built:1910
- Building area:818 sq. ft.
- Lot area:0.38 Acres
Schools
- High school:Alamance - Southeast Alamance
- Middle school:Alamance - Hawfields
- Elementary school:Alamance - Alexander Wilson
Utilities
- Water:Public
- Sewer:Public Sewer
Finances and disclosures
- Price:$225,000
- Price per sq. ft.:$275.06
- Tax amount:$452
New listings near 1043 George Bason Road
- New
 $335,000Active3 beds 2 baths
$335,000Active3 beds 2 baths629 Paris Street, Graham, NC 27253
MLS# 1200866Listed by: HOPE'S REALTY AND RENOVATIONS - New
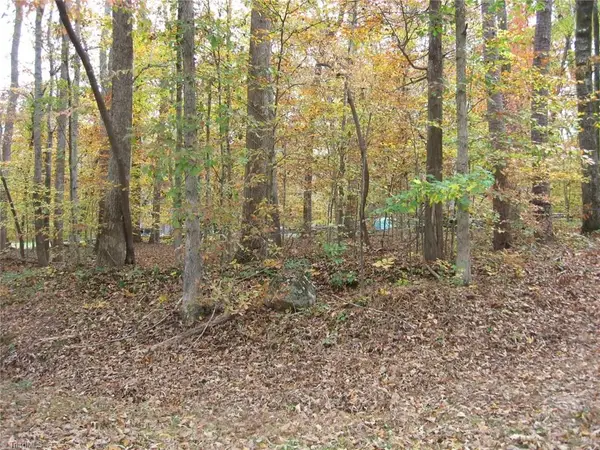 $75,000Active-- Acres
$75,000Active-- Acres2973 Creek Point Place, Graham, NC 27253
MLS# 1200600Listed by: BERKSHIRE HATHAWAY HOMESERVICES YOST & LITTLE REALTY - Open Sun, 11am to 4pmNew
 $335,000Active4 beds 2 baths2,990 sq. ft.
$335,000Active4 beds 2 baths2,990 sq. ft.200 Albright Avenue, Graham, NC 27253
MLS# 10130745Listed by: ALLEN TATE/BURLINGTON - Open Sun, 1 to 3pmNew
 $649,000Active3 beds 3 baths2,241 sq. ft.
$649,000Active3 beds 3 baths2,241 sq. ft.7528 Mcbane Mill Road, Graham, NC 27253
MLS# 10130561Listed by: LONG & FOSTER REAL ESTATE INC - New
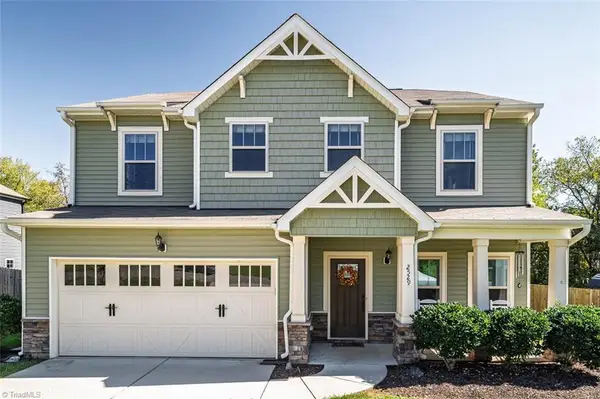 $440,000Active4 beds 5 baths
$440,000Active4 beds 5 baths2529 Reynolds Drive, Graham, NC 27253
MLS# 1200730Listed by: KELLER WILLIAMS CENTRAL - New
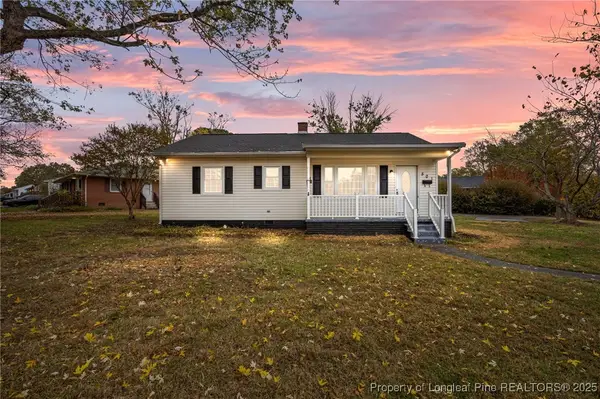 $219,900Active2 beds 1 baths1,029 sq. ft.
$219,900Active2 beds 1 baths1,029 sq. ft.501 Mendel Terrace, Graham, NC 27253
MLS# 752578Listed by: FATHOM REALTY NC, LLC FAY. - New
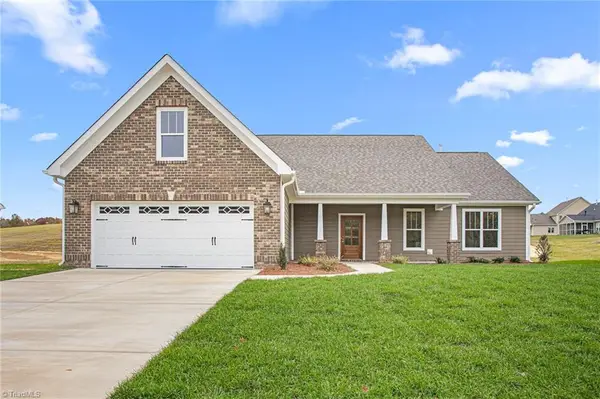 $465,500Active3 beds 3 baths
$465,500Active3 beds 3 baths3113 Cullens Drive, Graham, NC 27253
MLS# 1200344Listed by: EXP REALTY - New
 $449,000Active3 beds 2 baths1,880 sq. ft.
$449,000Active3 beds 2 baths1,880 sq. ft.2065 Payne Road, Graham, NC 27253
MLS# 10130107Listed by: RICHARD JONES REAL ESTATE - New
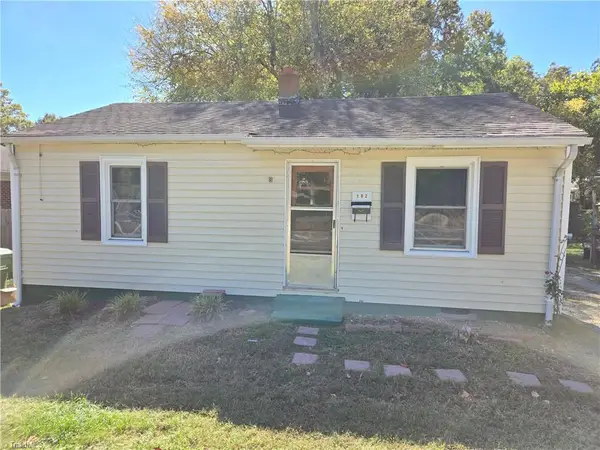 $139,500Active2 beds 1 baths
$139,500Active2 beds 1 baths102 W Parker Street, Graham, NC 27253
MLS# 1200474Listed by: ALAMANCE COUNTY REALTY
