0,1632 Bethel South Fork Rd, Lindley Trail, Graham, NC 27253
Local realty services provided by:ERA Live Moore
0,1632 Bethel South Fork Rd, Lindley Trail,Graham, NC 27253
$475,000
- 3 Beds
- 2 Baths
- 1,768 sq. ft.
- Single family
- Active
Listed by:sara montrose
Office:barbour & company
MLS#:10126446
Source:RD
Price summary
- Price:$475,000
- Price per sq. ft.:$268.67
About this home
A home for those that prefer to be outside the city. This home has Everything you need and if something's missing, there's 6 acres of land to build it! This listing offers Corner Road Frontage, including 456ft on Bethel South Fork Rd (main road, state maintained) and 570ft on Lindley Trail (secondary road; partially paved). This one-owner home, with whole-house generator and walk-out basement workshop, is well maintained and full of extras! 3 bedrooms and 2 full baths, a Large Living Room w/ propane Fireplace, built-ins, and a Closed Circuit Security System are included. The eat-in kitchen looks out to a tiled sunroom and wooded view. Just off the kitchen, a pantry and separate laundry room that lead out to oversized, finished 2-car Garage with 2 openers. 800+sqft, walk-out basement workshop features multiple work benches, tool storage, wood stove and Standing Safe to convey. Trex Deck off the sunroom w/ separate patio, Large storage building, 2 chicken coops, and fenced area. For outside entertaining, you'll even find a landscaped fire pit, Large picnic table and in-ground serving table - all against a beautiful wooded backdrop.
Contact an agent
Home facts
- Year built:1993
- Listing ID #:10126446
- Added:1 day(s) ago
- Updated:October 08, 2025 at 10:01 PM
Rooms and interior
- Bedrooms:3
- Total bathrooms:2
- Full bathrooms:2
- Living area:1,768 sq. ft.
Heating and cooling
- Cooling:Central Air, Electric
- Heating:Fireplace(s), Forced Air, Natural Gas, Propane
Structure and exterior
- Roof:Shingle
- Year built:1993
- Building area:1,768 sq. ft.
- Lot area:6.06 Acres
Schools
- High school:Alamance - Southern High
- Middle school:Alamance - Southern
- Elementary school:Alamance - Sylvan
Utilities
- Water:Well
- Sewer:Septic Tank
Finances and disclosures
- Price:$475,000
- Price per sq. ft.:$268.67
- Tax amount:$2,092
New listings near 0,1632 Bethel South Fork Rd, Lindley Trail
- Open Fri, 10am to 5pmNew
 $436,175Active3 beds 3 baths2,529 sq. ft.
$436,175Active3 beds 3 baths2,529 sq. ft.1966 Malvina Court, Graham, NC 27253
MLS# 10126489Listed by: D. R. HORTON, INC. - Coming Soon
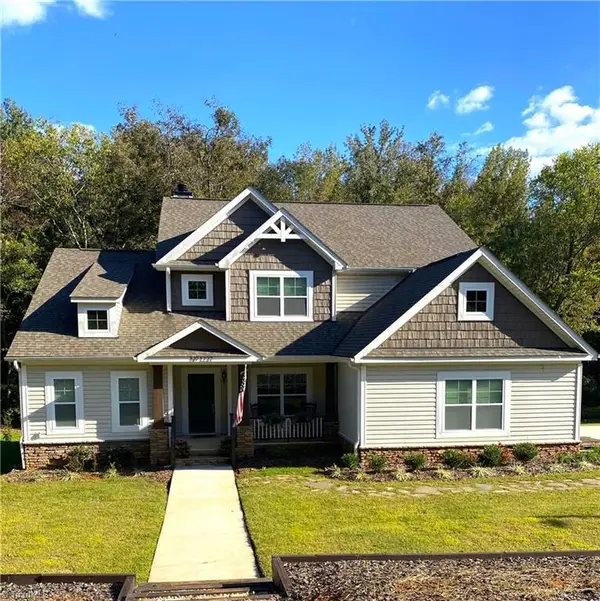 $575,000Coming Soon3 beds 3 baths
$575,000Coming Soon3 beds 3 baths1237 Gemstone Court, Graham, NC 27253
MLS# 1198062Listed by: EGGLESTON REAL ESTATE CONSULTING INC - Open Sat, 2 to 4pmNew
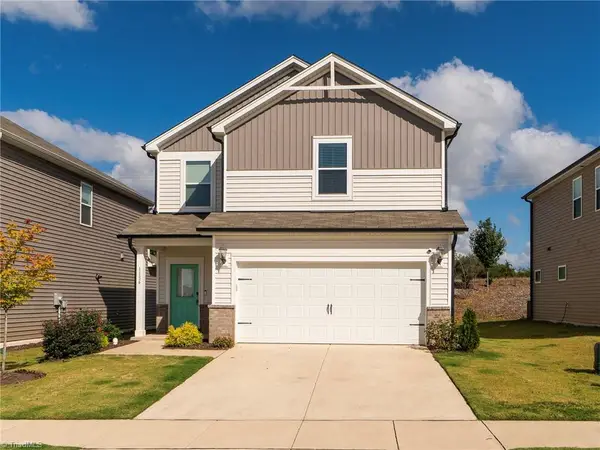 $321,500Active3 beds 3 baths
$321,500Active3 beds 3 baths1136 Orchard Stream Drive, Haw River, NC 27258
MLS# 1198365Listed by: HOWARD HANNA ALLEN TATE - BURLINGTON - New
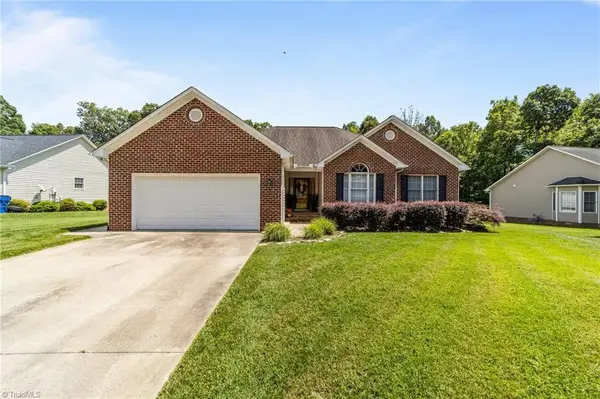 $425,000Active3 beds 2 baths
$425,000Active3 beds 2 baths2392 Willowview Drive, Graham, NC 27253
MLS# 1198225Listed by: PILLAR REAL ESTATE - New
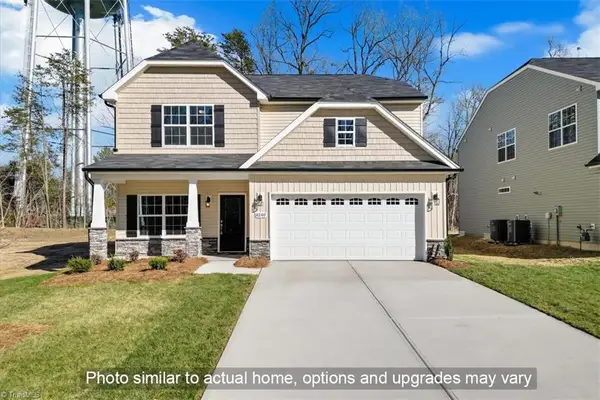 $469,990Active4 beds 3 baths
$469,990Active4 beds 3 baths5444 Jaeger Drive #Lot 43, Graham, NC 27253
MLS# 1196980Listed by: RE/MAX DIAMOND REALTY - New
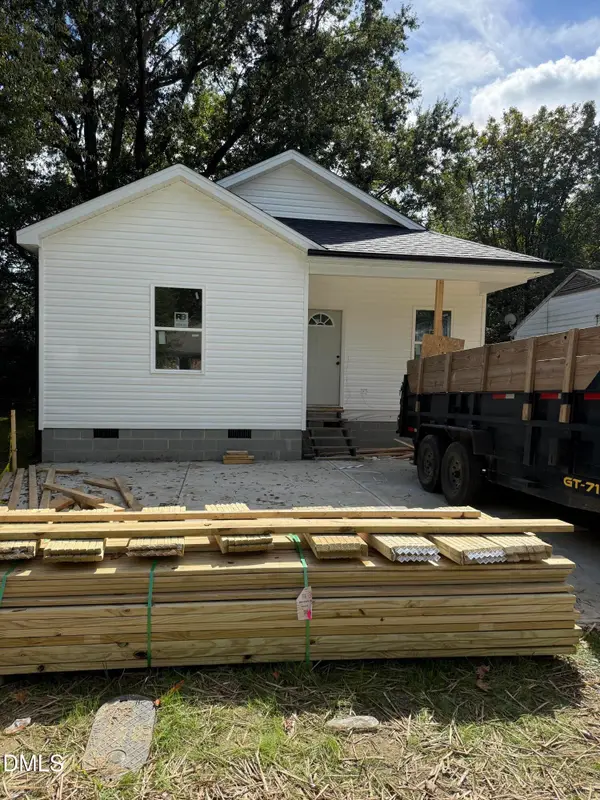 $280,000Active3 beds 2 baths1,330 sq. ft.
$280,000Active3 beds 2 baths1,330 sq. ft.309 E Mcaden Street, Graham, NC 27253
MLS# 10126114Listed by: EXP REALTY OF PIEDMONT NC LLC - New
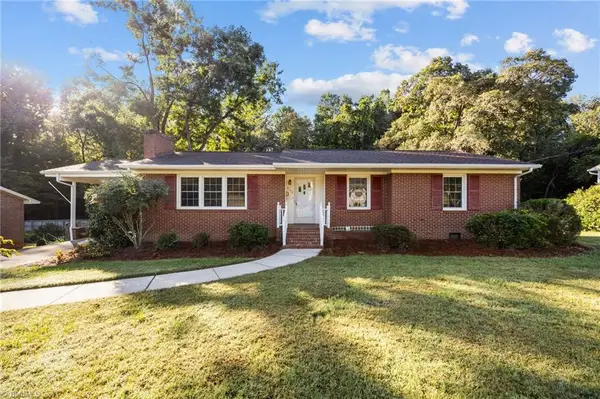 $259,900Active2 beds 1 baths
$259,900Active2 beds 1 baths615 Paris Street, Graham, NC 27253
MLS# 1198159Listed by: LEWIS & CLARK, REALTORS - New
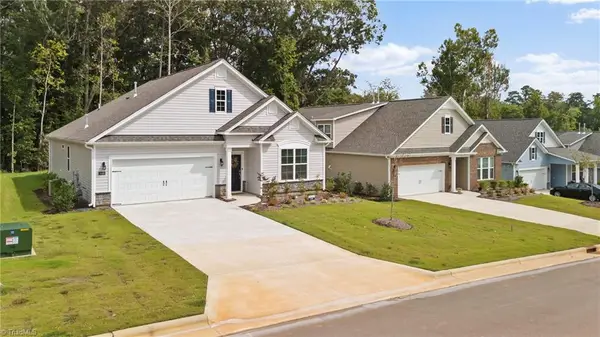 $390,000Active3 beds 2 baths
$390,000Active3 beds 2 baths1689 Abberly Place, Graham, NC 27253
MLS# 1197970Listed by: RE/MAX DIAMOND REALTY - New
 $494,990Active3 beds 2 baths
$494,990Active3 beds 2 baths1652 Challenge Drive, Graham, NC 27253
MLS# 1197903Listed by: RE/MAX DIAMOND REALTY
