1931 Henry Road, Graham, NC 27253
Local realty services provided by:ERA Live Moore
1931 Henry Road,Graham, NC 27253
$309,000
- 3 Beds
- 2 Baths
- - sq. ft.
- Single family
- Active
Listed by: faith grant
Office: howard hanna allen tate - burlington
MLS#:1201735
Source:NC_TRIAD
Price summary
- Price:$309,000
About this home
Welcome to 1931 Henry Road—a beautifully crafted 3-bed, 2-bath home in the Southern School District. This single-level home offers a split-floor plan w/every inch having been thoughtfully planned. The eat-in kitchen features GE Appliances, subway tile backsplash, granite counters, wood cabinets & soft-close drawers. The roomy primary suite highlights a large tile shower w/ double vanities, walk-in closet w/ a custom shoe rack & double shelves to keep everything organized. Outside, a rear deck feat. custom shutters & a fenced yard, creating a peaceful retreat. A rare feature, the sealed crawlspace is a detail seldom seen in new construction today. Nestled on 0.28 acres in an established neighborhood w/ mature trees, this semi-custom home blends new construction w/ the charm of a quiet, well-established community. This builder is known for meticulous quality & attention to detail—w/ wood trim, custom shelving & quality materials, you do not want to miss your chance to call Henry Rd home!
Contact an agent
Home facts
- Year built:2025
- Listing ID #:1201735
- Added:91 day(s) ago
- Updated:February 10, 2026 at 04:59 PM
Rooms and interior
- Bedrooms:3
- Total bathrooms:2
- Full bathrooms:2
Heating and cooling
- Cooling:Ceiling Fan(s), Central Air
- Heating:Electric, Forced Air
Structure and exterior
- Year built:2025
Schools
- High school:Graham
- Middle school:Graham
- Elementary school:Graham
Utilities
- Water:Public
- Sewer:Public Sewer
Finances and disclosures
- Price:$309,000
- Tax amount:$280
New listings near 1931 Henry Road
- New
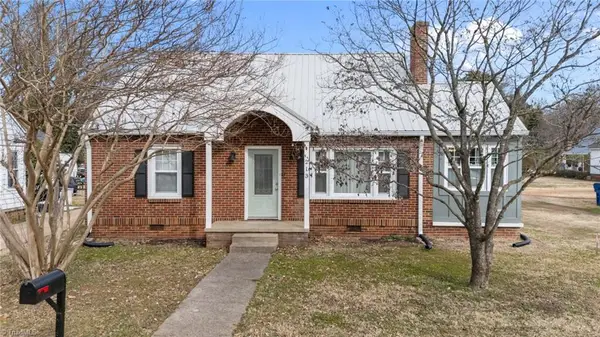 $240,000Active2 beds 1 baths
$240,000Active2 beds 1 baths213 Guthrie Street, Graham, NC 27253
MLS# 1208951Listed by: KELLER WILLIAMS CENTRAL - New
 $289,000Active3 beds 1 baths1,366 sq. ft.
$289,000Active3 beds 1 baths1,366 sq. ft.106 Hall Street, Graham, NC 27253
MLS# 10146460Listed by: LOCAL TO COASTAL REALTY - New
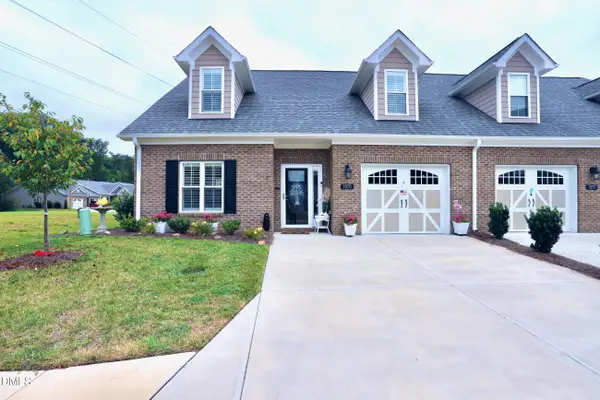 $319,900Active3 beds 3 baths1,747 sq. ft.
$319,900Active3 beds 3 baths1,747 sq. ft.1970 Riverwalk Drive, Graham, NC 27253
MLS# 10146268Listed by: SOLD BUY ME REALTY - New
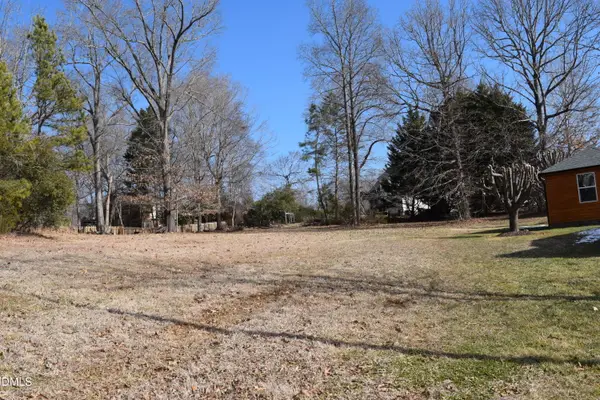 $65,000Active0.59 Acres
$65,000Active0.59 Acres2391 Jade Court, Graham, NC 27253
MLS# 10146229Listed by: COLDWELL BANKER - HPW - Open Sun, 2 to 4pmNew
 $435,000Active4 beds 3 baths2,170 sq. ft.
$435,000Active4 beds 3 baths2,170 sq. ft.512 Monroe Holt Road, Graham, NC 27253
MLS# 10146050Listed by: KELLY WIRT REALTY GROUP, LLC - New
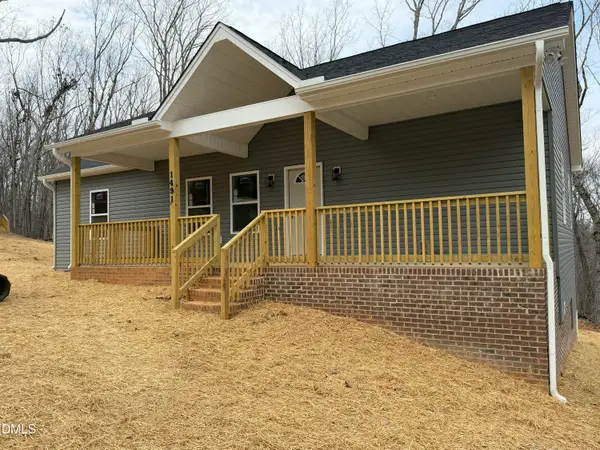 $325,000Active3 beds 2 baths1,430 sq. ft.
$325,000Active3 beds 2 baths1,430 sq. ft.1491 Alta Vista Lane, Graham, NC 27253
MLS# 10145828Listed by: 3 BROTHERS REALTY OF ALAMANCE - New
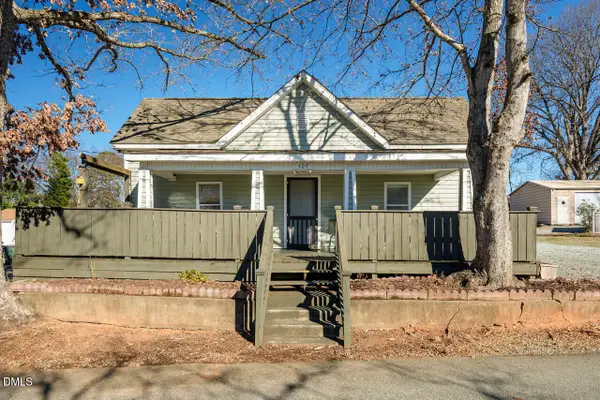 $225,000Active4 beds 2 baths1,476 sq. ft.
$225,000Active4 beds 2 baths1,476 sq. ft.407 Oak Street, Graham, NC 27253
MLS# 10145791Listed by: KELLER WILLIAMS CENTRAL - New
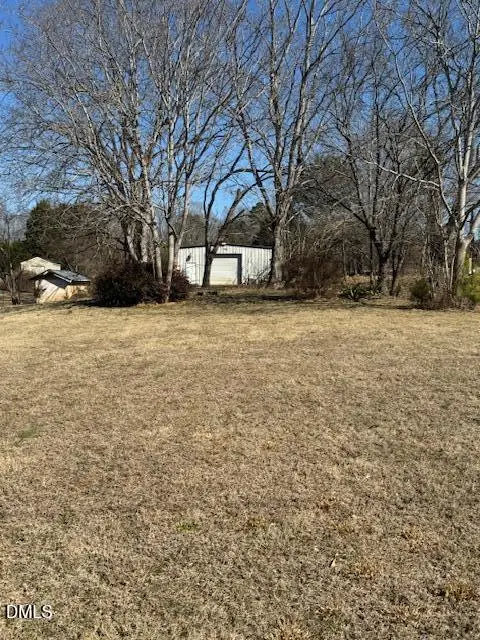 $139,900Active1.04 Acres
$139,900Active1.04 Acres1922 Long Dairy Road, Graham, NC 27253
MLS# 10145800Listed by: RE/MAXDIAMOND REALTY - New
 $249,990Active3 beds 3 baths1,416 sq. ft.
$249,990Active3 beds 3 baths1,416 sq. ft.172 Moyer Drive, Graham, NC 27253
MLS# 10145557Listed by: D. R. HORTON, INC. - New
 $261,990Active3 beds 3 baths1,416 sq. ft.
$261,990Active3 beds 3 baths1,416 sq. ft.168 Moyer Drive, Graham, NC 27253
MLS# 10145551Listed by: D. R. HORTON, INC.

