147 Gunpowder View Circle, Granite Falls, NC 28630
Local realty services provided by:ERA Live Moore
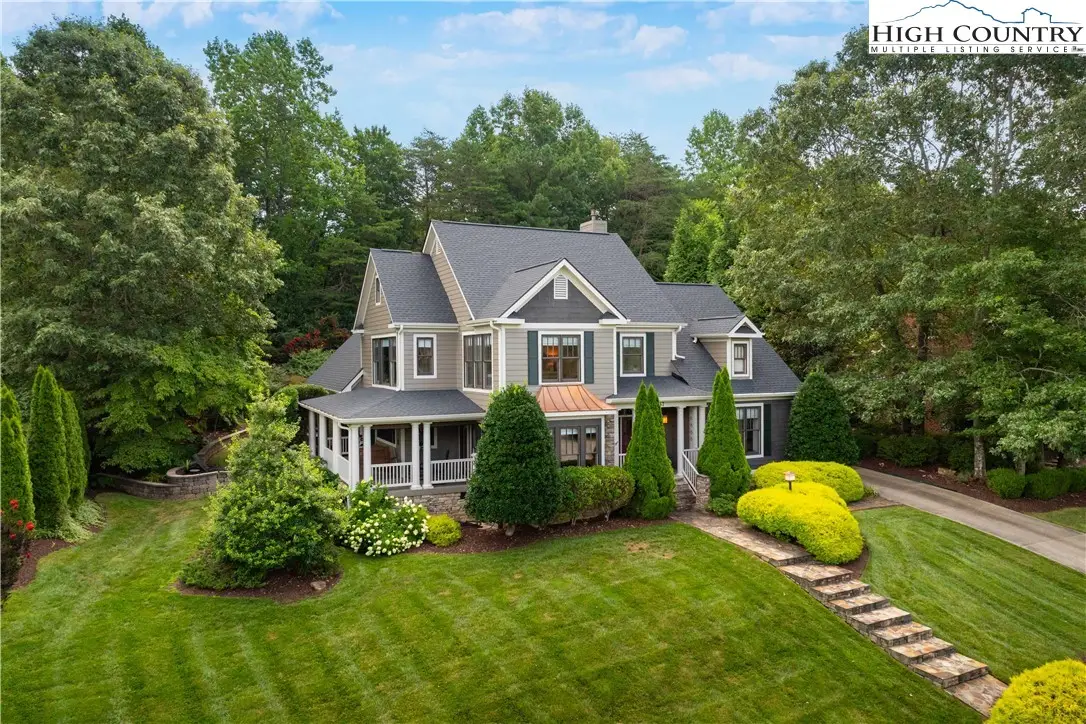


147 Gunpowder View Circle,Granite Falls, NC 28630
$848,000
- 4 Beds
- 4 Baths
- 4,218 sq. ft.
- Single family
- Active
Listed by:shyllene fecteau
Office:appalachian properties
MLS#:256991
Source:NC_HCAR
Price summary
- Price:$848,000
- Price per sq. ft.:$170.93
- Monthly HOA dues:$40
About this home
A Picture Perfect and Immaculate home designed for comfortable full-time living! Nestled in River Bend community with lake access and unbeatable convenience! This residence offers exceptional outdoor space: a covered porch with a swing, a built-in gas fire pit, and an outdoor kitchen with a sink and gas grill! A retractable awning provides shade, and your own personal rock waterfall offers a tranquil welcome. Inside, a beautiful foyer leads to a bright, open interior. The kitchen features new stainless steel appliances, a dual-fuel range with gas cook-top and convection oven, and ample countertops, cabinet, and pantry storage. There's even a covered porch off of the kitchen and dining with a cozy porch swing, as well as access to the additional grilling patio! Hardwood floors throughout the main level. Special primary suite featuring patio access, luxury jetted tub, shower, double vanities, and walk in closet. Primary suite, laundry room and garage all located on the main level. With 4 total bedrooms, 3.5 bathrooms, and an oversized 2-car garage, there's generous room for the whole family. Plus, TWO spacious bonus rooms provide flexibility for an office, home theater, or gym. Natural light fills the home, and it can even accommodate three Christmas trees for holiday hosting! Elegant, but also practical with upgrades such as a fully encapsulated crawl space and a security system. A large attic has good ceiling height and a permanent staircase, providing potential for future expansion. Recent survey completed in 2019. AND all the storage space you’ve been dreaming of! This home has it all! List of improvements available upon request. Beyond the home, you'll enjoy community access to Lake Hickory, with boat slips and jet ski storage available through the HOA. Your new location offers excellent convenience: just 15 minutes to downtown Hickory and the SALT Block. Enjoy a short drive to Hickory Riverwalk and Bakers Mountain Park. Blowing Rock and the Blue Ridge Parkway are 45 minutes away. Charlotte Douglas International Airport is an hour's drive making travel a breeze. This isn't just a house; it's a lifestyle. Don't miss the opportunity to make 147 Gunpowder View Circle your new permanent address!
Contact an agent
Home facts
- Year built:2001
- Listing Id #:256991
- Added:25 day(s) ago
- Updated:July 25, 2025 at 03:43 AM
Rooms and interior
- Bedrooms:4
- Total bathrooms:4
- Full bathrooms:3
- Half bathrooms:1
- Living area:4,218 sq. ft.
Heating and cooling
- Cooling:Central Air, Heat Pump
- Heating:Electric, Fireplaces, Heat Pump, Zoned
Structure and exterior
- Roof:Architectural, Shingle
- Year built:2001
- Building area:4,218 sq. ft.
- Lot area:0.57 Acres
Schools
- High school:South Caldwell
- Elementary school:Granite Falls
Utilities
- Water:Public
- Sewer:Public Sewer
Finances and disclosures
- Price:$848,000
- Price per sq. ft.:$170.93
- Tax amount:$3,693
New listings near 147 Gunpowder View Circle
- New
 $45,000Active0.75 Acres
$45,000Active0.75 Acres5939 Vintage Court #13, Granite Falls, NC 28630
MLS# 4292112Listed by: REALTY ONE GROUP @ HOME - New
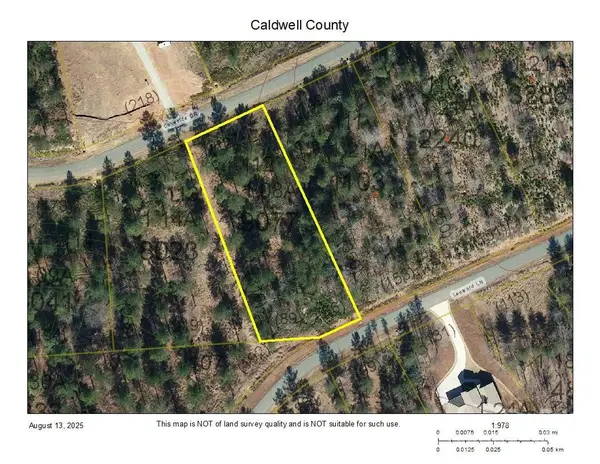 $80,000Active1.08 Acres
$80,000Active1.08 Acres0 Coveside Drive #112, Granite Falls, NC 28630
MLS# 4291784Listed by: LAKE HOMES REALTY LLC - New
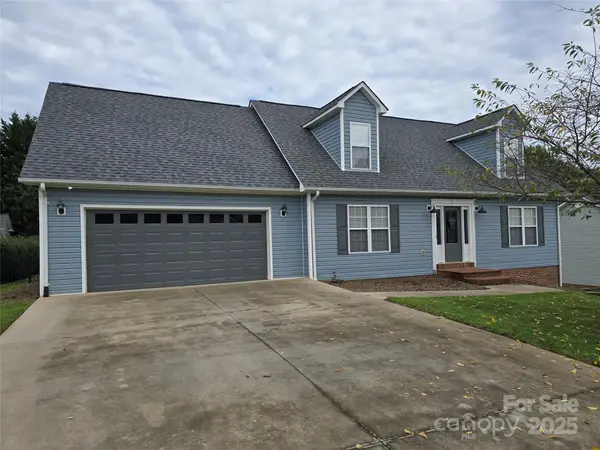 $439,900Active3 beds 4 baths2,772 sq. ft.
$439,900Active3 beds 4 baths2,772 sq. ft.5364 Stonegate Farm Drive, Granite Falls, NC 28630
MLS# 4291085Listed by: PAUL R HENRY APPRAISAL & REAL ESTATE LLC - New
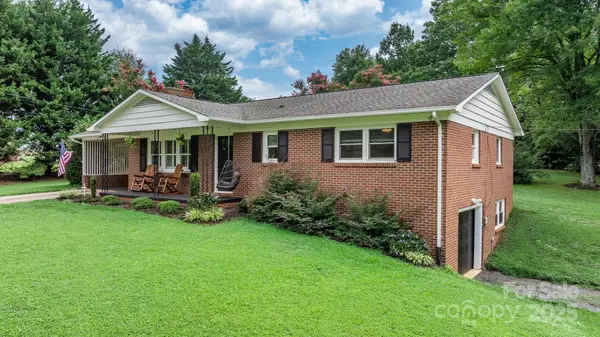 $275,000Active2 beds 1 baths1,380 sq. ft.
$275,000Active2 beds 1 baths1,380 sq. ft.5256 Water Works Road, Granite Falls, NC 28630
MLS# 4290384Listed by: C REALTY GROUP AND MANAGEMENT LLC - New
 $1,685,000Active3 beds 4 baths3,473 sq. ft.
$1,685,000Active3 beds 4 baths3,473 sq. ft.148 Winwood Circle, Granite Falls, NC 28630
MLS# 4289967Listed by: SELECT PREMIUM PROPERTIES INC 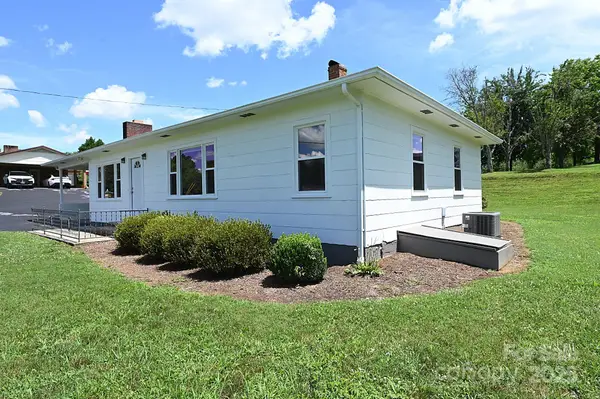 $199,900Active2 beds 1 baths1,118 sq. ft.
$199,900Active2 beds 1 baths1,118 sq. ft.1667 Baton School Road #1, Granite Falls, NC 28630
MLS# 4278144Listed by: REALTY EXECUTIVES OF HICKORY- New
 $239,000Active1.16 Acres
$239,000Active1.16 Acres134 Winwood Circle, Granite Falls, NC 28630
MLS# 4289135Listed by: OSBORNE REAL ESTATE GROUP LLC - New
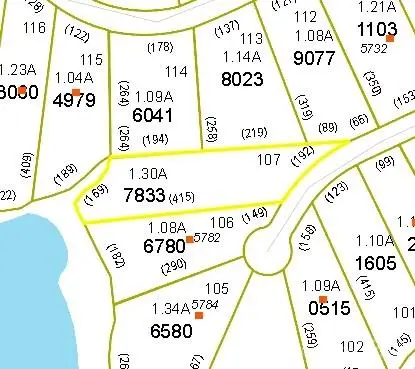 $190,000Active1.3 Acres
$190,000Active1.3 AcresTBD Leeward Lane, Granite Falls, NC 28630
MLS# 4289484Listed by: MATHERS REALTY.COM - New
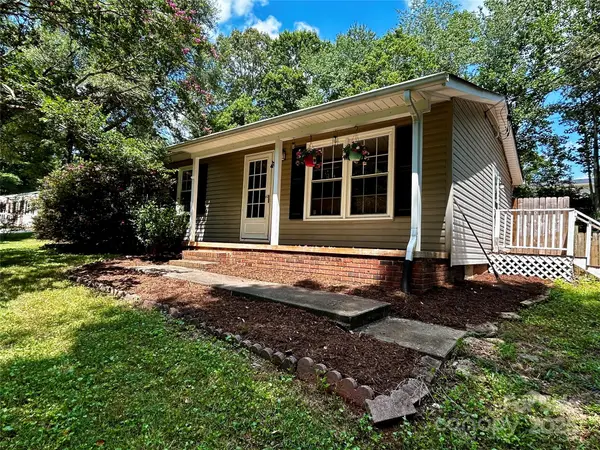 $209,900Active3 beds 2 baths977 sq. ft.
$209,900Active3 beds 2 baths977 sq. ft.1568 Conway Court, Granite Falls, NC 28630
MLS# 4289500Listed by: LOCKEE REALTY LLC - New
 $1,624,750Active5.62 Acres
$1,624,750Active5.62 Acres0 Hickory Boulevard, Granite Falls, NC 28630
MLS# 4289191Listed by: RE/MAX A-TEAM
