4962 Serenity Lane, Granite Falls, NC 28630
Local realty services provided by:ERA Sunburst Realty
Listed by: karen courtney
Office: re/max leading edge
MLS#:4263669
Source:CH
Price summary
- Price:$489,900
- Price per sq. ft.:$276.78
About this home
Beautiful mountain feel & custom features! 2.3 acres with a pond & saltwater in-ground pool! This unique log home has been wrapped in maintenance-free vinyl siding, double-hung windows. 3BR & 3 BA, oversized 2 car garage, loft, bonus room, sunroom, & basement. The kitchen boasts custom cabinets, Corian countertops, tile backsplash, tile floor. All appliances including refrigerator, washer & dryer. The sunroom faces the pond & pool, creating a perfect setting for dining or morning coffee. The bonus room & loft overlooks the vaulted great room, large windows allowing plenty of sunshine! Primary BR has a walk-in shower & walk-in closet. The basement has ample storage & room to expand, including a full bath, 1 bay garage perfect for golf cart, 4 wheeler, or lawn mower. Also, an underground saferoom/man cave that has a safelock steel door, concrete ceiling & 12-inch block walls w/surround sound, & pool table. This home was perfectly designed for storage, entertaining, relaxing, & comfort!
Contact an agent
Home facts
- Year built:2001
- Listing ID #:4263669
- Updated:November 22, 2025 at 02:24 PM
Rooms and interior
- Bedrooms:3
- Total bathrooms:2
- Full bathrooms:2
- Living area:1,770 sq. ft.
Heating and cooling
- Cooling:Ductless, Heat Pump
- Heating:Ductless, Heat Pump, Wood Stove
Structure and exterior
- Roof:Shingle
- Year built:2001
- Building area:1,770 sq. ft.
- Lot area:2.3 Acres
Schools
- High school:South Caldwell
- Elementary school:Baton
Utilities
- Water:County Water
- Sewer:Septic (At Site)
Finances and disclosures
- Price:$489,900
- Price per sq. ft.:$276.78
New listings near 4962 Serenity Lane
- Coming Soon
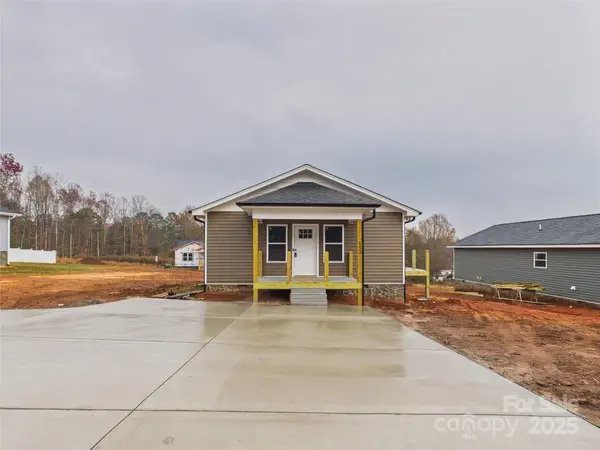 $234,900Coming Soon3 beds 2 baths
$234,900Coming Soon3 beds 2 baths152 Duke Street, Granite Falls, NC 28613
MLS# 4323206Listed by: KELLER WILLIAMS UNIFIED - New
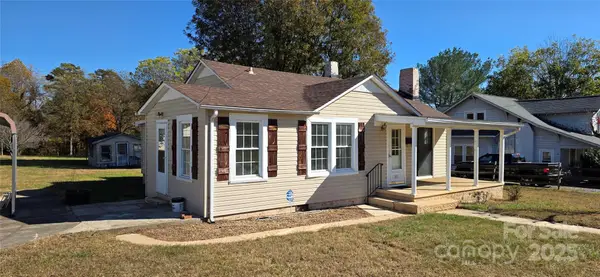 $225,000Active2 beds 2 baths1,169 sq. ft.
$225,000Active2 beds 2 baths1,169 sq. ft.80 Duke Street, Granite Falls, NC 28630
MLS# 4310711Listed by: C. RICE AND ASSOCIATES LLC - New
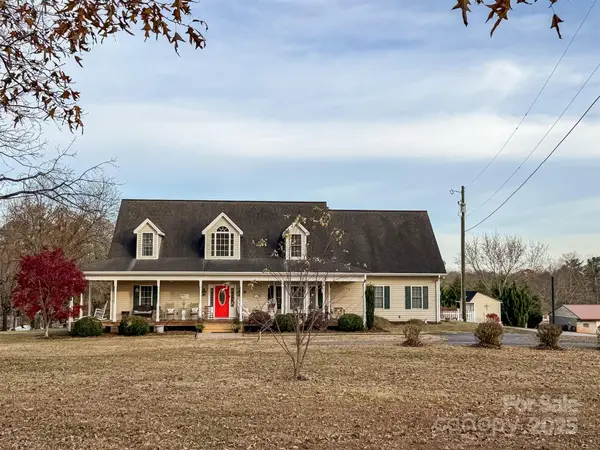 $575,000Active4 beds 4 baths2,782 sq. ft.
$575,000Active4 beds 4 baths2,782 sq. ft.2202 Marcus Drive, Granite Falls, NC 28630
MLS# 4324534Listed by: FAITH PARKER PROPERTIES, LLC - New
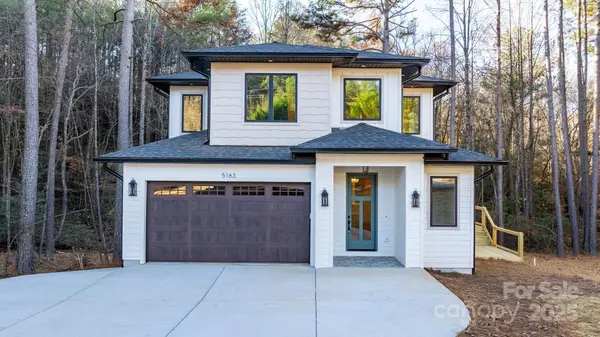 $589,000Active2 beds 3 baths2,267 sq. ft.
$589,000Active2 beds 3 baths2,267 sq. ft.5163 Hurricane Hill Road, Granite Falls, NC 28630
MLS# 4322943Listed by: BETTER HOMES AND GARDENS REAL ESTATE FOOTHILLS - New
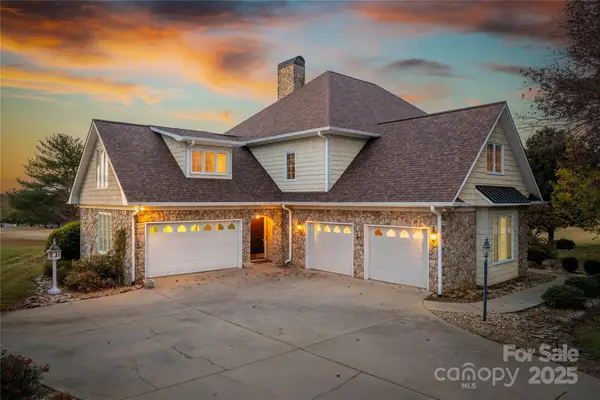 $699,900Active3 beds 4 baths4,011 sq. ft.
$699,900Active3 beds 4 baths4,011 sq. ft.10 Meandering Way, Granite Falls, NC 28630
MLS# 4313570Listed by: CHASE GRAY REALTY LLC - New
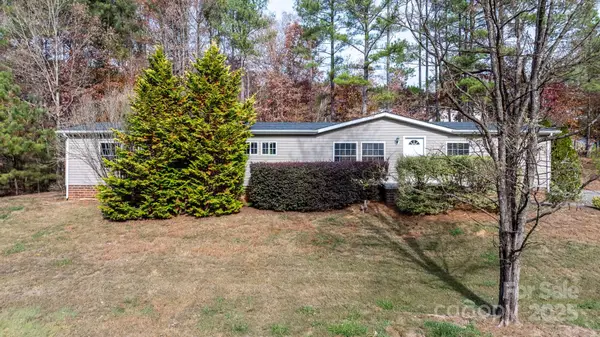 $249,900Active4 beds 2 baths2,079 sq. ft.
$249,900Active4 beds 2 baths2,079 sq. ft.5499 Pembrooke Drive, Granite Falls, NC 28630
MLS# 4322476Listed by: PINE TREE PROPERTIES LLC - New
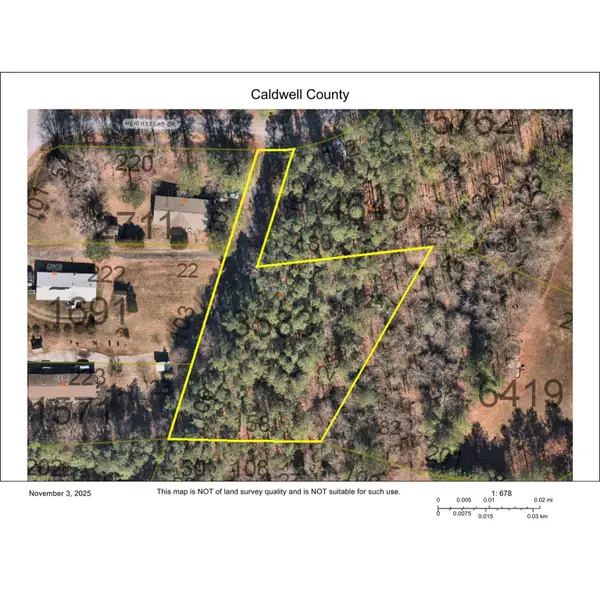 $54,900Active0.87 Acres
$54,900Active0.87 Acres5607 Heathstead Drive, Granite Falls, NC 28630
MLS# 4318596Listed by: RE/MAX LEGENDARY - New
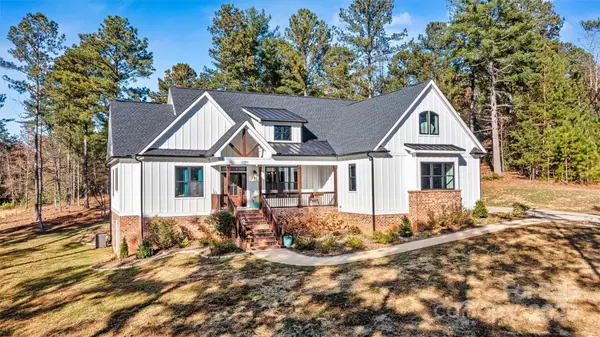 $715,000Active3 beds 2 baths2,263 sq. ft.
$715,000Active3 beds 2 baths2,263 sq. ft.1394 Scenic Lane, Granite Falls, NC 28630
MLS# 4321796Listed by: REALTY EXECUTIVES OF HICKORY - New
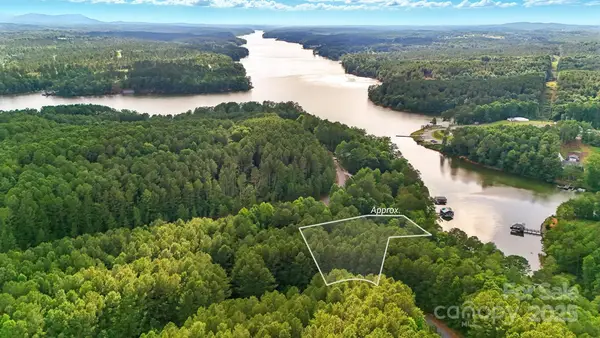 $75,000Active0.93 Acres
$75,000Active0.93 Acres0 Broadwater Drive #166, Granite Falls, NC 28630
MLS# 4322013Listed by: LAKE HOMES REALTY LLC - New
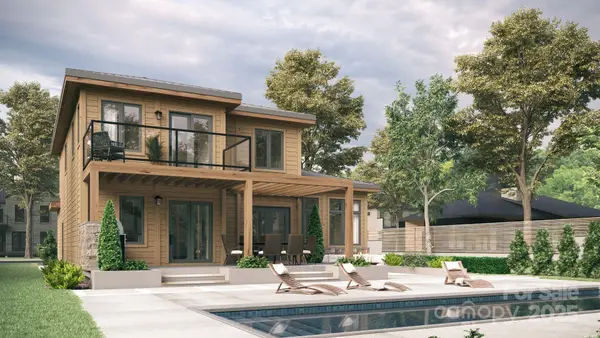 $1,041,400Active3 beds 3 baths2,291 sq. ft.
$1,041,400Active3 beds 3 baths2,291 sq. ft.0000 Scenic Lane #241, Granite Falls, NC 28630
MLS# 4319411Listed by: REALTY ONE GROUP SELECT
