5751 Windward Lane, Granite Falls, NC 28630
Local realty services provided by:ERA Live Moore
Listed by: kristen mahoney
Office: realty executives of hickory
MLS#:4296098
Source:CH
Price summary
- Price:$999,999
- Price per sq. ft.:$320.51
- Monthly HOA dues:$85.42
About this home
Price Improvement! THE MOST PRIVATE LOT on the Lake. Lake Rhodhiss is the quietest & most PEACEFUL lake setting you'll find amongst all the local lakes in the area. Set on 3 ACRES, with your very own BEACH (no retaining wall needed), welcome to "Grey Hunter Lodge"--your NC lake escape, designed for entertaining, relaxing, and creating lifelong memories. Located in The Waterfront Club, the most sought-after subdivision at Lake Rhodhiss, you will have 175' of waterfront. Step inside and feel the warmth the moment you walk through the door. With the open floor plan and vaulted ceilings, this home has all the character you've been looking for. The mostly finished basement offers a second living space, complete with a kitchenette and full bath, plus custom-built bunk beds that make hosting fun and effortless. In total, the home comfortably sleeps up to 14. Entertain by your GUNITE salt-water pool or take your golf cart on the freshly-paved walkway to the lake and your personal floating dock, licensed by Duke Energy. There's no need for a retaining wall, allowing for your very own beach area. Unlike other area lakes with clay bottoms, Lake Rhodhiss is known for its sandy bottom. Sellers have enjoyed the peace and serenity of this quiet part of the lake. The Waterfront Club is golf cart-friendly and is popular for its amenities, to include 4 parks with breathtaking views of Grandfather Mountain, Table Rock and South Mountain. The Stafford Creek trail runs throughout the entire 3,000+ acre subdivision. This is not just a home on the lake; it's your sanctuary with ACREAGE. Welcome to lake living in beautiful NC.
Contact an agent
Home facts
- Year built:2019
- Listing ID #:4296098
- Updated:February 12, 2026 at 05:58 PM
Rooms and interior
- Bedrooms:3
- Total bathrooms:3
- Full bathrooms:3
- Living area:3,120 sq. ft.
Heating and cooling
- Cooling:Heat Pump
- Heating:Heat Pump
Structure and exterior
- Roof:Composition
- Year built:2019
- Building area:3,120 sq. ft.
- Lot area:2.98 Acres
Schools
- High school:South Caldwell
- Elementary school:Baton
Utilities
- Sewer:Septic (At Site)
Finances and disclosures
- Price:$999,999
- Price per sq. ft.:$320.51
New listings near 5751 Windward Lane
- New
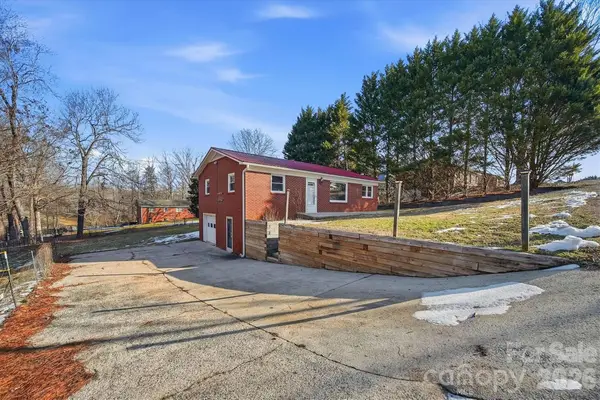 $250,000Active3 beds 1 baths1,680 sq. ft.
$250,000Active3 beds 1 baths1,680 sq. ft.1030 Fence Street, Granite Falls, NC 28630
MLS# 4345421Listed by: RE/MAX PRESTIGE LEGACY - New
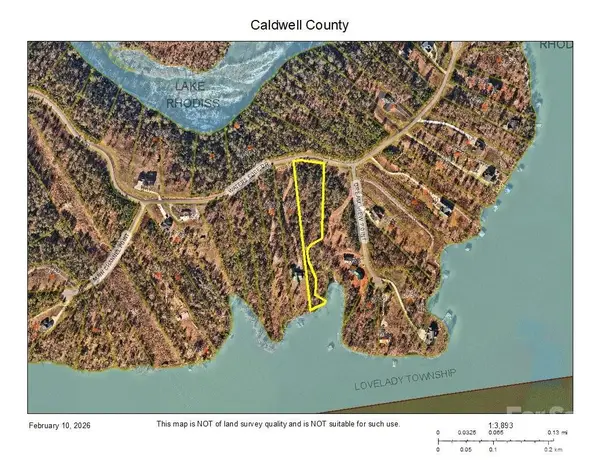 $195,000Active2.02 Acres
$195,000Active2.02 AcresTBD Waters Edge Drive #52, Granite Falls, NC 28630
MLS# 4344357Listed by: ZEMA REALTY GROUP, LLC - New
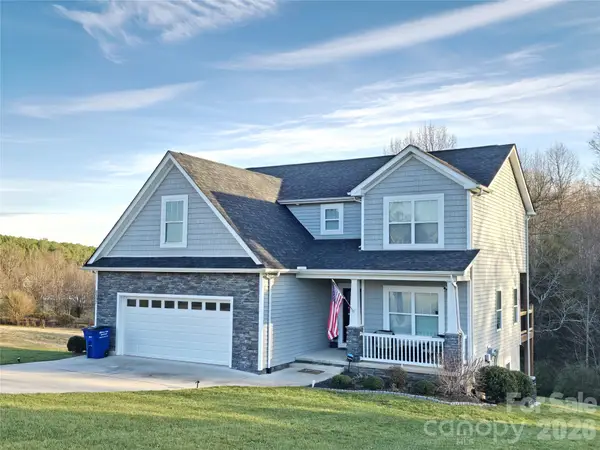 $499,500Active4 beds 4 baths3,042 sq. ft.
$499,500Active4 beds 4 baths3,042 sq. ft.5177 S Oak Circle, Granite Falls, NC 28630
MLS# 4339969Listed by: RE/MAX A-TEAM - New
 $38,000Active0.56 Acres
$38,000Active0.56 Acres91 Blackhawk Ridge Way, Granite Falls, NC 28630
MLS# 4340876Listed by: THE JOAN KILLIAN EVERETT COMPANY, LLC - New
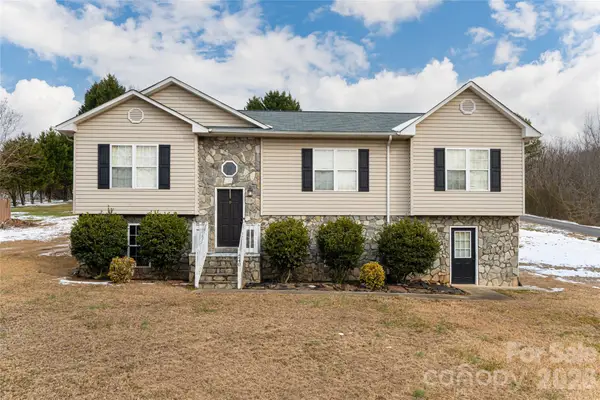 Listed by ERA$299,900Active3 beds 2 baths1,853 sq. ft.
Listed by ERA$299,900Active3 beds 2 baths1,853 sq. ft.240 Taylor Circle, Granite Falls, NC 28630
MLS# 4342387Listed by: CAROLINA MOUNTAIN SALES  $285,000Active2 beds 3 baths1,693 sq. ft.
$285,000Active2 beds 3 baths1,693 sq. ft.40 Forest Avenue, Granite Falls, NC 28630
MLS# 4342329Listed by: ST. CLAIR HOME AND LAND COMPAN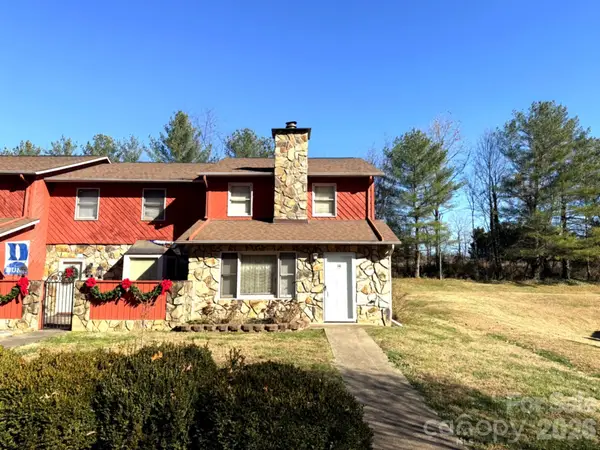 $179,900Active2 beds 3 baths1,548 sq. ft.
$179,900Active2 beds 3 baths1,548 sq. ft.14 Stonelake Drive, Granite Falls, NC 28630
MLS# 4342258Listed by: CHOSEN REALTY OF NC LLC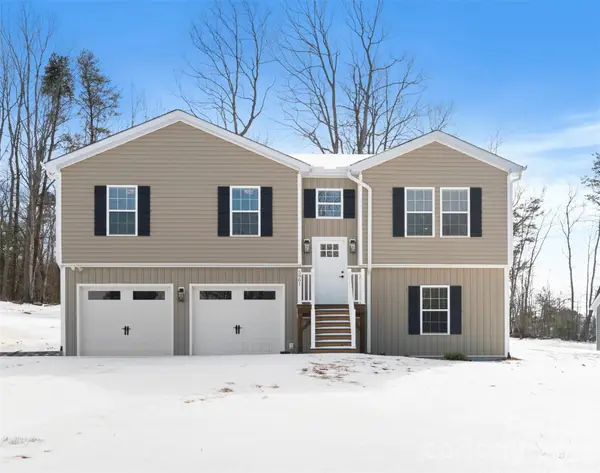 $349,900Active3 beds 2 baths1,851 sq. ft.
$349,900Active3 beds 2 baths1,851 sq. ft.5961 Charlie Little Road, Granite Falls, NC 28630
MLS# 4341099Listed by: KENDALL REAL ESTATE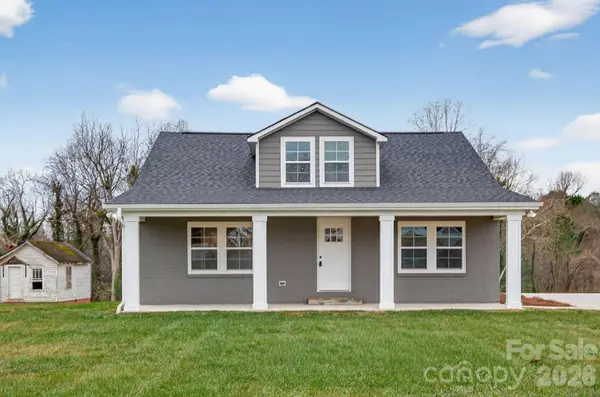 $389,900Active5 beds 3 baths2,080 sq. ft.
$389,900Active5 beds 3 baths2,080 sq. ft.109 S Main Street, Granite Falls, NC 28630
MLS# 4341222Listed by: WALKER REAL ESTATE SERVICES LLC $1,995,000Active4 beds 5 baths5,222 sq. ft.
$1,995,000Active4 beds 5 baths5,222 sq. ft.5231 Peninsula Drive, Granite Falls, NC 28630
MLS# 4336540Listed by: CENTURY 21 DIGIOIA REALTY

