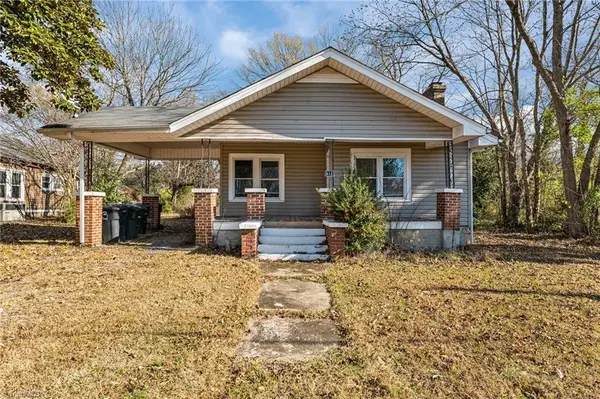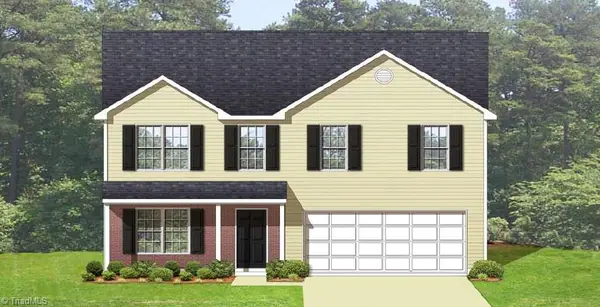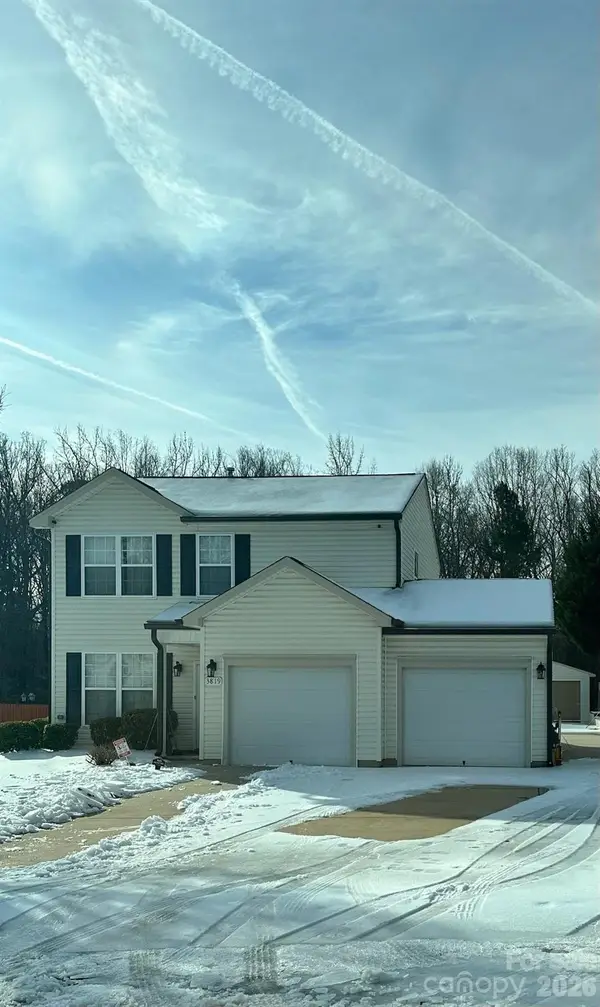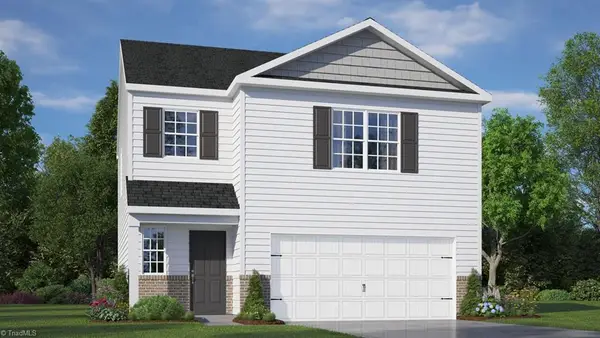4308 Doverstone Lane, Greensboro, NC 27407
Local realty services provided by:ERA Live Moore
4308 Doverstone Lane,Greensboro, NC 27407
$750,000
- 4 Beds
- 4 Baths
- - sq. ft.
- Single family
- Active
Listed by: jaree todd
Office: berkshire hathaway homeservices yost & little realty
MLS#:1179072
Source:NC_TRIAD
Price summary
- Price:$750,000
- Monthly HOA dues:$183.58
About this home
Grandover living is a lifestyle! This custom-built home overlooks the 11th fairway of Grandover’s East Course and features a dramatic two-story great room and sun-drenched sunroom with sweeping golf course views. Elegant details include hardwood floors, soaring ceilings, and refined moldings & trim throughout the main living areas. The kitchen offers granite countertops, stainless steel appliances, bar seating, and a sunny breakfast nook. The main-level primary suite is a serene retreat, and the office/den can serve as a second main-level bedroom. A cozy porch off the kitchen and a private courtyard adjoining the primary suite and office provide inviting spaces for year-round outdoor living and entertaining. The UL features 2 bedrooms & huge bonus room. HOA includes exterior and landscape maintenance, resort discounts, clubhouse, tennis, pool, and playground. Ideally located near I-85, I-40, I-73, PTI Airport, HPU, and Sedgefield Country Club, home of the Wyndham PGA. NEW ROOF 2026!
Contact an agent
Home facts
- Year built:2000
- Listing ID #:1179072
- Added:286 day(s) ago
- Updated:February 11, 2026 at 04:18 PM
Rooms and interior
- Bedrooms:4
- Total bathrooms:4
- Full bathrooms:3
- Half bathrooms:1
Heating and cooling
- Cooling:Central Air
- Heating:Electric, Forced Air, Natural Gas
Structure and exterior
- Year built:2000
Schools
- High school:Ragsdale
- Middle school:Jamestown
- Elementary school:Millis Road
Utilities
- Water:Public
- Sewer:Public Sewer
Finances and disclosures
- Price:$750,000
- Tax amount:$5,653
New listings near 4308 Doverstone Lane
- New
 $299,000Active3 beds 3 baths
$299,000Active3 beds 3 baths3 Archer Glen Court, Greensboro, NC 27407
MLS# 1207919Listed by: EVERYSTATE INC. - New
 $185,000Active3 beds 2 baths
$185,000Active3 beds 2 baths1600 Glenridge Road, Greensboro, NC 27405
MLS# 1208572Listed by: EXP REALTY - Open Sun, 2 to 4pmNew
 $325,000Active3 beds 3 baths
$325,000Active3 beds 3 baths1425 New Garden Road #A, Greensboro, NC 27410
MLS# 1208759Listed by: KELLER WILLIAMS ONE - New
 $351,940Active5 beds 4 baths
$351,940Active5 beds 4 baths1539 Hamilton Hills Drive, Greensboro, NC 27406
MLS# 1208849Listed by: DR HORTON - New
 $145,000Active3 beds 1 baths
$145,000Active3 beds 1 baths612 Willard Street, Greensboro, NC 27405
MLS# 1208855Listed by: REAL BROKER LLC - New
 $279,900Active4 beds 3 baths
$279,900Active4 beds 3 baths2007 Peggy Joe Way, Greensboro, NC 27405
MLS# 1208868Listed by: EXP REALTY - New
 $346,500Active3 beds 3 baths1,524 sq. ft.
$346,500Active3 beds 3 baths1,524 sq. ft.3819 Raintree Drive, Greensboro, NC 27407
MLS# 4345340Listed by: ANTHONY DUFRENE - New
 $321,990Active3 beds 3 baths
$321,990Active3 beds 3 baths1537 Hamilton Hills Drive, Greensboro, NC 27406
MLS# 1208832Listed by: DR HORTON - New
 $337,990Active4 beds 3 baths
$337,990Active4 beds 3 baths1541 Hamilton Hills Drive, Greensboro, NC 27406
MLS# 1208836Listed by: DR HORTON - New
 $595,000Active2 beds 2 baths
$595,000Active2 beds 2 baths401 W Greenway Drive N, Greensboro, NC 27403
MLS# 1208564Listed by: BERKSHIRE HATHAWAY HOMESERVICES YOST & LITTLE REALTY

