4324 Doverstone Lane, Greensboro, NC 27407
Local realty services provided by:ERA Live Moore
Listed by: angie tedder
Office: premier realty of nc llc.
MLS#:4251377
Source:CH
4324 Doverstone Lane,Greensboro, NC 27407
$1,125,000
- 5 Beds
- 5 Baths
- 5,173 sq. ft.
- Single family
- Active
Price summary
- Price:$1,125,000
- Price per sq. ft.:$217.48
- Monthly HOA dues:$183.58
About this home
Live the resort lifestyle in prestigious Grandover community! Stunning tri-level home, nearly 5,200 sq ft of elegant living space, positioned on the 11th green of the East Course facing a peaceful pond. 5 bedrooms, 4.5 baths, designed for comfort and flexibility. Hardwood floors span the main and upper levels; remodeled basement with stylish vinyl flooring ideal for entertaining or a guest space. Updates since 2023; water heater, roof, redesigned courtyard, garage door, three remodeled bathrooms and upgraded window coverings. All HVAC 2020 or newer for year-round comfort and efficiency. Enjoy the outdoors from your private deck or lower patio overlooking the landscaped backyard. HOA covers lawn, irrigation, mulching, deck/trim painting-low maintenance living with high end appeal. Access walking trails and Grandover Resort featuring championship golf, spa services, dining and more. This is a rare opportunity to own a spacious, turnkey home in one of Greensboro's finest communities.
Contact an agent
Home facts
- Year built:1996
- Listing ID #:4251377
- Updated:January 02, 2026 at 02:15 PM
Rooms and interior
- Bedrooms:5
- Total bathrooms:5
- Full bathrooms:4
- Half bathrooms:1
- Living area:5,173 sq. ft.
Heating and cooling
- Cooling:Heat Pump
- Heating:Heat Pump, Natural Gas
Structure and exterior
- Roof:Shingle
- Year built:1996
- Building area:5,173 sq. ft.
- Lot area:0.64 Acres
Schools
- High school:Ragsdale
- Elementary school:Millis Road
Utilities
- Sewer:Public Sewer
Finances and disclosures
- Price:$1,125,000
- Price per sq. ft.:$217.48
New listings near 4324 Doverstone Lane
- Open Sun, 2 to 4pmNew
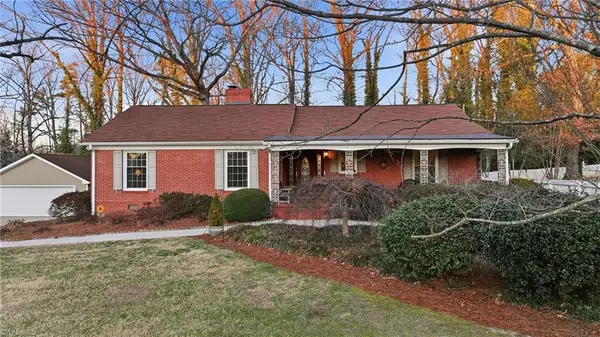 $435,000Active4 beds 2 baths
$435,000Active4 beds 2 baths2410 Madison Avenue, Greensboro, NC 27403
MLS# 1205442Listed by: UNITED REALTY GROUP INC - New
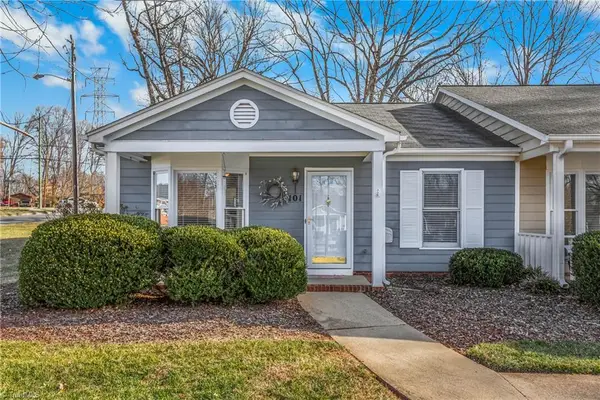 $175,000Active2 beds 2 baths
$175,000Active2 beds 2 baths4201 Edith Lane #101, Greensboro, NC 27409
MLS# 1205459Listed by: COLDWELL BANKER ADVANTAGE - New
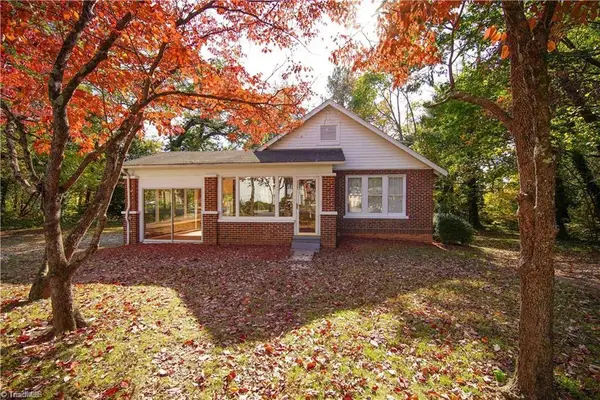 $230,000Active3 beds 1 baths
$230,000Active3 beds 1 baths3321 Fore Place, Greensboro, NC 27406
MLS# 1205458Listed by: FATE & FULLER REALTY GROUP - New
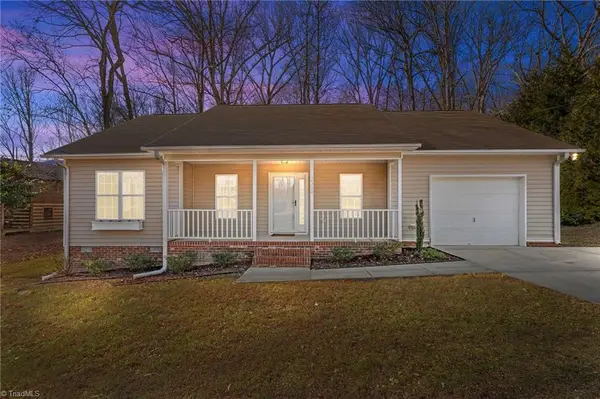 $285,000Active3 beds 2 baths
$285,000Active3 beds 2 baths2310 Rothwood Acres Road, Greensboro, NC 27406
MLS# 1205453Listed by: COLDWELL BANKER ADVANTAGE - New
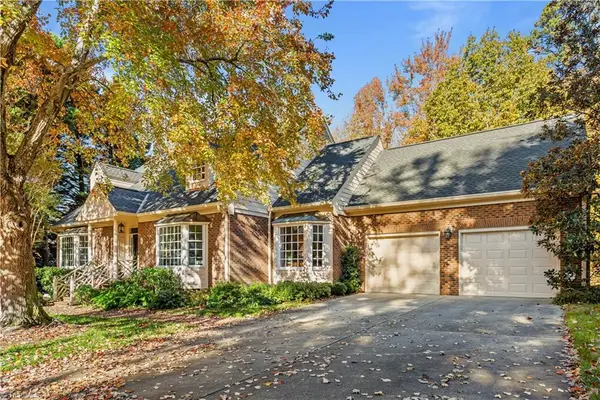 $845,000Active4 beds 4 baths
$845,000Active4 beds 4 baths10 New Bern Square, Greensboro, NC 27408
MLS# 1204778Listed by: BERKSHIRE HATHAWAY HOMESERVICES YOST & LITTLE REALTY - New
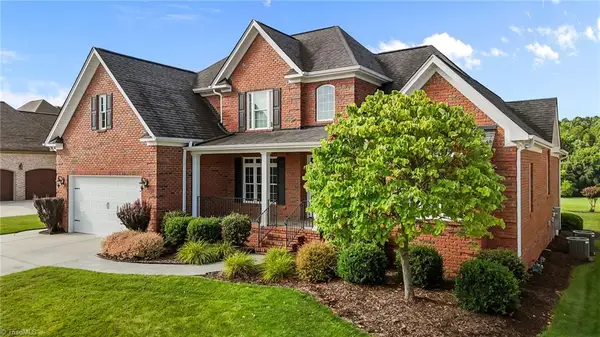 $819,000Active4 beds 3 baths
$819,000Active4 beds 3 baths4329 Griffins Gate Lane, Greensboro, NC 27407
MLS# 1205364Listed by: KELLER WILLIAMS ONE 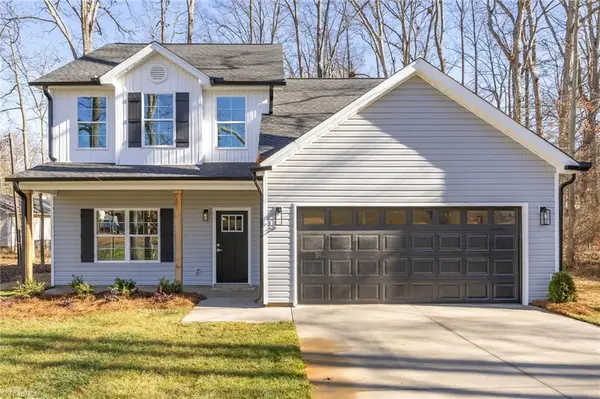 $397,500Active4 beds 3 baths
$397,500Active4 beds 3 baths2603 Cromwell Road, Greensboro, NC 27407
MLS# 1198130Listed by: REAL BROKER LLC- New
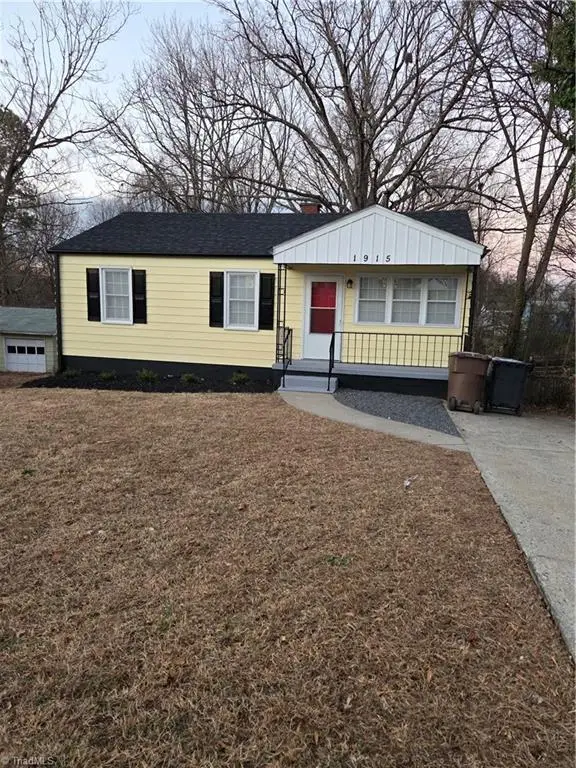 $179,900Active3 beds 1 baths
$179,900Active3 beds 1 baths1915 Woodside Drive, Greensboro, NC 27401
MLS# 1205270Listed by: RDC REAL ESTATE SOLUTIONS - New
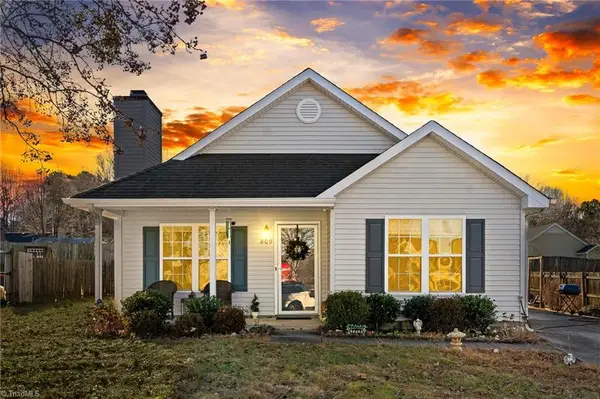 $235,000Active3 beds 2 baths
$235,000Active3 beds 2 baths809 Banner Oak Court, Greensboro, NC 27406
MLS# 1205371Listed by: EXP REALTY - New
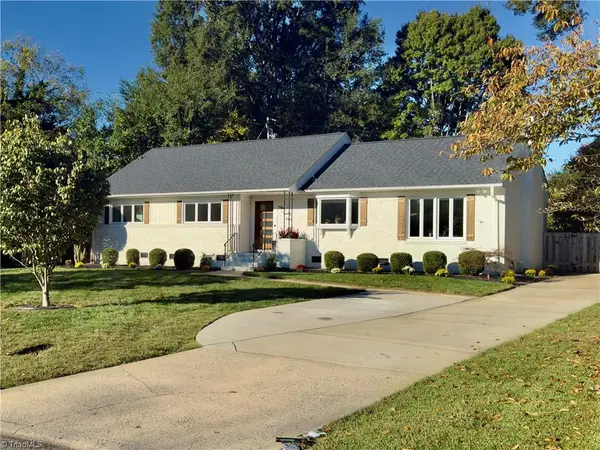 $619,900Active3 beds 2 baths
$619,900Active3 beds 2 baths529 Idlewild Avenue, Greensboro, NC 27410
MLS# 1205317Listed by: HOMECOIN.COM
