1065 Augusta Lane, Greenville, NC 27858
Local realty services provided by:ERA Strother Real Estate
Listed by:chris peele
Office:tyre realty group inc.
MLS#:100515753
Source:NC_CCAR
Price summary
- Price:$439,900
- Price per sq. ft.:$175.75
About this home
EXECUTIVE HOME ON NEARLY 1.5 ACRES IN ONE OF GREENVILLE'S MOST EXCLUSIVE NEIGHBORHOODS!
This is a must see rare opportunity - only one home has sold in this sought-after neighborhood in the past 5 years! This beautifully maintained custom property offers refined living on a spacious lot in the Wintergreen, Hope, and D H Conley school districts. The custom kitchen is a chef's dream, featuring granite countertops, bar area, pantry, stainless steel appliances, and fresh paint throughout. Hardwood floors flow through the main living areas, leading to a luxurious downstairs master suite with tray ceilings, custom bathroom vanities, oversized walk in tile shower, and expansive custom closets. Upstairs features an enormous bonus room with hardwood floors, which could be utilized as a 4th bedroom. Enjoy peaceful mornings on the covered front porch or unwind in the Florida room with an attached deck - perfect for entertaining. Additional highlights include gas pack heat, tankless water heater, and large walk in attic storage. This one of kind property offers space, style, and comfort in a location that rarely becomes available. Schedule a showing for your dream home today!
Contact an agent
Home facts
- Year built:2010
- Listing ID #:100515753
- Added:95 day(s) ago
- Updated:September 29, 2025 at 07:46 AM
Rooms and interior
- Bedrooms:3
- Total bathrooms:3
- Full bathrooms:3
- Living area:2,503 sq. ft.
Heating and cooling
- Cooling:Central Air
- Heating:Gas Pack, Heating
Structure and exterior
- Roof:Architectural Shingle
- Year built:2010
- Building area:2,503 sq. ft.
- Lot area:1.49 Acres
Schools
- High school:D.H. Conley High School
- Middle school:Hope Middle School
- Elementary school:Wintergreen Primary School
Utilities
- Water:Municipal Water Available
Finances and disclosures
- Price:$439,900
- Price per sq. ft.:$175.75
New listings near 1065 Augusta Lane
- New
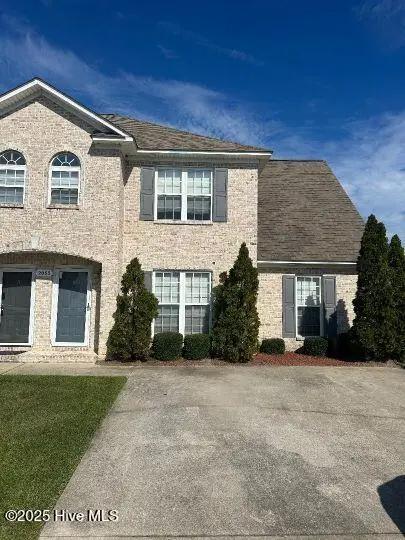 $265,000Active3 beds 3 baths1,843 sq. ft.
$265,000Active3 beds 3 baths1,843 sq. ft.2055 Cambria Drive #B, Greenville, NC 27834
MLS# 100533225Listed by: GRIMES REAL ESTATE GROUP - New
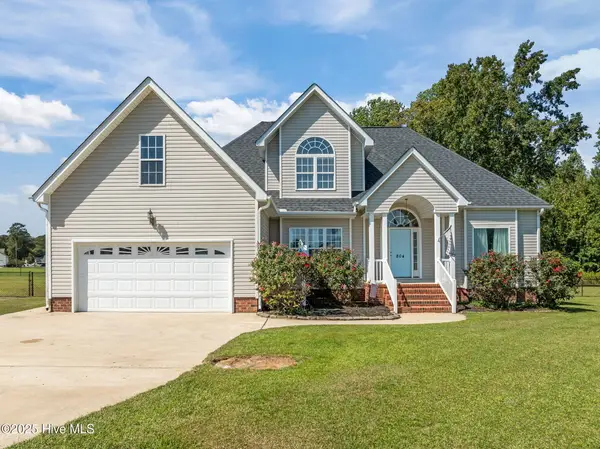 $350,000Active3 beds 3 baths1,734 sq. ft.
$350,000Active3 beds 3 baths1,734 sq. ft.804 Glen Abbey Drive, Greenville, NC 27858
MLS# 100533208Listed by: THE RICH COMPANY - New
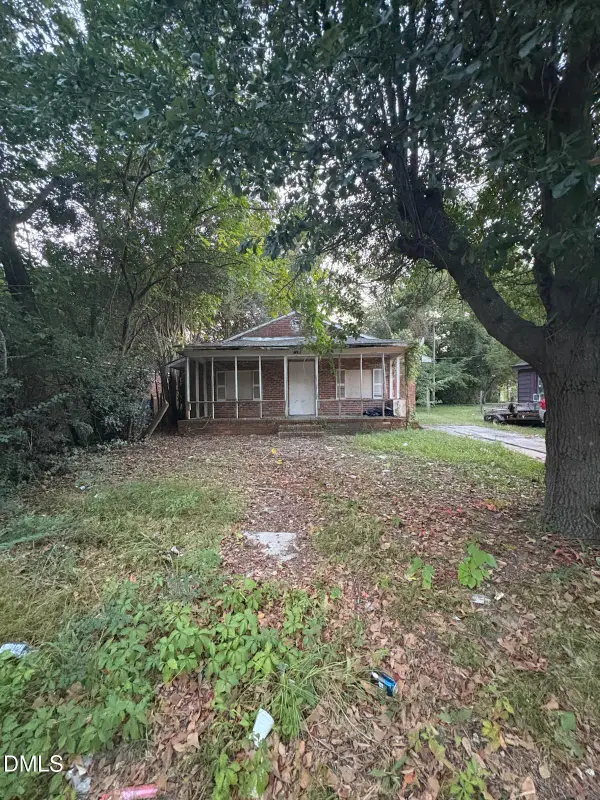 $80,000Active3 beds 1 baths1,260 sq. ft.
$80,000Active3 beds 1 baths1,260 sq. ft.604 Sheppard Street, Greenville, NC 27834
MLS# 10124501Listed by: REAL BROKER, LLC - New
 $260,000Active6 beds 4 baths
$260,000Active6 beds 4 baths3936 Stantonsburg Road, Greenville, NC 27834
MLS# 100533150Listed by: GRIMES REAL ESTATE GROUP - New
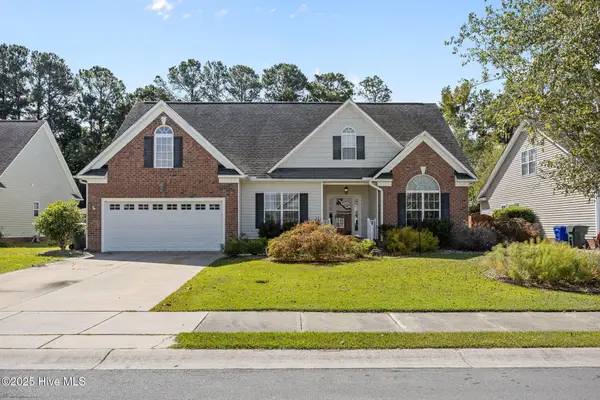 $389,500Active3 beds 2 baths1,999 sq. ft.
$389,500Active3 beds 2 baths1,999 sq. ft.817 Mill Creek Drive, Greenville, NC 27834
MLS# 100533100Listed by: CENTURY 21 THE REALTY GROUP - New
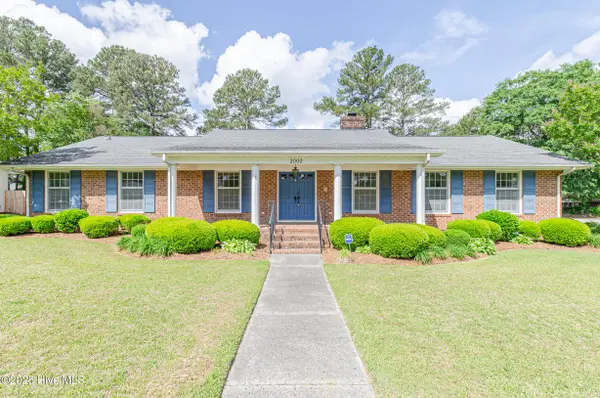 $295,000Active3 beds 3 baths2,357 sq. ft.
$295,000Active3 beds 3 baths2,357 sq. ft.2000 Fairview Way, Greenville, NC 27858
MLS# 100533075Listed by: ALDRIDGE & SOUTHERLAND - New
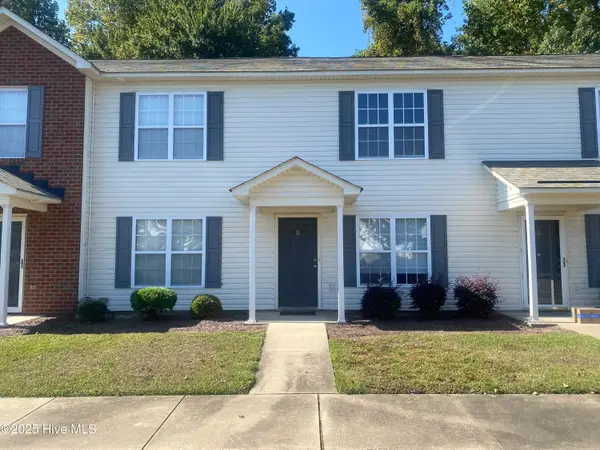 $150,000Active2 beds 2 baths1,088 sq. ft.
$150,000Active2 beds 2 baths1,088 sq. ft.4222 Dudleys Grant Drive #B, Winterville, NC 28590
MLS# 100533036Listed by: BERKSHIRE HATHAWAY HOMESERVICES PRIME PROPERTIES - New
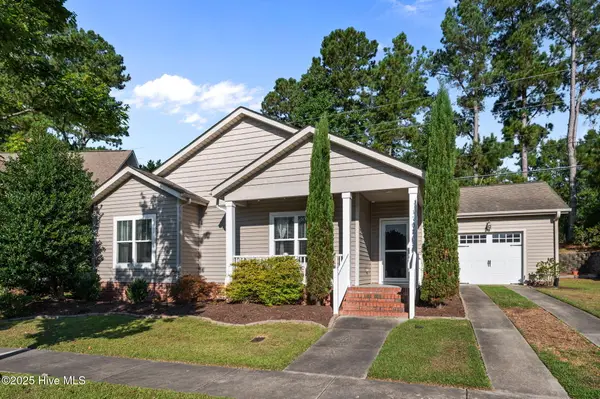 $295,000Active3 beds 2 baths1,539 sq. ft.
$295,000Active3 beds 2 baths1,539 sq. ft.1707 Sassafras Court, Greenville, NC 27858
MLS# 100532987Listed by: KELLER WILLIAMS INNER BANKS - New
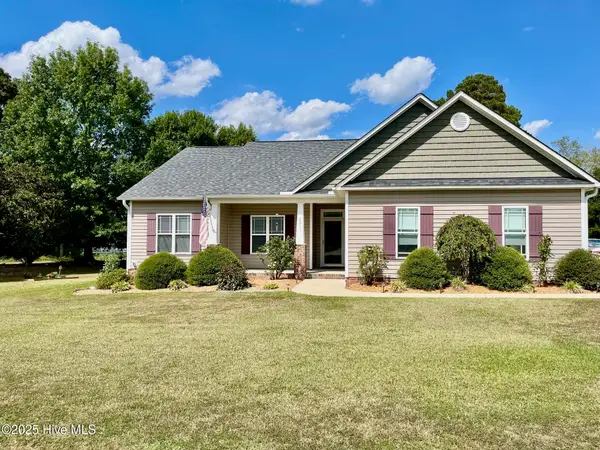 $335,000Active3 beds 2 baths1,609 sq. ft.
$335,000Active3 beds 2 baths1,609 sq. ft.2011 Della Lane, Greenville, NC 27858
MLS# 100532994Listed by: BERKSHIRE HATHAWAY HOMESERVICES PRIME PROPERTIES - New
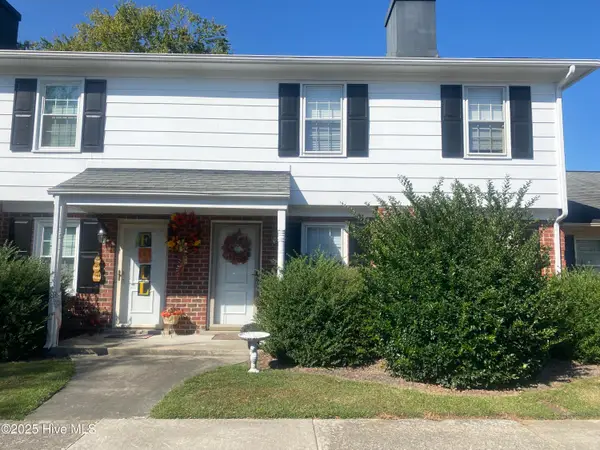 $178,000Active3 beds 3 baths15,812 sq. ft.
$178,000Active3 beds 3 baths15,812 sq. ft.13 Scott Street, Greenville, NC 27858
MLS# 100533012Listed by: BERKSHIRE HATHAWAY HOMESERVICES PRIME PROPERTIES
