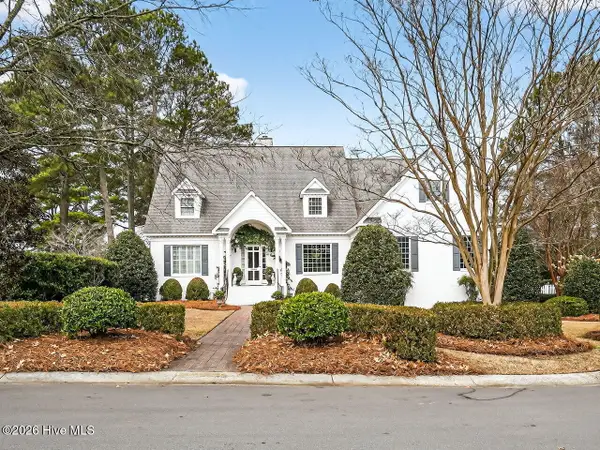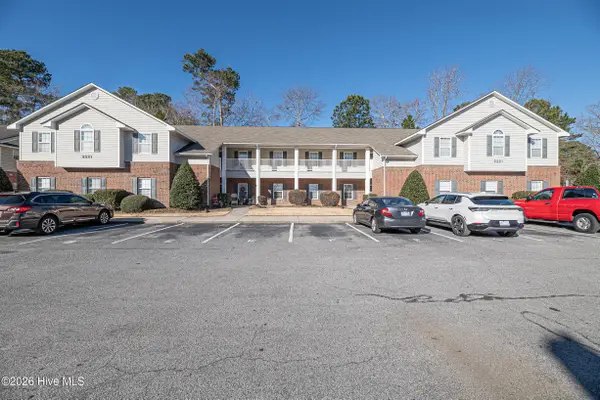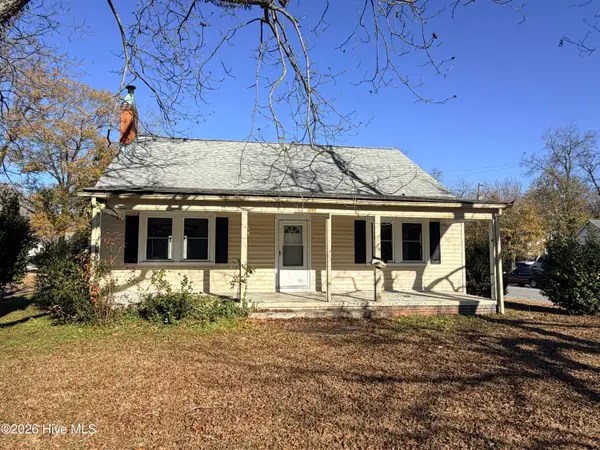108 Wilkshire Drive, Greenville, NC 27858
Local realty services provided by:ERA Strother Real Estate
Listed by: lori stancill
Office: keller williams realty points east
MLS#:100542620
Source:NC_CCAR
Price summary
- Price:$275,000
- Price per sq. ft.:$184.19
About this home
Welcome to one of Greenville's most established neighborhoods—perfectly positioned in the heart of town and just minutes from East Carolina University, ECU Health Medical Center, shopping, dining, and everything Greenville has to offer. This beautifully maintained brick ranch sits on a corner lot and offers timeless curb appeal paired with thoughtful modern updates.
Inside, you'll immediately appreciate the warmth of the freshly refinished hardwood floors that flow throughout the main living spaces. The remodeled kitchen is the centerpiece of the home, featuring brand-new cabinetry, granite countertops, stainless steel appliances, soft-close drawers, and a spacious eat-in island—ideal for everyday living or entertaining. Just beyond the kitchen, the keeping room / dining room offers a cozy gathering spot with a fireplace and built-in shelving, creating the perfect place to unwind.
The primary bedroom includes its own attached bathroom with a walk-in shower, while two additional bedrooms share a full hall bath showcasing classic original vintage tile in soft purple—a fun nod to East Carolina University fans or anyone who appreciates eclectic mid-century charm.
Outdoor living shines here as well. The fenced-in backyard features both a raised patio and circular lower patio, providing two great spaces to grill, relax, or host gatherings right off the kitchen. A storage shed adds convenience for lawn equipment, hobbies, or seasonal décor. The side-entry garage enhances both curb appeal and functionality.
A rare combination of location, character, and updates, this brick ranch is move-in ready and waiting to welcome its next owners. Homes in this neighborhood don't come available often—don't miss your chance to make this one yours!
Contact an agent
Home facts
- Year built:1964
- Listing ID #:100542620
- Added:47 day(s) ago
- Updated:January 09, 2026 at 11:10 AM
Rooms and interior
- Bedrooms:3
- Total bathrooms:2
- Full bathrooms:2
- Living area:1,493 sq. ft.
Heating and cooling
- Cooling:Central Air
- Heating:Electric, Forced Air, Gas Pack, Heating, Natural Gas
Structure and exterior
- Roof:Shingle
- Year built:1964
- Building area:1,493 sq. ft.
- Lot area:0.27 Acres
Schools
- High school:J.H. Rose High School
- Middle school:C.M. Eppes Middle School
- Elementary school:Eastern Elementary
Utilities
- Water:Water Connected
- Sewer:Sewer Connected
Finances and disclosures
- Price:$275,000
- Price per sq. ft.:$184.19
New listings near 108 Wilkshire Drive
- New
 $589,000Active4 beds 3 baths4,013 sq. ft.
$589,000Active4 beds 3 baths4,013 sq. ft.3002 Westview Drive, Greenville, NC 27834
MLS# 100548188Listed by: KELLER WILLIAMS CRYSTAL COAST - New
 $485,000Active4 beds 4 baths2,443 sq. ft.
$485,000Active4 beds 4 baths2,443 sq. ft.4361 J C Galloway Road, Greenville, NC 27858
MLS# 100548127Listed by: ALDRIDGE & SOUTHERLAND - New
 $234,500Active3 beds 2 baths1,430 sq. ft.
$234,500Active3 beds 2 baths1,430 sq. ft.2242 Sweet Bay Drive #A, Greenville, NC 27834
MLS# 100548064Listed by: KINSEY RUSSELL REAL ESTATE, LLC - New
 $185,000Active3 beds 2 baths1,224 sq. ft.
$185,000Active3 beds 2 baths1,224 sq. ft.2221 Locksley Woods Drive #G, Greenville, NC 27858
MLS# 100548082Listed by: ALDRIDGE & SOUTHERLAND - New
 $119,000Active2 beds 2 baths1,026 sq. ft.
$119,000Active2 beds 2 baths1,026 sq. ft.328 Haven Drive #M-5, Greenville, NC 27834
MLS# 100547912Listed by: CENTURY 21 THE REALTY GROUP - New
 $267,000Active3 beds 3 baths1,687 sq. ft.
$267,000Active3 beds 3 baths1,687 sq. ft.2300 Dovedale Drive #A, Greenville, NC 27834
MLS# 100547897Listed by: EMERALD COAST REALTY, LLC - New
 $249,000Active-- beds 1 baths1,242 sq. ft.
$249,000Active-- beds 1 baths1,242 sq. ft.104 Davis Street, Greenville, NC 27834
MLS# 100547862Listed by: BULLOCK REALTY LLC - New
 $290,000Active3 beds 3 baths1,824 sq. ft.
$290,000Active3 beds 3 baths1,824 sq. ft.1500 Dunbrook Drive, Winterville, NC 28590
MLS# 100547801Listed by: KELLER WILLIAMS REALTY POINTS EAST - New
 $295,000Active4 beds 2 baths2,540 sq. ft.
$295,000Active4 beds 2 baths2,540 sq. ft.3298 Yankee Hall Road, Greenville, NC 27834
MLS# 100547751Listed by: THE RICH COMPANY - New
 $344,900Active4 beds 3 baths2,250 sq. ft.
$344,900Active4 beds 3 baths2,250 sq. ft.1905 Fairview Way, Greenville, NC 27858
MLS# 100547725Listed by: LEGACY PREMIER REAL ESTATE, LLC
