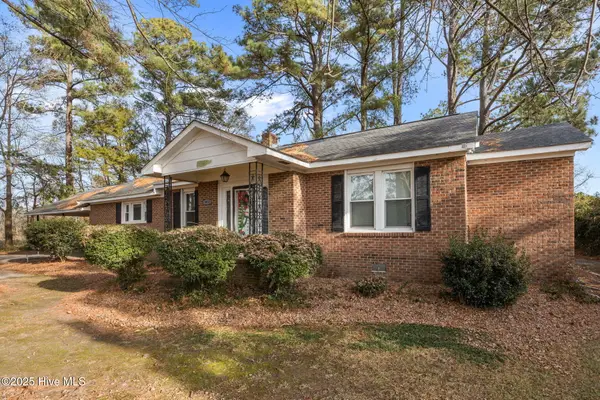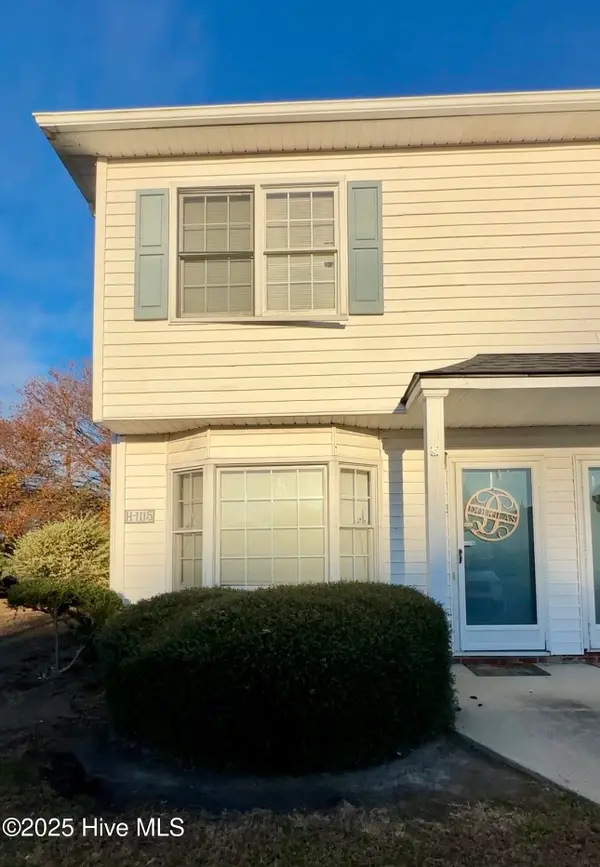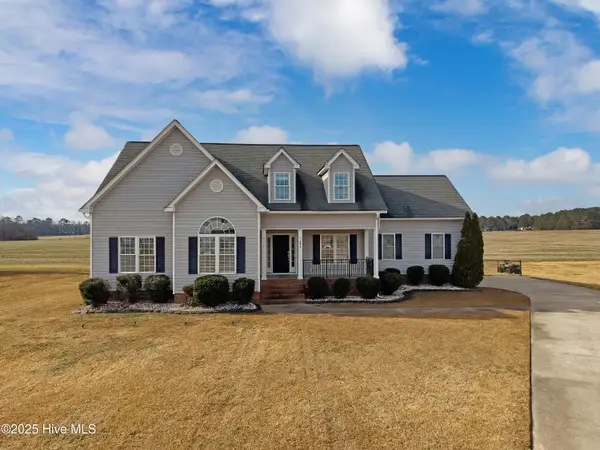1113 Grovemont Drive #G4, Greenville, NC 27834
Local realty services provided by:ERA Strother Real Estate
Listed by: felecia langley
Office: legacy premier real estate, llc.
MLS#:100538913
Source:NC_CCAR
Price summary
- Price:$175,000
- Price per sq. ft.:$120.69
About this home
Welcome to this beautifully rebuilt townhome just minutes from the medical district and major highways! Step inside to find a spacious great room that leads to a convenient half bath and a stunning kitchen. The kitchen is truly a showstopper, featuring brand-new cabinets, granite countertops, a stylish tile backsplash, and stainless steel appliances. Open to the dining area, it's perfect for entertaining or everyday living. The first floor also includes a laundry room for added convenience. Upstairs, you'll find a lovely primary suite with a large walk-in closet and a private full bathroom. Two additional bedrooms and a second full bath complete the upper level. Every bathroom in this home is brand new—featuring updated vanities, fixtures, and tub/shower combinations. Throughout the home, you'll appreciate the new LVP flooring, updated lighting, plumbing fixtures, and modern mirrors. Step out back to enjoy the private patio with a vinyl privacy fence—ideal for relaxing or hosting friends. The stylish finishes and thoughtful details throughout make this home a must-see!
Contact an agent
Home facts
- Year built:1993
- Listing ID #:100538913
- Added:52 day(s) ago
- Updated:December 22, 2025 at 08:42 AM
Rooms and interior
- Bedrooms:3
- Total bathrooms:3
- Full bathrooms:2
- Half bathrooms:1
- Living area:1,450 sq. ft.
Heating and cooling
- Cooling:Central Air
- Heating:Electric, Heat Pump, Heating
Structure and exterior
- Roof:Composition, Shingle
- Year built:1993
- Building area:1,450 sq. ft.
- Lot area:0.03 Acres
Schools
- High school:Farmville Central High School
- Middle school:Farmville Middle School
- Elementary school:Falkland
Utilities
- Water:Water Connected
- Sewer:Sewer Connected
Finances and disclosures
- Price:$175,000
- Price per sq. ft.:$120.69
New listings near 1113 Grovemont Drive #G4
- New
 $270,000Active3 beds 2 baths1,363 sq. ft.
$270,000Active3 beds 2 baths1,363 sq. ft.1609 Thayer Drive, Winterville, NC 28590
MLS# 100546279Listed by: KELLER WILLIAMS REALTY POINTS EAST - New
 $89,000Active3 beds 2 baths1,301 sq. ft.
$89,000Active3 beds 2 baths1,301 sq. ft.4098 Whichard Road, Greenville, NC 27834
MLS# 100546223Listed by: KELLER WILLIAMS REALTY POINTS EAST - New
 $117,000Active2 beds 2 baths1,042 sq. ft.
$117,000Active2 beds 2 baths1,042 sq. ft.3906 Sterling Pointe Drive #Z4, Winterville, NC 28590
MLS# 100546177Listed by: SELECTIVE HOMES - New
 $205,000Active2 beds 2 baths1,620 sq. ft.
$205,000Active2 beds 2 baths1,620 sq. ft.3602 Nc 33 W, Greenville, NC 27834
MLS# 100545413Listed by: ALLEN TATE - ENC PIRATE REALTY - New
 $114,900Active2 beds 2 baths1,041 sq. ft.
$114,900Active2 beds 2 baths1,041 sq. ft.1115 Grovemont Drive, Greenville, NC 27834
MLS# 100546101Listed by: KELLER WILLIAMS REALTY POINTS EAST - New
 $400,000Active3 beds 3 baths2,416 sq. ft.
$400,000Active3 beds 3 baths2,416 sq. ft.804 Treyburn Circle, Greenville, NC 27858
MLS# 100546126Listed by: KELLER WILLIAMS REALTY - New
 $135,000Active2 beds 2 baths1,113 sq. ft.
$135,000Active2 beds 2 baths1,113 sq. ft.116 W Victoria Court #A, Greenville, NC 27834
MLS# 100546130Listed by: KELLER WILLIAMS REALTY - New
 $178,000Active2 beds 2 baths1,442 sq. ft.
$178,000Active2 beds 2 baths1,442 sq. ft.1105 Turtle Creek Road #G, Greenville, NC 27858
MLS# 100546090Listed by: LEGACY PREMIER REAL ESTATE, LLC - New
 $315,000Active3 beds 3 baths1,951 sq. ft.
$315,000Active3 beds 3 baths1,951 sq. ft.304 Fault Circle, Greenville, NC 27858
MLS# 100546038Listed by: EXP REALTY - New
 $112,500Active1 beds 1 baths766 sq. ft.
$112,500Active1 beds 1 baths766 sq. ft.137 W Victoria Court #E, Greenville, NC 27834
MLS# 100546024Listed by: ALL WEATHER REALTY LLC
