- ERA
- North Carolina
- Greenville
- 1805 Leighton Drive #A
1805 Leighton Drive #A, Greenville, NC 27834
Local realty services provided by:ERA Strother Real Estate
Listed by: amanda garris, jen kalaria
Office: aldridge & southerland
MLS#:100537298
Source:NC_CCAR
Price summary
- Price:$272,900
- Price per sq. ft.:$160.53
About this home
Take advantage of a rare opportunity to own a fully furnished, move-in ready townhome in highly sought-after Brook Hollow! Just minutes from ECU Health and East Carolina University, this beautifully appointed 3-bedroom, 2.5-bath home with 2-car garage has been meticulously maintained by its original owner. The impressive two-story foyer leads to an open-concept kitchen, dining, and living area filled with natural light. The kitchen was upgraded in 2024 with Frigidaire Gallery appliances, adding both style and function. The first floor also includes a half bath, plantation shutters, a large pantry, and an extra storage closet—with custom wood shelving in every closet throughout the home. Upstairs, there's a spacious primary suite, two additional bedrooms connected to a Jack and Jill bath, and a conveniently located laundry room—no hauling laundry up and down the stairs! Enjoy the covered back porch overlooking the private yard lined with mature holly bushes. With no fencing to maintain, the HOA takes care of all landscaping for easy living. The zoned HVAC system (new in 2020) ensures year-round comfort. A wonderful opportunity for a new homeowner or investor, this turnkey, fully furnished home offers effortless living and exceptional value in one of Greenville's most desirable neighborhoods. Don't miss out—schedule your showing today!
Contact an agent
Home facts
- Year built:2012
- Listing ID #:100537298
- Added:112 day(s) ago
- Updated:February 10, 2026 at 05:47 PM
Rooms and interior
- Bedrooms:3
- Total bathrooms:3
- Full bathrooms:2
- Half bathrooms:1
- Living area:1,700 sq. ft.
Heating and cooling
- Cooling:Central Air
- Heating:Electric, Heat Pump, Heating
Structure and exterior
- Roof:Shingle
- Year built:2012
- Building area:1,700 sq. ft.
- Lot area:0.12 Acres
Schools
- High school:South Central (Winterville)
- Middle school:E.B. Aycock Middle School
- Elementary school:Lake Forest Elementary School
Finances and disclosures
- Price:$272,900
- Price per sq. ft.:$160.53
New listings near 1805 Leighton Drive #A
- New
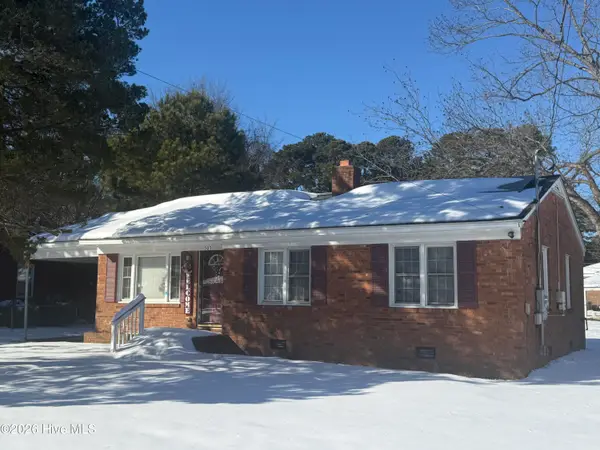 $135,000Active-- beds 1 baths1,150 sq. ft.
$135,000Active-- beds 1 baths1,150 sq. ft.503 Pittman Drive, Greenville, NC 27834
MLS# 100553622Listed by: CENTURY 21 THE REALTY GROUP - New
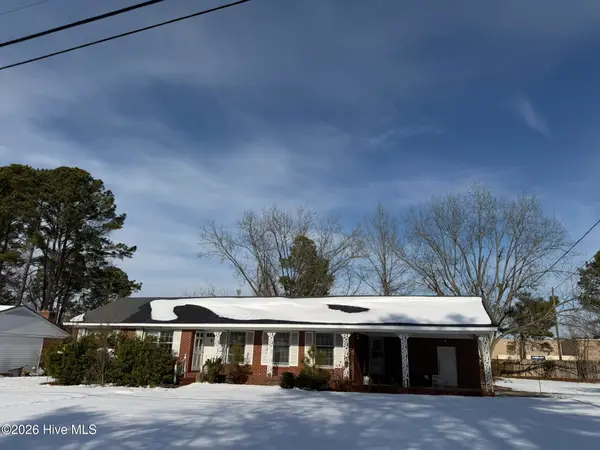 $225,000Active3 beds 2 baths1,656 sq. ft.
$225,000Active3 beds 2 baths1,656 sq. ft.313 Kirkland Drive, Greenville, NC 27858
MLS# 100553508Listed by: COLDWELL BANKER SEA COAST ADVANTAGE - WASHINGTON - New
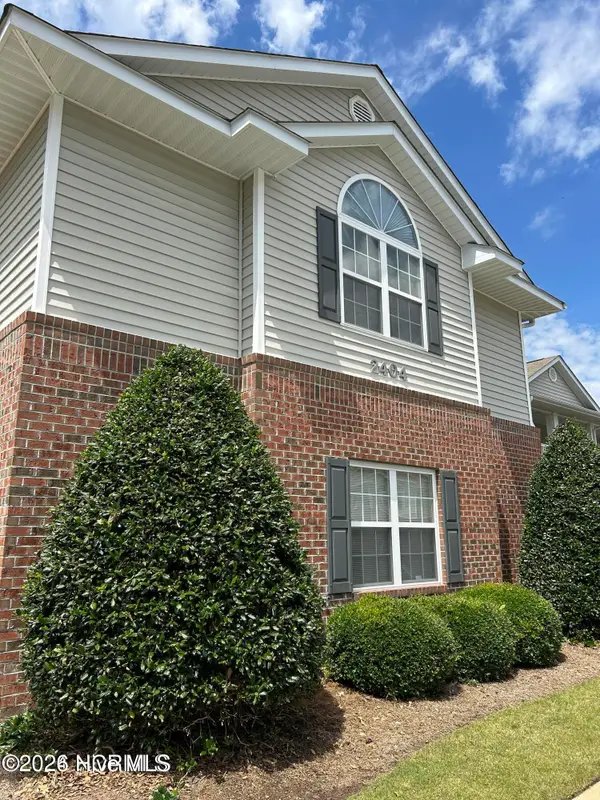 $205,000Active3 beds 2 baths1,594 sq. ft.
$205,000Active3 beds 2 baths1,594 sq. ft.2404 King Richard Court #E, Greenville, NC 27858
MLS# 100553484Listed by: KELLER WILLIAMS REALTY POINTS EAST - New
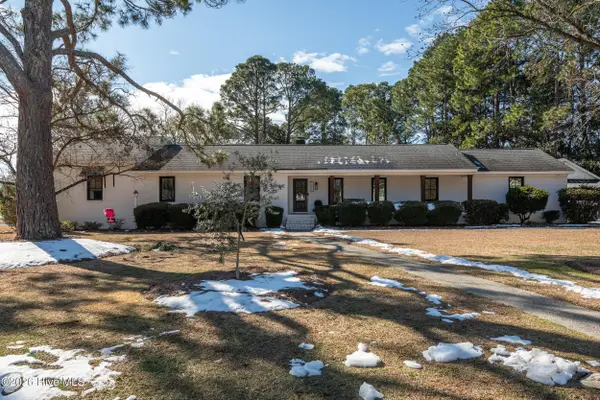 $500,000Active5 beds 4 baths3,000 sq. ft.
$500,000Active5 beds 4 baths3,000 sq. ft.1202 Drexel Lane, Greenville, NC 27858
MLS# 100553414Listed by: LEE AND HARRELL REAL ESTATE PROFESSIONALS - New
 $215,000Active3 beds 3 baths1,330 sq. ft.
$215,000Active3 beds 3 baths1,330 sq. ft.1918 Quail Ridge Road #U, Greenville, NC 27858
MLS# 100553403Listed by: ALLEN TATE - ENC PIRATE REALTY - New
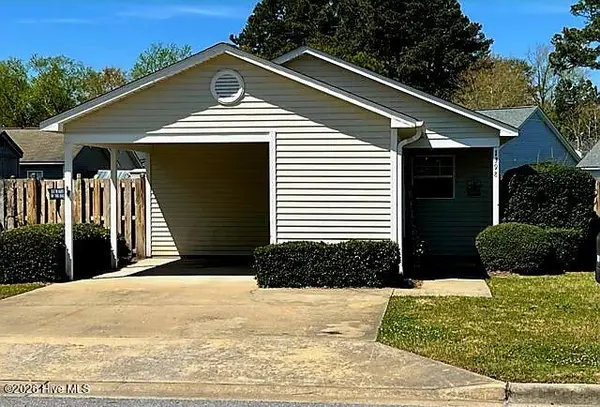 $260,000Active3 beds 2 baths1,222 sq. ft.
$260,000Active3 beds 2 baths1,222 sq. ft.1398 Westpointe Drive, Greenville, NC 27834
MLS# 100553366Listed by: BART UPCHURCH PROPERTIES, LLC - New
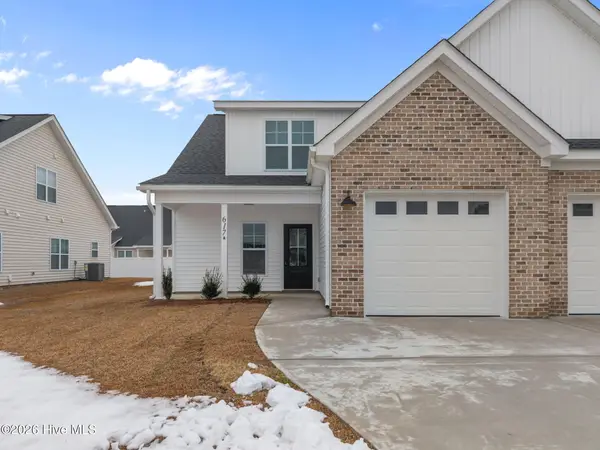 $268,900Active3 beds 3 baths1,691 sq. ft.
$268,900Active3 beds 3 baths1,691 sq. ft.617 Abigail Taylor Drive #A, Greenville, NC 27834
MLS# 100553278Listed by: LMR REALTY, LLC - New
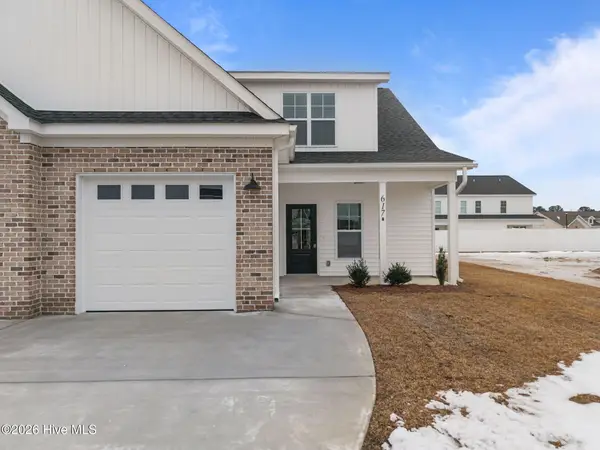 $268,900Active3 beds 3 baths1,691 sq. ft.
$268,900Active3 beds 3 baths1,691 sq. ft.617 Abigail Taylor Drive #B, Greenville, NC 27834
MLS# 100553282Listed by: LMR REALTY, LLC 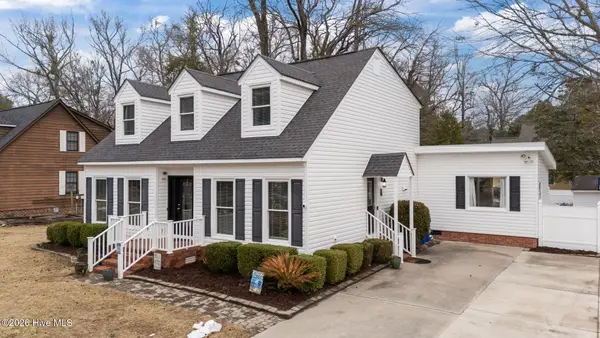 $354,900Pending4 beds 3 baths2,427 sq. ft.
$354,900Pending4 beds 3 baths2,427 sq. ft.107 Hearthside Drive, Greenville, NC 27834
MLS# 100553164Listed by: TYRE REALTY GROUP INC.- New
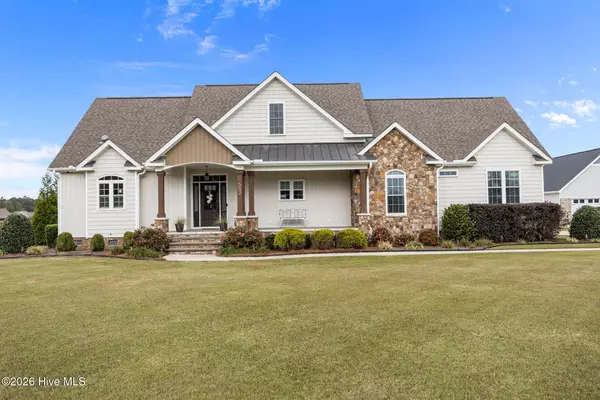 $599,000Active3 beds 4 baths2,717 sq. ft.
$599,000Active3 beds 4 baths2,717 sq. ft.352 V O A Site C Road, Greenville, NC 27834
MLS# 100553195Listed by: REALTY KINGS

