1812 Cambria Drive, Greenville, NC 27834
Local realty services provided by:ERA Strother Real Estate

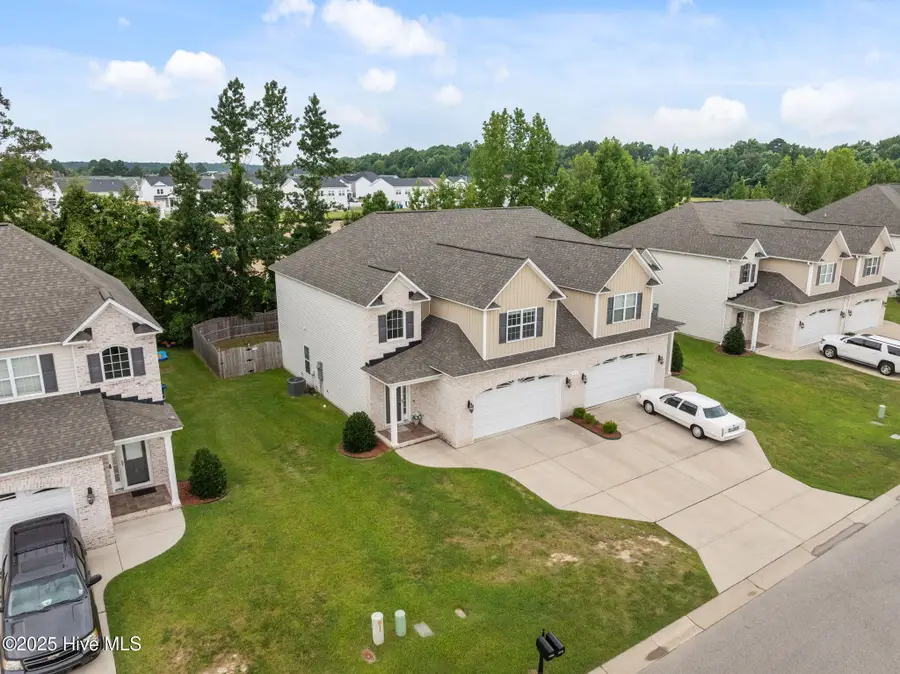
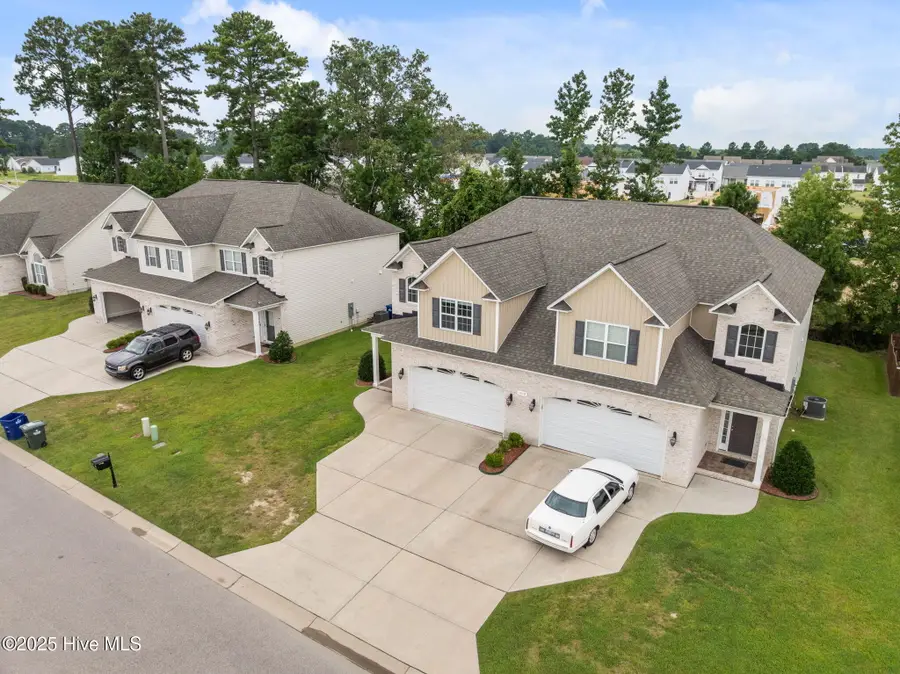
Listed by:tracy skinner
Office:aldridge & southerland
MLS#:100522682
Source:NC_CCAR
Price summary
- Price:$282,900
- Price per sq. ft.:$141.31
About this home
Welcome to this move-in ready, beautifully appointed 3-bedroom, 2.5 bath, 2-car garage Townhome located on Cambria Drive in the desirable Brook Hollow subdivision. Freshly painted throughout and featuring brand new carpet upstairs, this home combines comfort, style, and functionality. Step inside to a grand two-story foyer that makes a lasting first impression. The entry includes a convenient half bath, coat closet, and opens into a spacious, open-concept main living area with durable LVP flooring. The main living space offers abundant natural light, a cozy electric fireplace with craftsman-style detailing, and a seamless flow into the open dining area and kitchen. The kitchen features beautiful cabinetry, stainless steel appliances, a breakfast bar, a pantry, and a large laundry room with tile flooring. Refrigerator, washer, and dryer will convey. Just off the living area, enjoy a private covered back porch with a ceiling fan—perfect for relaxing outdoors. The fenced backyard includes a thin line of trees for added privacy, and a storage room that houses the hot water heater with extra room for storage. Upstairs, you'll find all-new carpeting, two generously sized guest bedrooms, and a full guest bath with a tile floor and a tub/shower combination. The spacious primary suite includes two well-lit walk-in closets with built-in shelving, and an en-suite bath featuring a tile and glass step-in shower, soaking tub, double vanity, and tile flooring. Additionally, this home is wired to receive up to 2 GB (Wi-Fi 7) fiber internet for handling any home office, gaming, and smart home needs simultaneously.
Contact an agent
Home facts
- Year built:2018
- Listing Id #:100522682
- Added:15 day(s) ago
- Updated:August 17, 2025 at 10:17 AM
Rooms and interior
- Bedrooms:3
- Total bathrooms:3
- Full bathrooms:2
- Half bathrooms:1
- Living area:2,002 sq. ft.
Heating and cooling
- Cooling:Central Air
- Heating:Electric, Heat Pump, Heating, Zoned
Structure and exterior
- Roof:Architectural Shingle
- Year built:2018
- Building area:2,002 sq. ft.
- Lot area:0.1 Acres
Schools
- High school:South Central High School
- Middle school:E.B. Aycock Middle School
- Elementary school:Lake Forest Elementary School
Utilities
- Water:Municipal Water Available, Water Connected
- Sewer:Sewer Connected
Finances and disclosures
- Price:$282,900
- Price per sq. ft.:$141.31
- Tax amount:$2,788 (2025)
New listings near 1812 Cambria Drive
- New
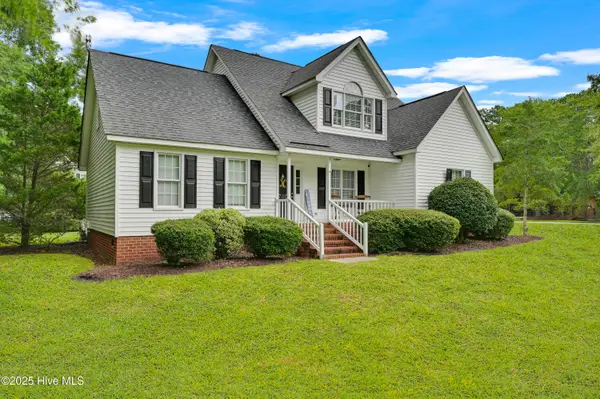 $335,000Active3 beds 3 baths2,158 sq. ft.
$335,000Active3 beds 3 baths2,158 sq. ft.730 Sir Hunter Drive, Greenville, NC 27858
MLS# 100525412Listed by: KELLER WILLIAMS REALTY POINTS EAST - New
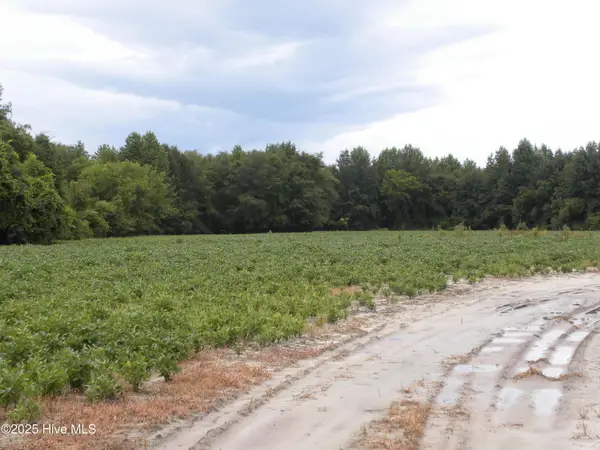 $900,000Active180 Acres
$900,000Active180 AcresTbd Conetoe Road, Greenville, NC 27834
MLS# 100525300Listed by: MAIN STREET REALTY OF TARBORO - New
 $354,900Active3 beds 3 baths1,925 sq. ft.
$354,900Active3 beds 3 baths1,925 sq. ft.1208 Hunley Court, Winterville, NC 28590
MLS# 100525283Listed by: BERKSHIRE HATHAWAY HOMESERVICES PRIME PROPERTIES - New
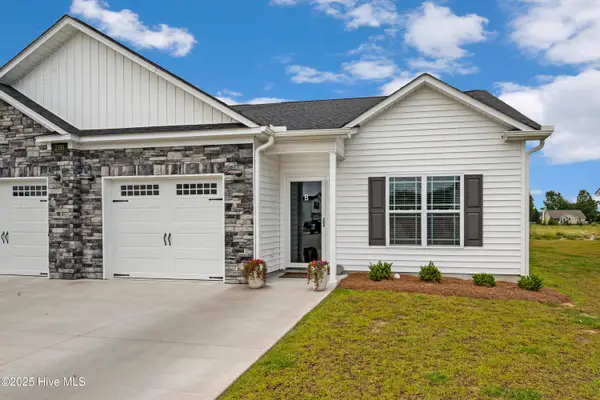 $275,000Active3 beds 2 baths1,429 sq. ft.
$275,000Active3 beds 2 baths1,429 sq. ft.2310 Sweet Bay Drive #B, Greenville, NC 27834
MLS# 100525182Listed by: ANN EATMON REALTY - Open Sun, 2 to 4pmNew
 $280,000Active3 beds 2 baths1,604 sq. ft.
$280,000Active3 beds 2 baths1,604 sq. ft.609 Moonstone Court, Winterville, NC 28590
MLS# 100525126Listed by: EXP REALTY LLC - C - New
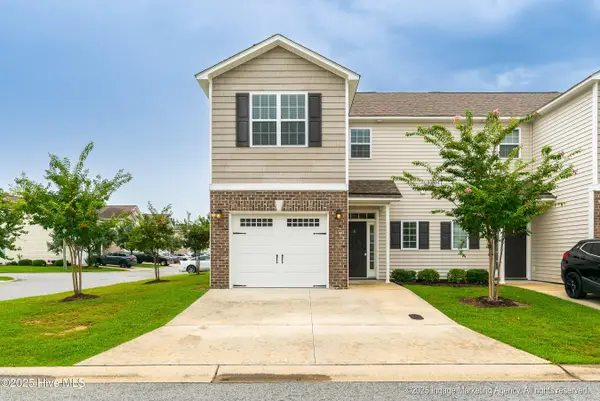 $267,900Active3 beds 3 baths1,700 sq. ft.
$267,900Active3 beds 3 baths1,700 sq. ft.3501 Holman Way #A, Greenville, NC 27834
MLS# 100524930Listed by: LEGACY PREMIER REAL ESTATE, LLC - New
 $2,561,328Active9.8 Acres
$2,561,328Active9.8 Acres4640 E 10th Street, Greenville, NC 27858
MLS# 10115888Listed by: WHITETAIL PROPERTIES, LLC - New
 $550,000Active5 beds 4 baths2,974 sq. ft.
$550,000Active5 beds 4 baths2,974 sq. ft.106 Williamsburg Drive, Greenville, NC 27858
MLS# 100525062Listed by: KELLER WILLIAMS REALTY POINTS EAST 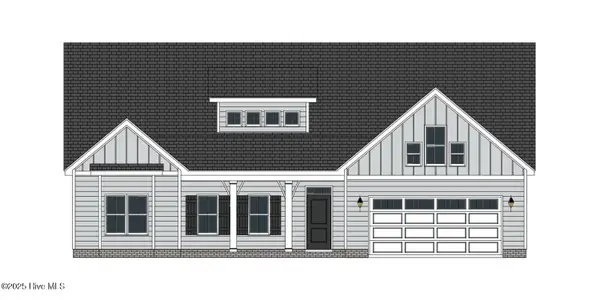 $468,575Pending3 beds 3 baths2,615 sq. ft.
$468,575Pending3 beds 3 baths2,615 sq. ft.3460 Rockbend Road, Winterville, NC 28590
MLS# 100525038Listed by: CAROLYN MCLAWHORN REALTY- New
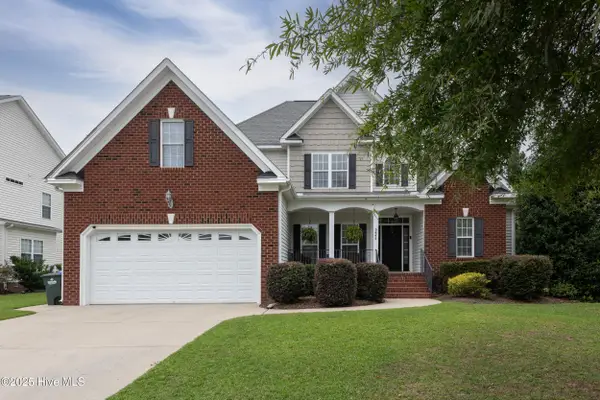 $385,000Active3 beds 3 baths2,380 sq. ft.
$385,000Active3 beds 3 baths2,380 sq. ft.3645 Calvary Drive, Greenville, NC 27834
MLS# 100525032Listed by: LEE AND HARRELL REAL ESTATE PROFESSIONALS
