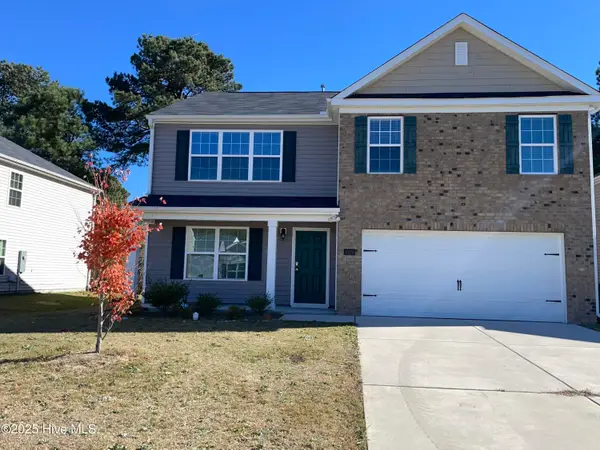1929 Quail Ridge Road #A, Greenville, NC 27858
Local realty services provided by:ERA Strother Real Estate
Listed by: amanda whited
Office: keller williams realty points east
MLS#:100541045
Source:NC_CCAR
Price summary
- Price:$207,000
- Price per sq. ft.:$136.63
About this home
Welcome home to the beloved and blissfully verdant community of Quail Ridge! It's easy to appreciate this neighborhood's unwavering popularity given its established vibe and convenient location - just minutes away from ECU academic campus, downtown Greenville, and all of Greenville's most frequented shopping and dining establishments. And for outdoor lovers, take a stroll through the neighborhood to get your steps in, with dappled light warming you as it filters through the plentiful trees; OR, take a quick car or bike ride to the greenway or one of a few nearby parks. But be warned... you may not want to leave home too often because you'll find this end-unit 3-bedroom retreat to be immensely comfortable. Thanks to two dedicated parking spots, in addition to visitor parking, there's ample room for household members and guests to come and go. You'll be drawn to invite friends and family over to enjoy the space with you. Have them step inside and drop their coats and shoes in the foyer's handy closet, as you usher them into the living area. It's bright and airy due to a blend of natural light, vaulted ceilings, new carpet, and sight-lines to the lower level. In this split-level gem, the completely renovated kitchen is just a few steps away from the living room. Where to begin?!? The fresh white cabinetry in a timeless shaker style includes some functional surprises - integrated pantry area next to the fridge, trash/recycling pull-out, and coveted spice and utensil storage tucked away right next to the range. All new stainless appliances modernize the space, and the warm butcher block counters are a nice complement to the space's color palette. A deep-basin sink is positioned with a perfect view of the outdoors to make dishes an actual pleasure. Speaking of which, you have access to the expansive and fenced patio from two areas. First, from your eat-in breakfast area, where counter stools provide a casual spot to chat and chow and a seating area provides flexibility. Relax in a reading chair, or put a precious café table and two chairs for a perfect coffee spot. Lots of options! Your secondary access to the patio is via the larger dining space. Thanks to the layout, it's an approachable space to host everything from household members for everyday meals, to the most honored guests on special occasions. The views of, and access to, the patio are incredible. The carefully curated plantings combine with community green space in the rear, to create a welcomed dose of privacy and tranquility. Tuck away your gardening tools in the shed, and arrange any and all types of patio furniture to suit your relaxation needs. It's a true oasis, as is the owner's suite. Head back inside to the main level to enjoy the room's spaciousness and practicality. A walk-in closet with a custom storage system makes organizing a breeze, and the elongated countertop in the vanity ensures lots of space for trappings of daily morning and nighttime routines. Privacy is afforded by separation of this suite from the guest bedrooms, which are found on the upper level. Each enjoys a dreamy view of the back patio and beyond, and one even has a surprise bit of hidden storage (Harry Potter approved!). A second full bathroom and linen closet are positioned conveniently between the two guest bedrooms. And the cherry on top is the practical appeal of a brand new HVAC unit. She's beautiful AND practical! Overall, this home provides a combination of wish list items that you've been hoping for - location, cosmetic updates, mechanical improvements, and that irresistibly subtle punch of charm. What an absolute find!
Contact an agent
Home facts
- Year built:1985
- Listing ID #:100541045
- Added:2 day(s) ago
- Updated:November 17, 2025 at 04:54 PM
Rooms and interior
- Bedrooms:3
- Total bathrooms:3
- Full bathrooms:2
- Half bathrooms:1
- Living area:1,515 sq. ft.
Heating and cooling
- Cooling:Heat Pump
- Heating:Electric, Heat Pump, Heating
Structure and exterior
- Roof:Architectural Shingle
- Year built:1985
- Building area:1,515 sq. ft.
- Lot area:0.06 Acres
Schools
- High school:J.H. Rose High School
- Middle school:E.B. Aycock Middle School
- Elementary school:Eastern Elementary
Utilities
- Water:Water Connected
- Sewer:Sewer Connected
Finances and disclosures
- Price:$207,000
- Price per sq. ft.:$136.63
New listings near 1929 Quail Ridge Road #A
- New
 $354,900Active5 beds 3 baths2,494 sq. ft.
$354,900Active5 beds 3 baths2,494 sq. ft.4529 Sandstone Drive, Greenville, NC 27858
MLS# 100541557Listed by: VYLLA HOME - New
 $198,900Active2 beds 2 baths1,108 sq. ft.
$198,900Active2 beds 2 baths1,108 sq. ft.102 Sunshine Lane #D, Winterville, NC 28590
MLS# 100541544Listed by: KELLER WILLIAMS REALTY POINTS EAST  $99,000Pending3 beds 1 baths1,234 sq. ft.
$99,000Pending3 beds 1 baths1,234 sq. ft.1471 Hunters Lane, Greenville, NC 27834
MLS# 100540844Listed by: TURNER REALTY TEAM $719,623.28Pending4 beds 4 baths3,184 sq. ft.
$719,623.28Pending4 beds 4 baths3,184 sq. ft.372 Stephanye Lane, Greenville, NC 27834
MLS# 100540946Listed by: UBI REALVEST SERVICES, LLC- New
 $395,000Active3 beds 3 baths2,505 sq. ft.
$395,000Active3 beds 3 baths2,505 sq. ft.1129 Bryson Drive, Greenville, NC 27834
MLS# 100540786Listed by: JAJ REALTY COMPANY - New
 $284,900Active3 beds 3 baths1,750 sq. ft.
$284,900Active3 beds 3 baths1,750 sq. ft.4030 Charles Boulevard, Greenville, NC 27858
MLS# 100540824Listed by: EXP REALTY - New
 $270,000Active2 beds 2 baths1,412 sq. ft.
$270,000Active2 beds 2 baths1,412 sq. ft.2409 Bray Court, Winterville, NC 28590
MLS# 100540849Listed by: SARVEY REALTY GROUP - New
 $330,000Active4 beds 3 baths2,487 sq. ft.
$330,000Active4 beds 3 baths2,487 sq. ft.112 Lakewood Drive, Greenville, NC 27834
MLS# 100541066Listed by: SARAH WEIR GROUP - New
 $255,000Active3 beds 3 baths1,915 sq. ft.
$255,000Active3 beds 3 baths1,915 sq. ft.1805 Fox Den Way #3, Greenville, NC 27858
MLS# 100541082Listed by: BERKSHIRE HATHAWAY HOMESERVICES PRIME PROPERTIES
