200 Rollins Drive #51, Greenville, NC 27834
Local realty services provided by:ERA Strother Real Estate
200 Rollins Drive #51,Greenville, NC 27834
$138,500
- 2 Beds
- 2 Baths
- 1,387 sq. ft.
- Townhouse
- Active
Listed by: keaira murrell
Office: riggs realty group
MLS#:100529969
Source:NC_CCAR
Price summary
- Price:$138,500
- Price per sq. ft.:$99.86
About this home
This is the deal you have been waiting for! So much potential has been packed into this Hidden Gem. 2 bedrooms, 2 full baths, 4 smart TV's, a fireplace, fully stocked kitchen and a loft! Latest updates in the past 2-3 years include LVP flooring, paint, new refrigerator, new stove, ceiling fans and a brand new 2024 HVAC unit. Long term tenant was paying $1,500 monthly as a furnished rental. Each bedroom features a mounted smart TV and walk in closets. The master's en suite features 2 walk in closets and a private bath. Each full bathroom features grand mirrors and large vanities. The washer and dryer, all the furniture, linen, dishes, and decor is included! The spacious loft overlooks the living room and kitchen. The exterior features an enclosed patio with a wooden fence/gate, storage closet, and gas grill that is also included. Just minutes from East Carolina University and ECU Health Medical Center. Move into it yourself or utilize it as a long/short term rental. The possibilities are endless!
Contact an agent
Home facts
- Year built:1987
- Listing ID #:100529969
- Added:99 day(s) ago
- Updated:December 18, 2025 at 11:29 AM
Rooms and interior
- Bedrooms:2
- Total bathrooms:2
- Full bathrooms:2
- Living area:1,387 sq. ft.
Heating and cooling
- Cooling:Heat Pump
- Heating:Electric, Heat Pump, Heating
Structure and exterior
- Roof:Shingle
- Year built:1987
- Building area:1,387 sq. ft.
- Lot area:0.05 Acres
Schools
- High school:South Central High School
- Middle school:E.B. Aycock Middle School
- Elementary school:Lake Forest Elementary School
Utilities
- Water:Water Connected
- Sewer:Sewer Connected
Finances and disclosures
- Price:$138,500
- Price per sq. ft.:$99.86
New listings near 200 Rollins Drive #51
- New
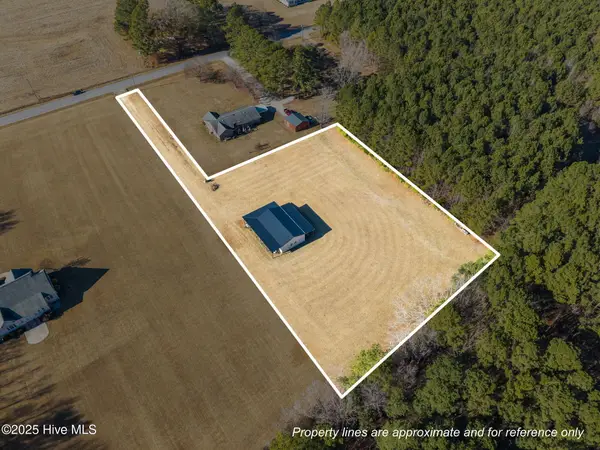 $140,000Active1.96 Acres
$140,000Active1.96 Acres0 Black Ja Blackjack-simpson Road, Greenville, NC 27858
MLS# 100545855Listed by: VIC COREY REAL ESTATE - New
 $174,500Active2 beds 2 baths987 sq. ft.
$174,500Active2 beds 2 baths987 sq. ft.1407 Angels End #A, Greenville, NC 27858
MLS# 100545845Listed by: LISTWITHFREEDOM.COM - New
 $225,000Active3 beds 2 baths1,292 sq. ft.
$225,000Active3 beds 2 baths1,292 sq. ft.2903 Satterfield Drive, Greenville, NC 27834
MLS# 100545814Listed by: LEE AND HARRELL REAL ESTATE PROFESSIONALS - New
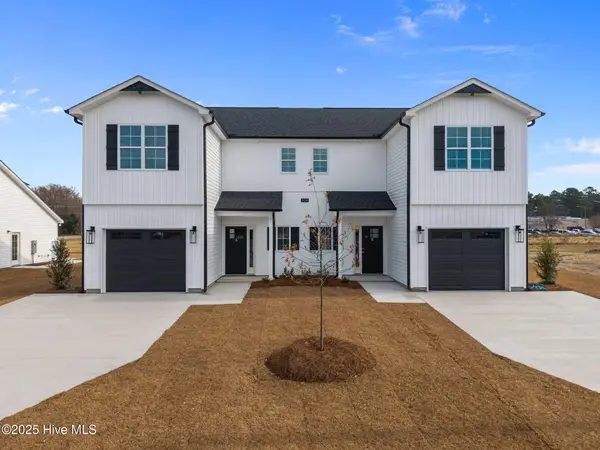 $283,200Active3 beds 3 baths1,684 sq. ft.
$283,200Active3 beds 3 baths1,684 sq. ft.109 Lady O Drive #B, Greenville, NC 27834
MLS# 100545584Listed by: KINSEY RUSSELL REAL ESTATE, LLC - New
 $362,990Active5 beds 3 baths2,511 sq. ft.
$362,990Active5 beds 3 baths2,511 sq. ft.1603 Stone Wood Drive, Winterville, NC 28590
MLS# 100545592Listed by: D.R. HORTON, INC. - New
 $220,000Active2 beds 2 baths1,691 sq. ft.
$220,000Active2 beds 2 baths1,691 sq. ft.1930 Tara Court #201, Greenville, NC 27858
MLS# 100545516Listed by: KELLER WILLIAMS REALTY POINTS EAST - New
 $145,000Active1 beds 2 baths1,506 sq. ft.
$145,000Active1 beds 2 baths1,506 sq. ft.1102 Dickinson Avenue, Greenville, NC 27834
MLS# 100545520Listed by: AMERICAN DREAM - REALTORS - New
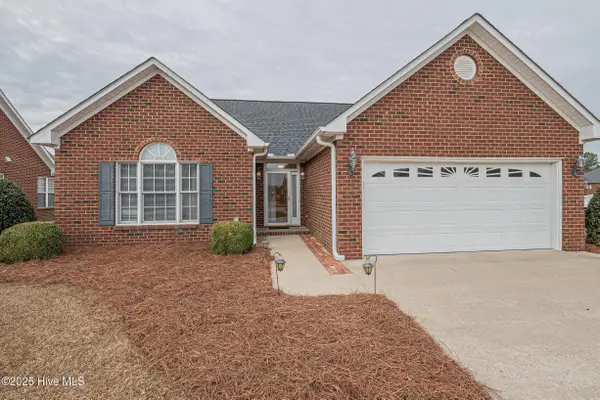 $275,000Active3 beds 2 baths1,480 sq. ft.
$275,000Active3 beds 2 baths1,480 sq. ft.4029 Brookstone Drive, Winterville, NC 28590
MLS# 100545494Listed by: ALDRIDGE & SOUTHERLAND - New
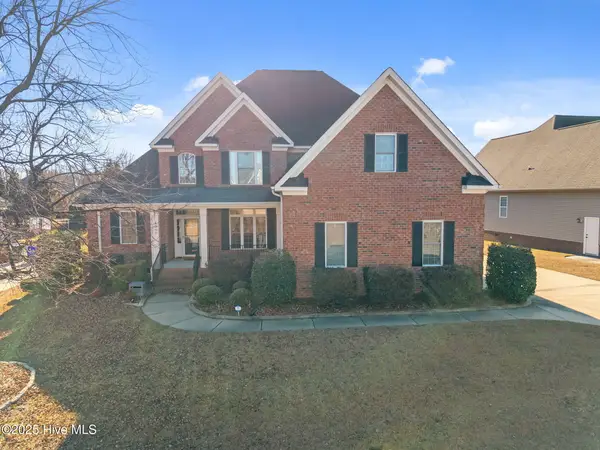 $590,000Active4 beds 4 baths3,054 sq. ft.
$590,000Active4 beds 4 baths3,054 sq. ft.4501 Lagan Circle, Winterville, NC 28590
MLS# 100545460Listed by: GRIMES REAL ESTATE GROUP - Open Sun, 1 to 3pmNew
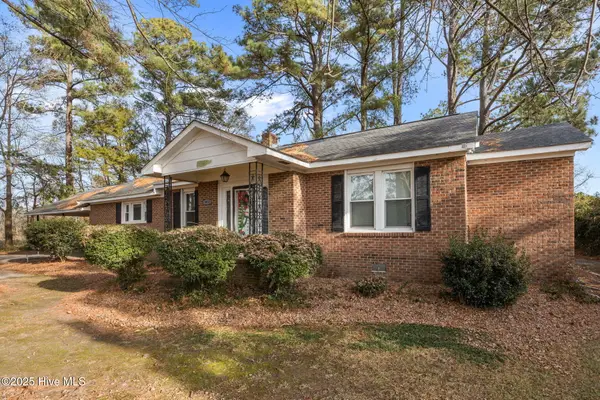 $205,000Active2 beds 2 baths1,620 sq. ft.
$205,000Active2 beds 2 baths1,620 sq. ft.3602 Nc Highway 33 W, Greenville, NC 27834
MLS# 100545413Listed by: ALLEN TATE - ENC PIRATE REALTY
