208 Greenwood Drive, Greenville, NC 27834
Local realty services provided by:ERA Strother Real Estate
Listed by:meridith andrews
Office:keller williams realty points east
MLS#:100518050
Source:NC_CCAR
Price summary
- Price:$289,000
- Price per sq. ft.:$153.15
About this home
Looking for a home with a little character and a lot of updates? This 3-bed, 2.5-bath split-level ranch in the heart of Greenville might just be the one. Tucked into a quiet, tree-lined neighborhood, this place has that ''welcome home'' feeling the moment you pull into the driveway.
Inside, you'll find an updated kitchen with shiny granite counters, stainless steel appliances, and a tile backsplash that says, ''I'm stylish and easy to clean.'' The eat-in area is perfect for casual breakfasts or late-night snacks and opens up to a screened-in porch—ideal for sipping sweet tea, hiding from mosquitoes, or both. The private backyard is complete with a fire pit and plenty of space to stargaze or roast marshmallows (or, let's be honest, both).
The large primary suite includes updated vanities and a walk-in shower with a sliding glass door that feels just a little bit fancy. Two additional guest bedrooms mean there's space for everyone—plus a flex space that could be your new home office, bonus room, or a cozy crash pad for visiting friends.
Other perks? Dedicated laundry room (no more tripping over hampers in the hallway), a one-car garage, and a third-of-an-acre lot. Major updates include a brand-new hot water heater and AC unit just last year. Oh, and when the current owners bought the place, they got a shiny new electrical panel too.
If you're craving a home that's move-in ready, thoughtfully updated, and close to everything Greenville has to offer—this might be your perfect match.
Contact an agent
Home facts
- Year built:1971
- Listing ID #:100518050
- Added:81 day(s) ago
- Updated:September 29, 2025 at 07:46 AM
Rooms and interior
- Bedrooms:3
- Total bathrooms:3
- Full bathrooms:2
- Half bathrooms:1
- Living area:1,887 sq. ft.
Heating and cooling
- Cooling:Central Air
- Heating:Electric, Heat Pump, Heating
Structure and exterior
- Roof:Architectural Shingle
- Year built:1971
- Building area:1,887 sq. ft.
- Lot area:0.34 Acres
Schools
- High school:South Central High School
- Middle school:E.B. Aycock Middle School
- Elementary school:Ridgewood Elementary School
Utilities
- Sewer:Sewer Connected
Finances and disclosures
- Price:$289,000
- Price per sq. ft.:$153.15
- Tax amount:$2,919 (2024)
New listings near 208 Greenwood Drive
- New
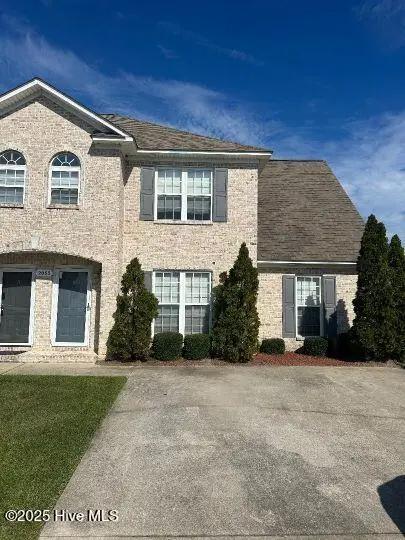 $265,000Active3 beds 3 baths1,843 sq. ft.
$265,000Active3 beds 3 baths1,843 sq. ft.2055 Cambria Drive #B, Greenville, NC 27834
MLS# 100533225Listed by: GRIMES REAL ESTATE GROUP - New
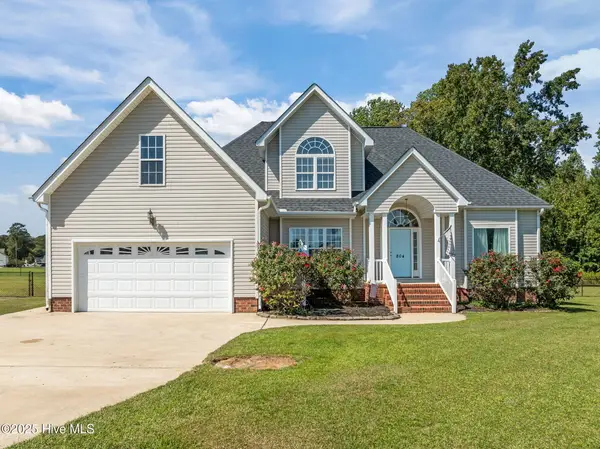 $350,000Active3 beds 3 baths1,734 sq. ft.
$350,000Active3 beds 3 baths1,734 sq. ft.804 Glen Abbey Drive, Greenville, NC 27858
MLS# 100533208Listed by: THE RICH COMPANY - New
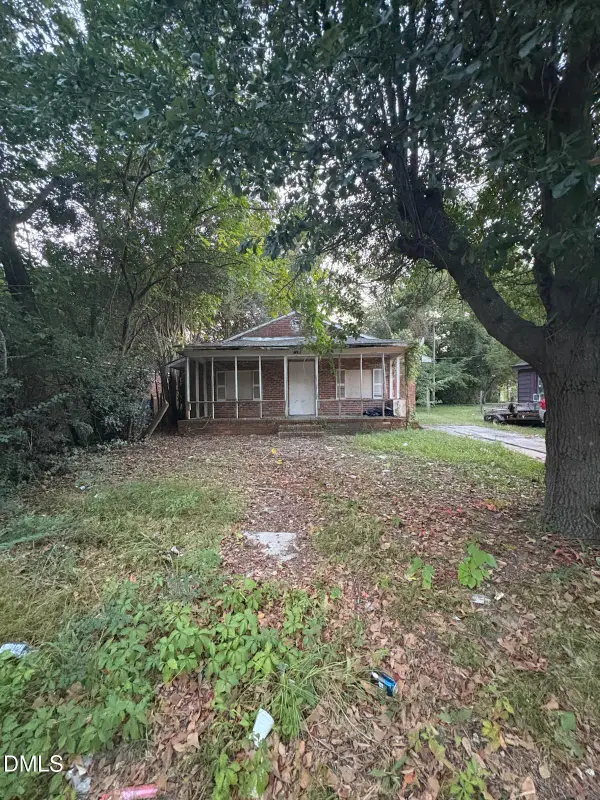 $80,000Active3 beds 1 baths1,260 sq. ft.
$80,000Active3 beds 1 baths1,260 sq. ft.604 Sheppard Street, Greenville, NC 27834
MLS# 10124501Listed by: REAL BROKER, LLC - New
 $260,000Active6 beds 4 baths
$260,000Active6 beds 4 baths3936 Stantonsburg Road, Greenville, NC 27834
MLS# 100533150Listed by: GRIMES REAL ESTATE GROUP - New
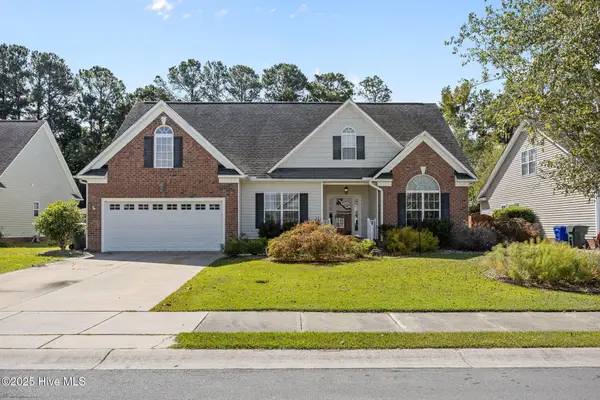 $389,500Active3 beds 2 baths1,999 sq. ft.
$389,500Active3 beds 2 baths1,999 sq. ft.817 Mill Creek Drive, Greenville, NC 27834
MLS# 100533100Listed by: CENTURY 21 THE REALTY GROUP - New
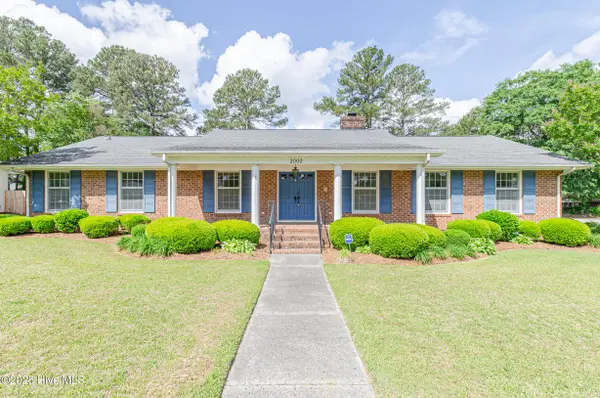 $295,000Active3 beds 3 baths2,357 sq. ft.
$295,000Active3 beds 3 baths2,357 sq. ft.2000 Fairview Way, Greenville, NC 27858
MLS# 100533075Listed by: ALDRIDGE & SOUTHERLAND - New
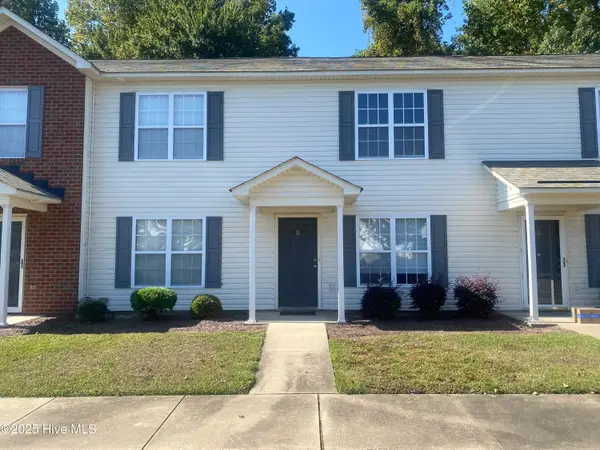 $150,000Active2 beds 2 baths1,088 sq. ft.
$150,000Active2 beds 2 baths1,088 sq. ft.4222 Dudleys Grant Drive #B, Winterville, NC 28590
MLS# 100533036Listed by: BERKSHIRE HATHAWAY HOMESERVICES PRIME PROPERTIES - New
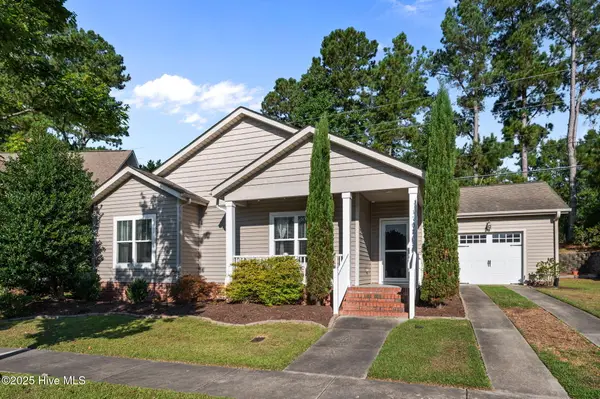 $295,000Active3 beds 2 baths1,539 sq. ft.
$295,000Active3 beds 2 baths1,539 sq. ft.1707 Sassafras Court, Greenville, NC 27858
MLS# 100532987Listed by: KELLER WILLIAMS INNER BANKS - New
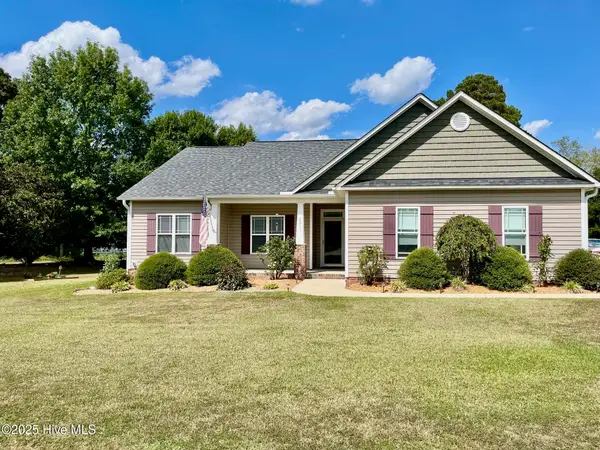 $335,000Active3 beds 2 baths1,609 sq. ft.
$335,000Active3 beds 2 baths1,609 sq. ft.2011 Della Lane, Greenville, NC 27858
MLS# 100532994Listed by: BERKSHIRE HATHAWAY HOMESERVICES PRIME PROPERTIES - New
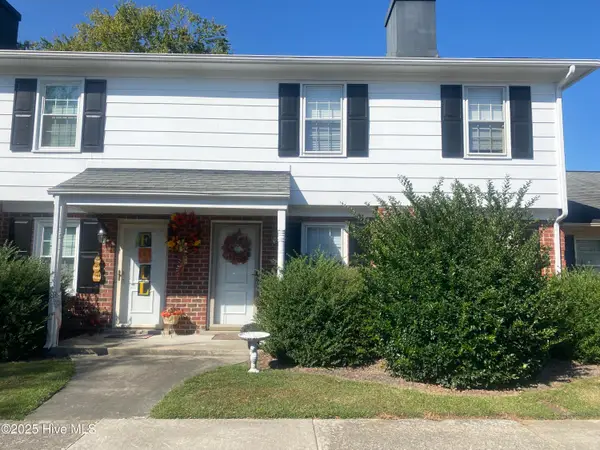 $178,000Active3 beds 3 baths15,812 sq. ft.
$178,000Active3 beds 3 baths15,812 sq. ft.13 Scott Street, Greenville, NC 27858
MLS# 100533012Listed by: BERKSHIRE HATHAWAY HOMESERVICES PRIME PROPERTIES
