209 Harmony Street, Greenville, NC 27834
Local realty services provided by:ERA Strother Real Estate
Listed by: the tingen team, jamie tingen
Office: berkshire hathaway homeservices prime properties
MLS#:100526414
Source:NC_CCAR
Price summary
- Price:$199,900
- Price per sq. ft.:$151.21
About this home
Priced Below Tax Value - Incredible Opportunity in Belvedere! This classic brick ranch sits on a .25-acre lot in a desirable city-center neighborhood surrounded by mature trees that is perfect for walking, biking, and enjoying the outdoors. The home offers 3 bedrooms and a 1.5 Jack-and-Jill bath, with original wood floors preserved beneath portions of the carpet. Inside, you'll find a formal dining room, a spacious living room with a real wood-burning fireplace, and a cozy den for extra living space. Additional highlights include a covered front and rear porch, architectural roof, vinyl thermal windows, carport, and storage shed. With timeless charm and unbeatable value, this estate property is ready for its next chapter!
Contact an agent
Home facts
- Year built:1966
- Listing ID #:100526414
- Added:113 day(s) ago
- Updated:December 13, 2025 at 11:11 AM
Rooms and interior
- Bedrooms:3
- Total bathrooms:2
- Full bathrooms:1
- Half bathrooms:1
- Living area:1,322 sq. ft.
Heating and cooling
- Cooling:Central Air
- Heating:Electric, Heat Pump, Heating
Structure and exterior
- Roof:Architectural Shingle
- Year built:1966
- Building area:1,322 sq. ft.
- Lot area:0.25 Acres
Schools
- High school:South Central High School
- Middle school:E.B. Aycock Middle School
- Elementary school:Ridgewood Elementary School
Utilities
- Water:Water Connected
Finances and disclosures
- Price:$199,900
- Price per sq. ft.:$151.21
New listings near 209 Harmony Street
- New
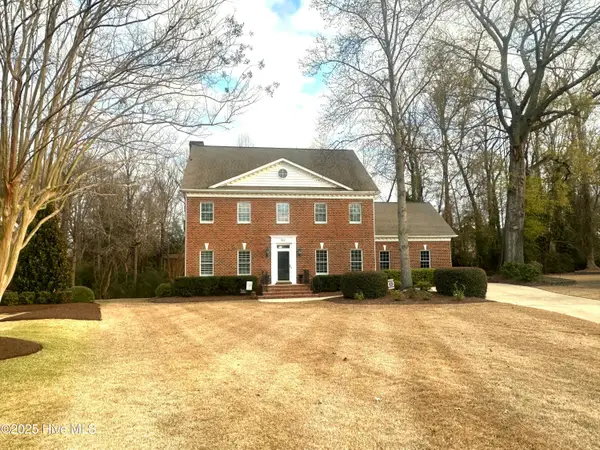 $689,000Active5 beds 5 baths4,043 sq. ft.
$689,000Active5 beds 5 baths4,043 sq. ft.300 Silverleaf Court, Greenville, NC 27834
MLS# 100545216Listed by: THE OVERTON GROUP - New
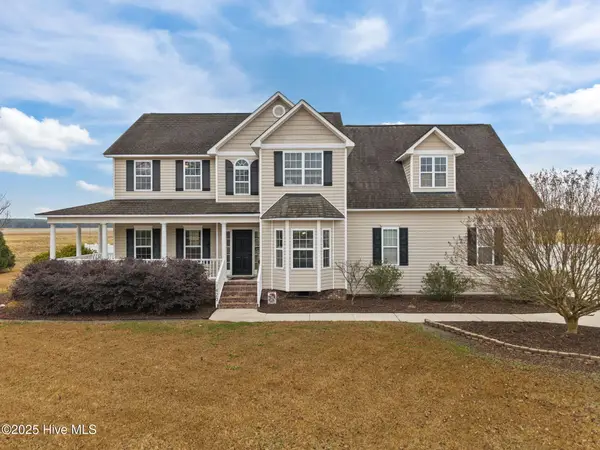 $469,000Active4 beds 3 baths2,767 sq. ft.
$469,000Active4 beds 3 baths2,767 sq. ft.1420 Draft Court, Greenville, NC 27858
MLS# 100545155Listed by: GRIMES REAL ESTATE GROUP - New
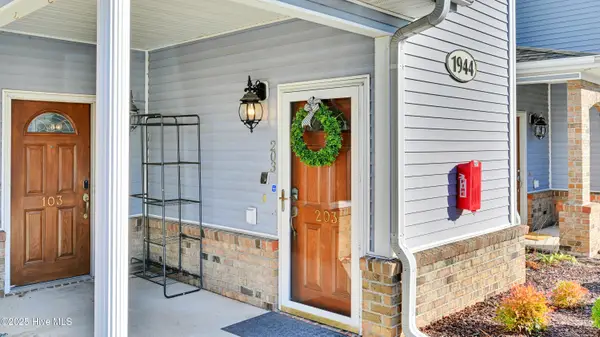 $195,000Active2 beds 2 baths1,252 sq. ft.
$195,000Active2 beds 2 baths1,252 sq. ft.1944 Tara Court #203, Greenville, NC 27858
MLS# 100545103Listed by: CAROLINE JOHNSON REAL ESTATE INC - New
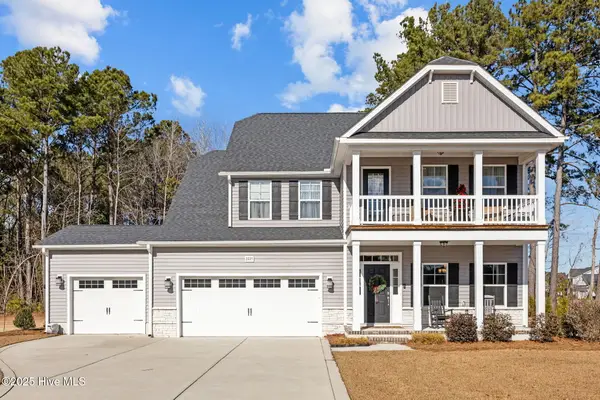 $609,000Active4 beds 3 baths3,156 sq. ft.
$609,000Active4 beds 3 baths3,156 sq. ft.2225 Three Oaks Drive, Greenville, NC 27858
MLS# 100545117Listed by: TURNER REALTY TEAM - New
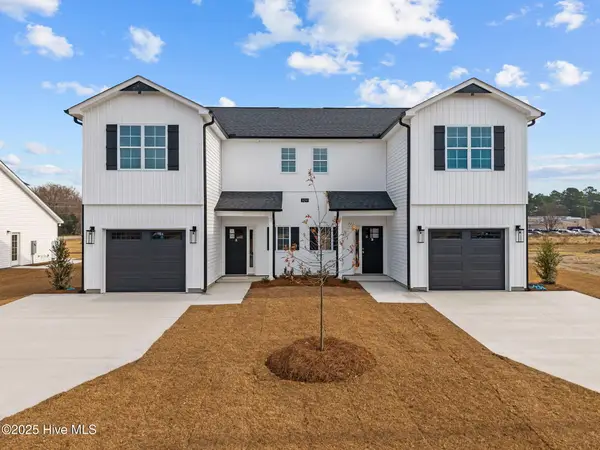 $283,200Active3 beds 3 baths1,684 sq. ft.
$283,200Active3 beds 3 baths1,684 sq. ft.109 Lady O Drive #A, Greenville, NC 27834
MLS# 100545118Listed by: KINSEY RUSSELL REAL ESTATE, LLC - New
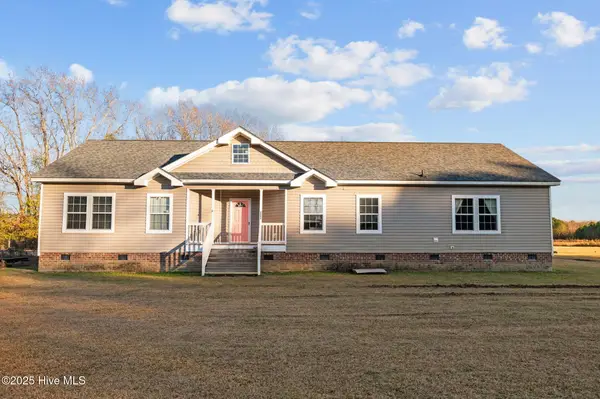 $255,000Active4 beds 2 baths2,316 sq. ft.
$255,000Active4 beds 2 baths2,316 sq. ft.2253 Lester Mills Road, Greenville, NC 27858
MLS# 100545019Listed by: TURNER REALTY TEAM - New
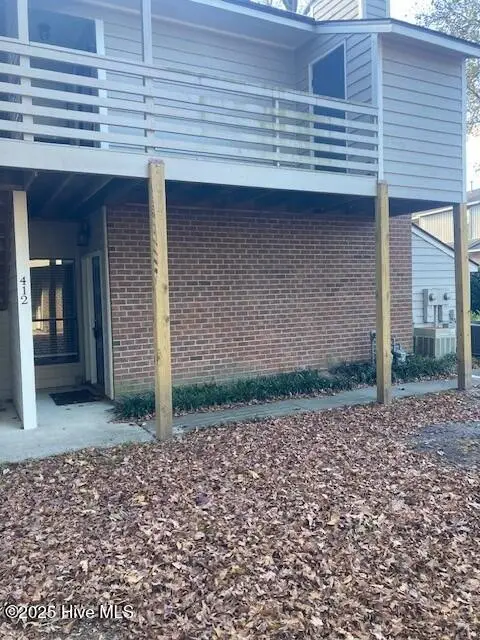 $142,000Active2 beds 2 baths811 sq. ft.
$142,000Active2 beds 2 baths811 sq. ft.412 Hidden Branches Close, Winterville, NC 28590
MLS# 100544943Listed by: BERKSHIRE HATHAWAY HOMESERVICES PRIME PROPERTIES - New
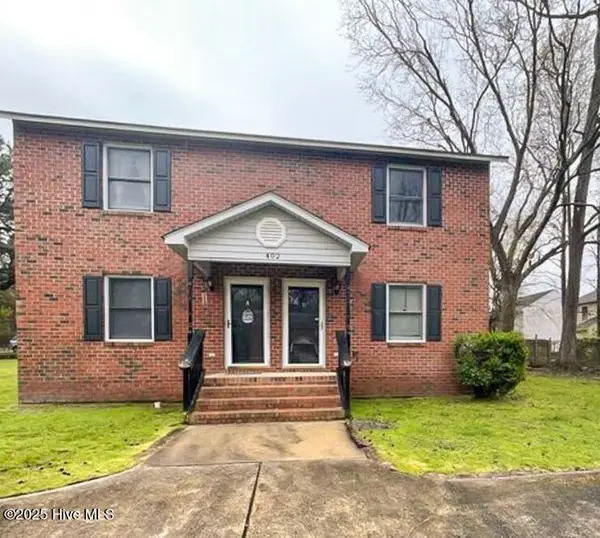 $199,900Active4 beds 4 baths2,244 sq. ft.
$199,900Active4 beds 4 baths2,244 sq. ft.402 Alice Drive #A & B, Greenville, NC 27834
MLS# 100544889Listed by: HOME TEAM OF THE CAROLINAS - New
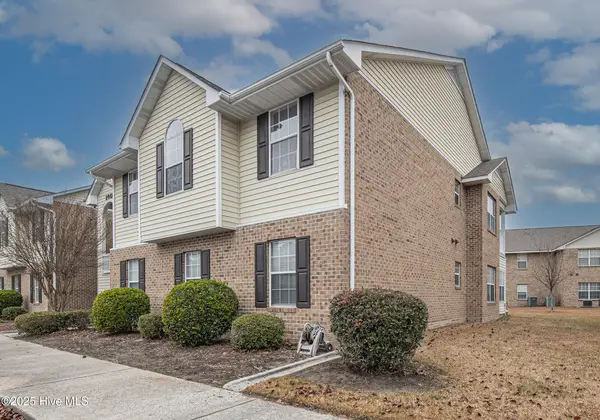 $162,900Active3 beds 2 baths1,300 sq. ft.
$162,900Active3 beds 2 baths1,300 sq. ft.2912 Mulberry Lane #F, Greenville, NC 27858
MLS# 100544872Listed by: ALDRIDGE & SOUTHERLAND 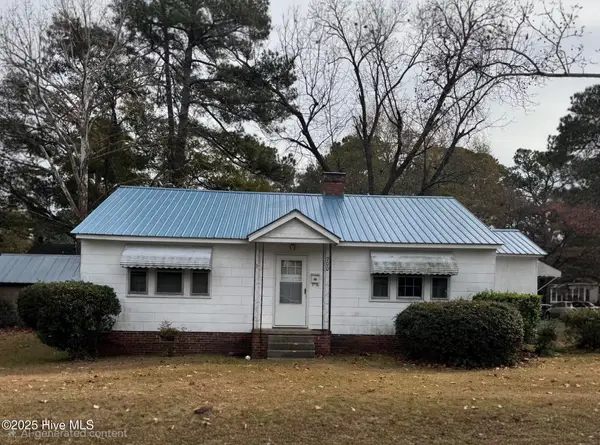 $169,900Pending3 beds 1 baths1,188 sq. ft.
$169,900Pending3 beds 1 baths1,188 sq. ft.200 N Library Street, Greenville, NC 27858
MLS# 100544726Listed by: TYRE REALTY GROUP INC.
