211 Cherrywood Drive, Greenville, NC 27858
Local realty services provided by:ERA Strother Real Estate
Listed by:darcy bradford
Office:new chapter realty, llc.
MLS#:100539548
Source:NC_CCAR
Price summary
- Price:$485,000
- Price per sq. ft.:$191.62
About this home
Better than new and in the most popular school district in Pitt County. This Custom-built home is less than four months old and due to owners' out of state relocation it's ready to make your dreams come true. Starting at the curb you are going to love how the house sits back from the road, making the large covered front porch the perfect place to sit and relax at the end of the day. As you walk through the front door the foyer welcomes you in and offers a sneak peek at what's to come. The living room with its two-story ceilings is open and airy and connects perfectly with the gorgeous kitchen and dining room. Looking out the living room windows at the huge backyard you will see that must-have screened porch, the perfect place to enjoy your coffee in the morning. The seller has had the yard fenced for privacy and even added a cement slab with electric run to it for that shed/workshop you have been dreaming of. As the homeowner you will probably park your car in the double garage and come in through the garage entrance which is the perfect drop zone for your coat, shoes, bookbags and packages. Anything that needs washing can go right into the (Pinterest worthy) laundry room at this point as well. At the end of the day, you will be looking forward to retreating to your master suite for some privacy and rest as the kids and guests head upstairs to the two additional bedrooms and large guest bath. Upstairs there is also a large bonus room and walk-in storage. The neighborhood has a community pool and exercise room you can join as well. Sometimes the stars align and a great opportunity presents itself. Come to take a look, you will not be disappointed.
Contact an agent
Home facts
- Year built:2025
- Listing ID #:100539548
- Added:1 day(s) ago
- Updated:November 05, 2025 at 02:49 AM
Rooms and interior
- Bedrooms:3
- Total bathrooms:3
- Full bathrooms:2
- Half bathrooms:1
- Living area:2,531 sq. ft.
Heating and cooling
- Cooling:Central Air, Heat Pump, Zoned
- Heating:Electric, Fireplace(s), Heat Pump, Heating
Structure and exterior
- Roof:Architectural Shingle
- Year built:2025
- Building area:2,531 sq. ft.
- Lot area:0.51 Acres
Schools
- High school:D.H. Conley High School
- Middle school:Hope Middle School
- Elementary school:Wintergreen Primary School
Utilities
- Water:Water Connected
Finances and disclosures
- Price:$485,000
- Price per sq. ft.:$191.62
New listings near 211 Cherrywood Drive
- New
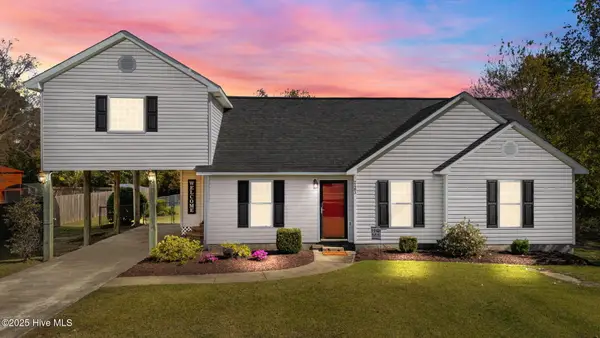 $295,000Active3 beds 3 baths1,943 sq. ft.
$295,000Active3 beds 3 baths1,943 sq. ft.2483 Hunterchase Lane, Greenville, NC 27858
MLS# 100539599Listed by: KELLER WILLIAMS REALTY POINTS EAST - New
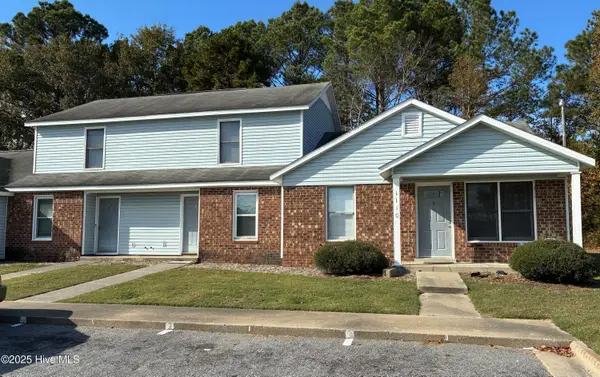 $420,000Active6 beds 8 baths3,133 sq. ft.
$420,000Active6 beds 8 baths3,133 sq. ft.1110 Bs Barbeque Road #B, Greenville, NC 27834
MLS# 100539569Listed by: UNITED REAL ESTATE EAST CAROLINA - New
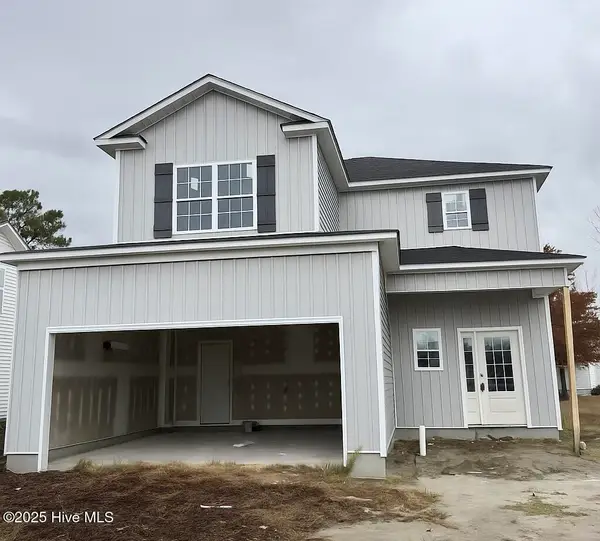 $359,900Active3 beds 3 baths1,920 sq. ft.
$359,900Active3 beds 3 baths1,920 sq. ft.2364 Great Laurel Court, Greenville, NC 27834
MLS# 100539524Listed by: KINSEY RUSSELL REAL ESTATE, LLC - New
 $327,900Active3 beds 2 baths1,374 sq. ft.
$327,900Active3 beds 2 baths1,374 sq. ft.2404 Great Laurel Court, Greenville, NC 27834
MLS# 100539544Listed by: KINSEY RUSSELL REAL ESTATE, LLC 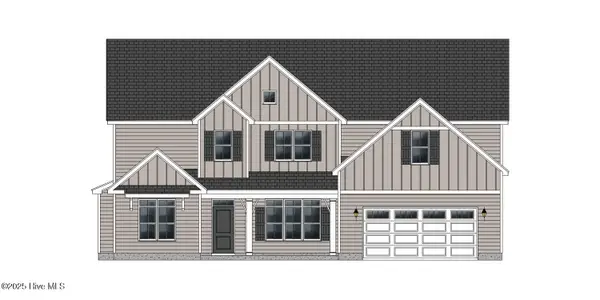 $539,840Pending4 beds 4 baths3,895 sq. ft.
$539,840Pending4 beds 4 baths3,895 sq. ft.855 Lawson Court, Greenville, NC 27858
MLS# 100539522Listed by: CAROLYN MCLAWHORN REALTY- New
 $175,000Active2 beds 2 baths1,400 sq. ft.
$175,000Active2 beds 2 baths1,400 sq. ft.1131 Turtle Creek Road #F, Greenville, NC 27858
MLS# 100539447Listed by: CAROLINE JOHNSON REAL ESTATE INC - New
 $397,000Active3 beds 3 baths2,292 sq. ft.
$397,000Active3 beds 3 baths2,292 sq. ft.2406 E 4th Street, Greenville, NC 27858
MLS# 100539402Listed by: REALTY ONE GROUP ASPIRE - New
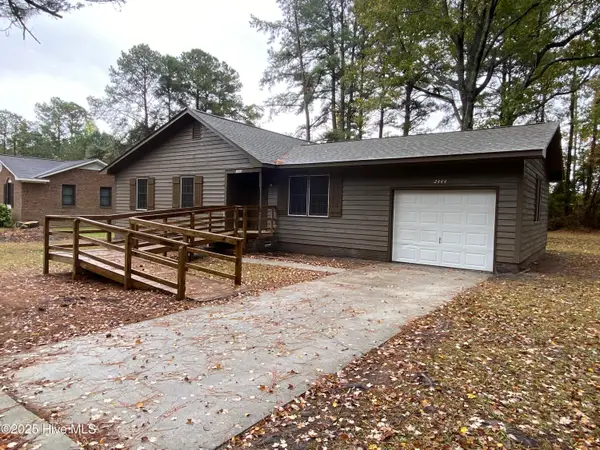 $189,500Active3 beds 2 baths1,150 sq. ft.
$189,500Active3 beds 2 baths1,150 sq. ft.2444 Jay Circle, Greenville, NC 27858
MLS# 100539421Listed by: BERKSHIRE HATHAWAY HOMESERVICES PRIME PROPERTIES - New
 $279,900Active3 beds 3 baths1,714 sq. ft.
$279,900Active3 beds 3 baths1,714 sq. ft.2604 Nexus Drive #A, Greenville, NC 27834
MLS# 100539333Listed by: KINSEY RUSSELL REAL ESTATE, LLC
