2202 Sweet Bay Drive #B, Greenville, NC 27834
Local realty services provided by:ERA Strother Real Estate
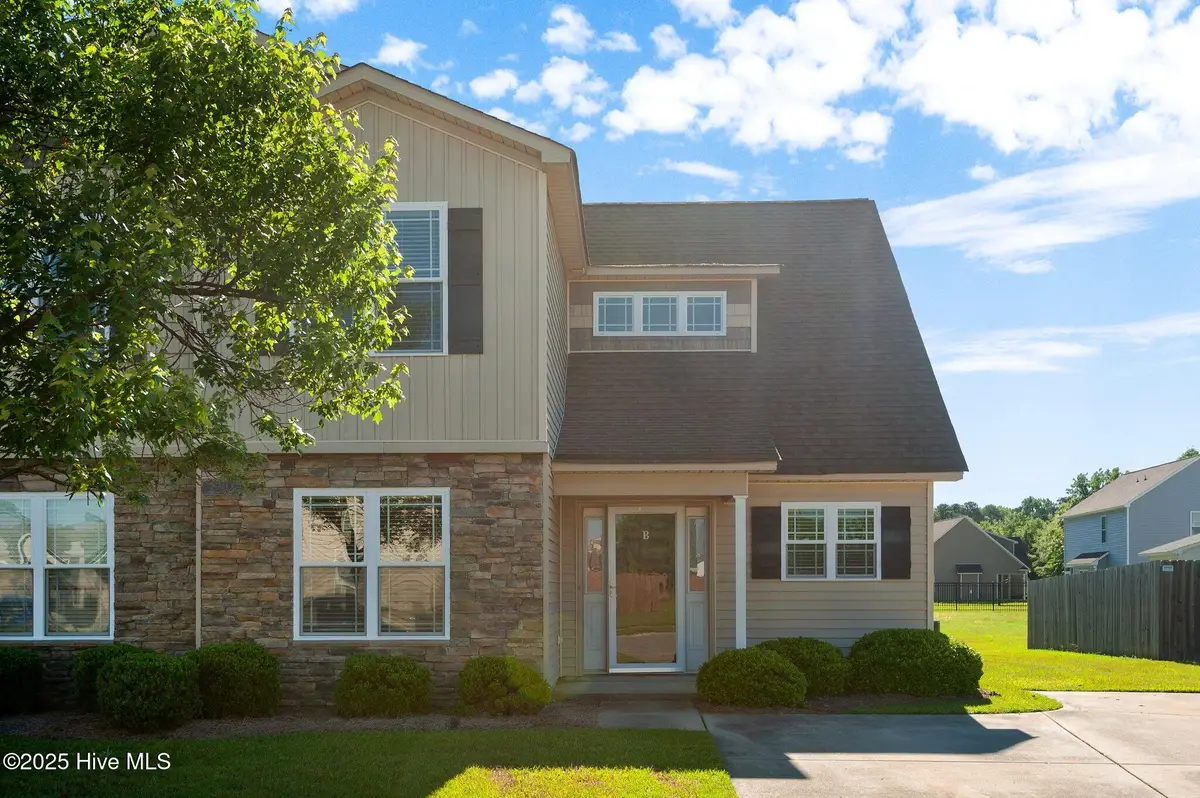


Listed by:camesha brown
Office:keller williams realty points east
MLS#:100506184
Source:NC_CCAR
Price summary
- Price:$225,000
- Price per sq. ft.:$133.85
About this home
Seller offering $2,000 to buyer-Use it any way you choose! Welcome to 2202 Sweet Bay Dr. B! A beautifully maintained townhome located just minutes from ECU Health, dining, shopping, and everything Greenville has to offer. This spacious 3-bedroom, 2.5-bath home combines comfort and convenience with a thoughtful layout and charming features throughout.
Step into a cozy living room with a fireplace, perfect for relaxing evenings or entertaining guests. The separate dining room offers an inviting space for meals and gatherings. The kitchen flows effortlessly into the main living area, creating a warm and open feel.
Upstairs, you'll find three generously sized bedrooms, including a spacious primary suite with ample closet space. Enjoy your morning coffee or unwind in the evenings on the screened-in porch, overlooking a quiet outdoor area, deal for privacy and relaxation.
Whether you're a first-time buyer, investor, or looking to downsize with style, this townhome offers a low-maintenance lifestyle in a highly desirable location. Don't miss your chance to make this Greenville gem your own!
Contact an agent
Home facts
- Year built:2011
- Listing Id #:100506184
- Added:90 day(s) ago
- Updated:July 30, 2025 at 07:40 AM
Rooms and interior
- Bedrooms:3
- Total bathrooms:3
- Full bathrooms:2
- Half bathrooms:1
- Living area:1,681 sq. ft.
Heating and cooling
- Cooling:Central Air
- Heating:Electric, Heat Pump, Heating
Structure and exterior
- Roof:Shingle
- Year built:2011
- Building area:1,681 sq. ft.
- Lot area:0.11 Acres
Schools
- High school:Farmville Central High School
- Middle school:Farmville Middle School
- Elementary school:Lakeforest
Utilities
- Water:Municipal Water Available
Finances and disclosures
- Price:$225,000
- Price per sq. ft.:$133.85
New listings near 2202 Sweet Bay Drive #B
- New
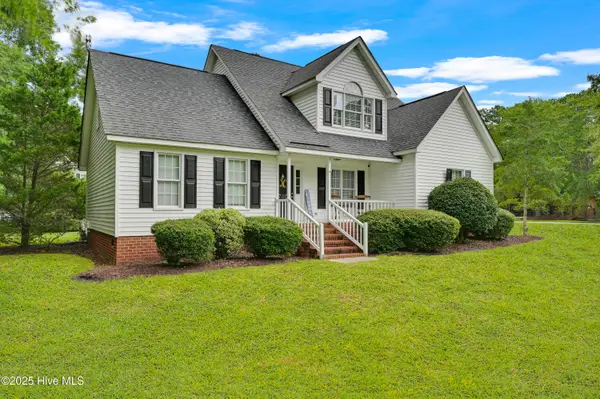 $335,000Active3 beds 3 baths2,158 sq. ft.
$335,000Active3 beds 3 baths2,158 sq. ft.730 Sir Hunter Drive, Greenville, NC 27858
MLS# 100525412Listed by: KELLER WILLIAMS REALTY POINTS EAST - New
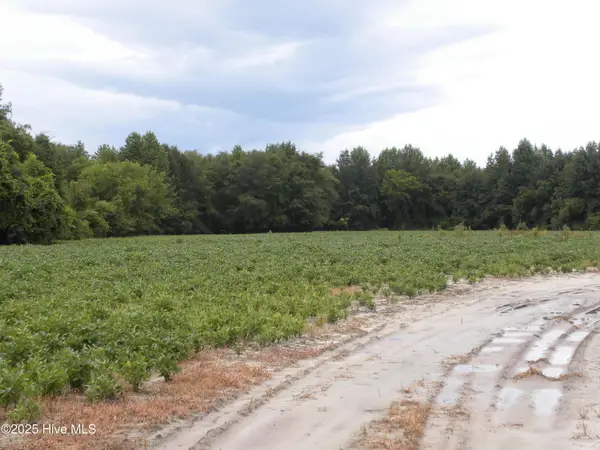 $900,000Active180 Acres
$900,000Active180 AcresTbd Conetoe Road, Greenville, NC 27834
MLS# 100525300Listed by: MAIN STREET REALTY OF TARBORO - Open Sun, 1 to 4pmNew
 $354,900Active3 beds 3 baths1,925 sq. ft.
$354,900Active3 beds 3 baths1,925 sq. ft.1208 Hunley Court, Winterville, NC 28590
MLS# 100525283Listed by: BERKSHIRE HATHAWAY HOMESERVICES PRIME PROPERTIES - New
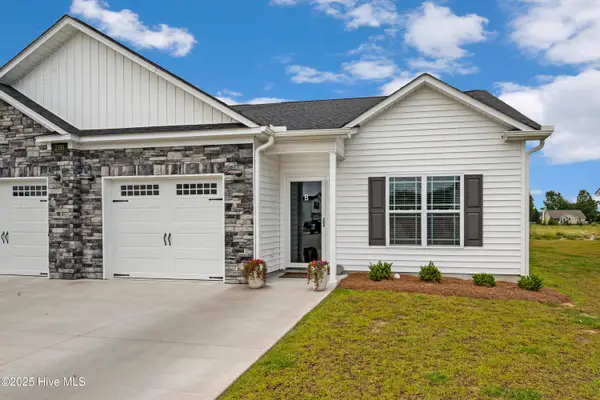 $275,000Active3 beds 2 baths1,429 sq. ft.
$275,000Active3 beds 2 baths1,429 sq. ft.2310 Sweet Bay Drive #B, Greenville, NC 27834
MLS# 100525182Listed by: ANN EATMON REALTY  $280,000Pending3 beds 2 baths1,604 sq. ft.
$280,000Pending3 beds 2 baths1,604 sq. ft.609 Moonstone Court, Winterville, NC 28590
MLS# 100525126Listed by: EXP REALTY LLC - C- New
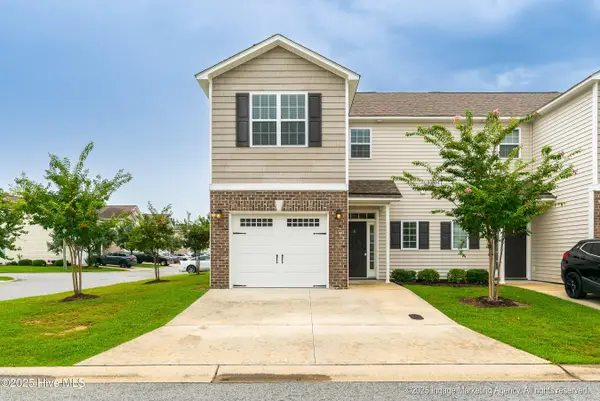 $267,900Active3 beds 3 baths1,700 sq. ft.
$267,900Active3 beds 3 baths1,700 sq. ft.3501 Holman Way #A, Greenville, NC 27834
MLS# 100524930Listed by: LEGACY PREMIER REAL ESTATE, LLC - New
 $2,561,328Active9.8 Acres
$2,561,328Active9.8 Acres4640 E 10th Street, Greenville, NC 27858
MLS# 10115888Listed by: WHITETAIL PROPERTIES, LLC - New
 $550,000Active5 beds 4 baths2,974 sq. ft.
$550,000Active5 beds 4 baths2,974 sq. ft.106 Williamsburg Drive, Greenville, NC 27858
MLS# 100525062Listed by: KELLER WILLIAMS REALTY POINTS EAST 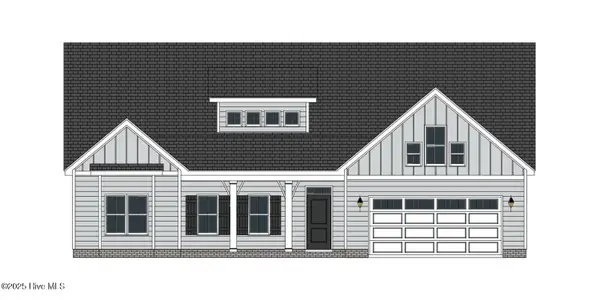 $468,575Pending3 beds 3 baths2,615 sq. ft.
$468,575Pending3 beds 3 baths2,615 sq. ft.3460 Rockbend Road, Winterville, NC 28590
MLS# 100525038Listed by: CAROLYN MCLAWHORN REALTY- New
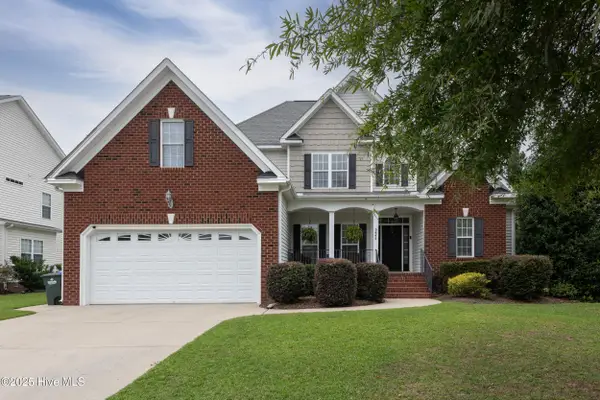 $385,000Active3 beds 3 baths2,380 sq. ft.
$385,000Active3 beds 3 baths2,380 sq. ft.3645 Calvary Drive, Greenville, NC 27834
MLS# 100525032Listed by: LEE AND HARRELL REAL ESTATE PROFESSIONALS
