2217 Locksley Woods Drive #H, Greenville, NC 27858
Local realty services provided by:ERA Strother Real Estate
2217 Locksley Woods Drive #H,Greenville, NC 27858
$199,900
- 3 Beds
- 2 Baths
- 1,494 sq. ft.
- Condominium
- Active
Listed by:jesse lancaster
Office:wilkins & lancaster realty, llc.
MLS#:100538880
Source:NC_CCAR
Price summary
- Price:$199,900
- Price per sq. ft.:$133.8
About this home
Welcome to this stunning and move-in-ready condominium perfectly situated in the heart of Greenville, NC—just minutes from shopping, East Carolina University, and the ECU Health Medical District. This home combines comfort, style, and convenience in one beautifully refreshed package. Step inside to discover luxury vinyl plank flooring throughout the main living areas, freshly painted interiors, and like-new carpet in all bedrooms. The kitchen has been completely transformed with solid-surface countertops, a modern backsplash, deep stainless sink, refreshed cabinetry with updated hardware, and stainless steel appliances—making it as functional as it is stylish. The primary suite is a true retreat featuring a walk-in closet, double vanity, walk-in shower, and a relaxing soaking tub. Additional updates include new light fixtures throughout, adding warmth to every room. Enjoy peaceful views and fresh air from your covered back balcony overlooking the water—the perfect spot to unwind after a long day. With its modern updates, thoughtful details, and unbeatable central location, this Greenville gem offers the ideal blend of low-maintenance living and everyday comfort. Don't miss your chance to call this beautiful condo home—schedule your private tour today!
Contact an agent
Home facts
- Year built:2001
- Listing ID #:100538880
- Added:2 day(s) ago
- Updated:November 02, 2025 at 11:12 AM
Rooms and interior
- Bedrooms:3
- Total bathrooms:2
- Full bathrooms:2
- Living area:1,494 sq. ft.
Heating and cooling
- Cooling:Central Air
- Heating:Electric, Fireplace(s), Heat Pump, Heating, Natural Gas
Structure and exterior
- Roof:Architectural Shingle
- Year built:2001
- Building area:1,494 sq. ft.
Schools
- High school:J.H. Rose High School
- Middle school:C.M. Eppes Middle School
- Elementary school:Eastern Elementary
Utilities
- Water:County Water, Water Connected
- Sewer:Sewer Connected
Finances and disclosures
- Price:$199,900
- Price per sq. ft.:$133.8
New listings near 2217 Locksley Woods Drive #H
- New
 $350,000Active3 beds 2 baths1,784 sq. ft.
$350,000Active3 beds 2 baths1,784 sq. ft.1851 Blackjack Simpson Road, Greenville, NC 27858
MLS# 100539193Listed by: LEE AND HARRELL REAL ESTATE PROFESSIONALS - New
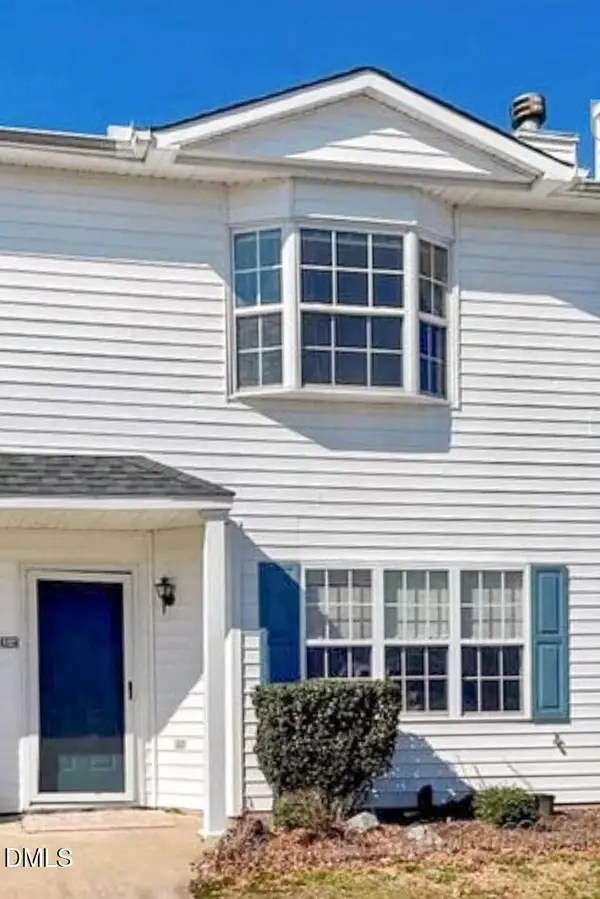 $140,000Active3 beds 3 baths1,392 sq. ft.
$140,000Active3 beds 3 baths1,392 sq. ft.3921 Sterling Pointe Drive #Ll4, Winterville, NC 28590
MLS# 10130961Listed by: HOME TEAM OF THE CAROLINAS - New
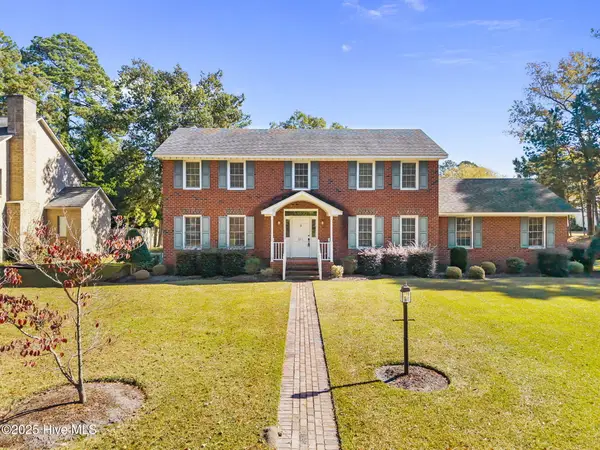 $320,000Active3 beds 3 baths2,495 sq. ft.
$320,000Active3 beds 3 baths2,495 sq. ft.211 Bristol Court, Greenville, NC 27834
MLS# 100539168Listed by: SARAH WEIR GROUP - New
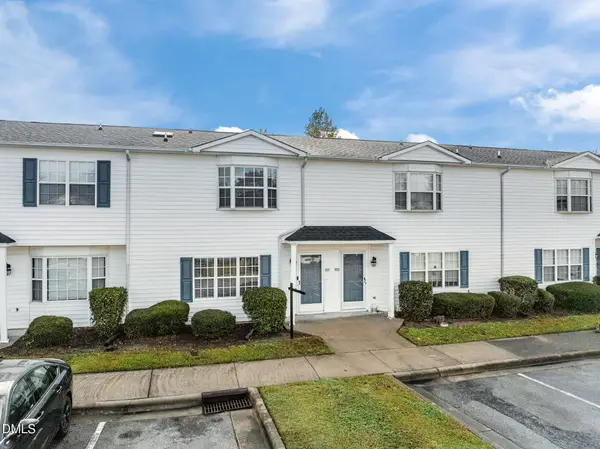 $160,000Active3 beds 3 baths1,357 sq. ft.
$160,000Active3 beds 3 baths1,357 sq. ft.3955 Sterling Pointe Drive #Ppp5, Winterville, NC 28590
MLS# 10130862Listed by: JA REALTY & CONSULTING LLC - New
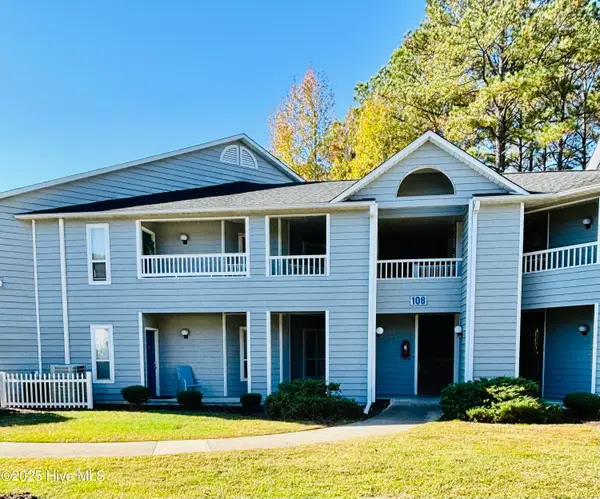 $160,000Active2 beds 2 baths1,165 sq. ft.
$160,000Active2 beds 2 baths1,165 sq. ft.108 Breezewood Drive #B, Greenville, NC 27858
MLS# 100539097Listed by: HARRIS REAL ESTATE GROUP, INC - New
 $30,000Active0.33 Acres
$30,000Active0.33 Acres0 Greenfield Boulevard, Greenville, NC 27858
MLS# 100539105Listed by: ALLEN TATE - ENC PIRATE REALTY - New
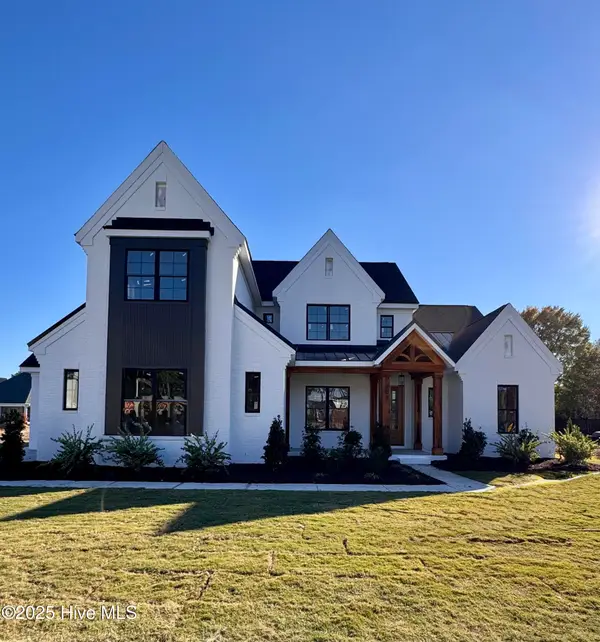 $895,000Active4 beds 5 baths3,672 sq. ft.
$895,000Active4 beds 5 baths3,672 sq. ft.700 Remington Drive, Greenville, NC 27858
MLS# 100539104Listed by: ALLEN TATE - ENC PIRATE REALTY - New
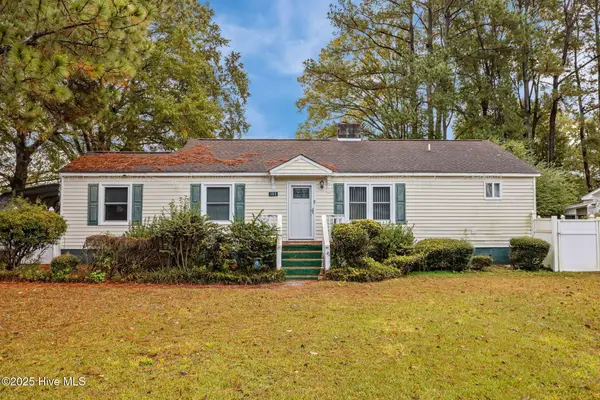 $160,000Active3 beds 2 baths1,288 sq. ft.
$160,000Active3 beds 2 baths1,288 sq. ft.103 John Avenue, Greenville, NC 27858
MLS# 100539010Listed by: KELLER WILLIAMS REALTY POINTS EAST - New
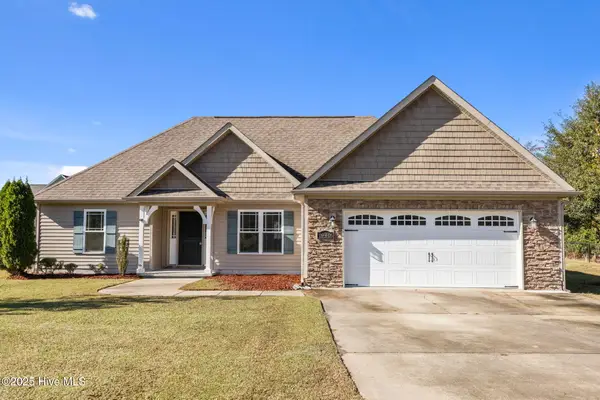 $300,000Active3 beds 2 baths1,603 sq. ft.
$300,000Active3 beds 2 baths1,603 sq. ft.1940 Voa Site C Road, Greenville, NC 27834
MLS# 100538988Listed by: LEGACY PREMIER REAL ESTATE, LLC - New
 $690,000Active4 beds 4 baths3,523 sq. ft.
$690,000Active4 beds 4 baths3,523 sq. ft.900 Chesapeake Place, Greenville, NC 27858
MLS# 100538965Listed by: ALLEN TATE - ENC PIRATE REALTY
