223 Churchill Drive, Greenville, NC 27858
Local realty services provided by:ERA Strother Real Estate
Listed by:the tingen team
Office:berkshire hathaway homeservices prime properties
MLS#:100500300
Source:NC_CCAR
Price summary
- Price:$379,900
- Price per sq. ft.:$135.29
About this home
Welcome to this spectacular home, nestled in the highly sought-after Brook Valley neighborhood, offering 0.35 acres of serene beauty with a stunning wooded lot. Featuring vibrant Azaleas, Rhododendrons, and a spacious, wired detached building, this property combines natural charm with modern elegance. Bordering the 14th hole of the renowned Brook Valley Country Club, this home offers the unique opportunity to join the country club and access its exclusive golf course and pool. The home itself has been thoughtfully updated and meticulously maintained, preserving its timeless character while offering the comfort of modern amenities. The main level boasts a spacious office with built-ins, a stylishly updated half bath, and a well-equipped laundry room. The eat-in kitchen features stainless steel appliances and ample cabinetry, perfect for both casual meals and gourmet cooking. The inviting living room, and expansive family room with a large fireplace and built-ins create an ideal space for entertaining or relaxing. Gorgeous wood floors flow seamlessly throughout the main level. Upstairs, you'll find four generously sized bedrooms and two full baths, offering a private retreat for family and guests. The roof was replaced in 2018, the heat pump was replaced in 2015 and the gas pack was replaced in 2016. The hot tub does not convey as well as a large decorative rock in the front yard.
Contact an agent
Home facts
- Year built:1967
- Listing ID #:100500300
- Added:174 day(s) ago
- Updated:October 02, 2025 at 10:18 AM
Rooms and interior
- Bedrooms:4
- Total bathrooms:3
- Full bathrooms:2
- Half bathrooms:1
- Living area:2,808 sq. ft.
Heating and cooling
- Cooling:Central Air
- Heating:Electric, Gas Pack, Heat Pump, Heating, Natural Gas
Structure and exterior
- Roof:Architectural Shingle
- Year built:1967
- Building area:2,808 sq. ft.
- Lot area:0.35 Acres
Schools
- High school:J.H. Rose High School
- Middle school:C.M. Eppes Middle School
- Elementary school:Eastern
Utilities
- Water:Municipal Water Available
Finances and disclosures
- Price:$379,900
- Price per sq. ft.:$135.29
New listings near 223 Churchill Drive
- New
 $250,000Active3 beds 2 baths1,321 sq. ft.
$250,000Active3 beds 2 baths1,321 sq. ft.208 Harmony Street, Greenville, NC 27834
MLS# 100533790Listed by: KELLER WILLIAMS REALTY POINTS EAST - New
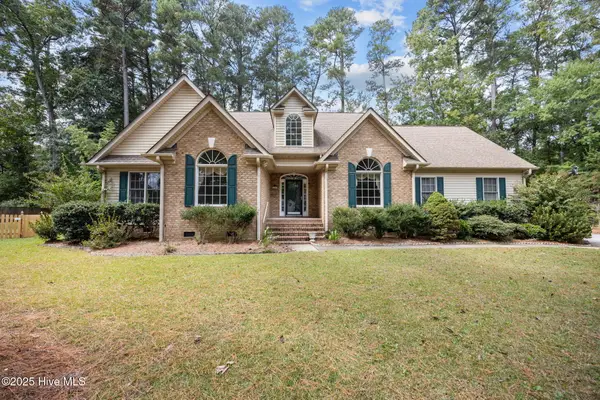 $464,900Active4 beds 3 baths3,177 sq. ft.
$464,900Active4 beds 3 baths3,177 sq. ft.2307 Saddle Ridge Place, Greenville, NC 27858
MLS# 100533769Listed by: BERKSHIRE HATHAWAY HOMESERVICES PRIME PROPERTIES - New
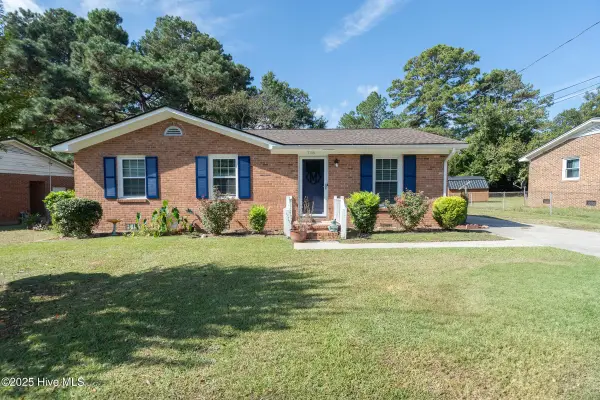 $185,000Active3 beds 2 baths1,067 sq. ft.
$185,000Active3 beds 2 baths1,067 sq. ft.716 Hooker Road, Greenville, NC 27834
MLS# 100533639Listed by: EXP REALTY - New
 $304,900Active3 beds 3 baths2,046 sq. ft.
$304,900Active3 beds 3 baths2,046 sq. ft.2016 Dartford Drive #A, Greenville, NC 27834
MLS# 100533651Listed by: TYRE REALTY GROUP INC. - New
 $304,900Active3 beds 3 baths2,046 sq. ft.
$304,900Active3 beds 3 baths2,046 sq. ft.2016 Dartford Drive #B, Greenville, NC 27834
MLS# 100533660Listed by: TYRE REALTY GROUP INC. - New
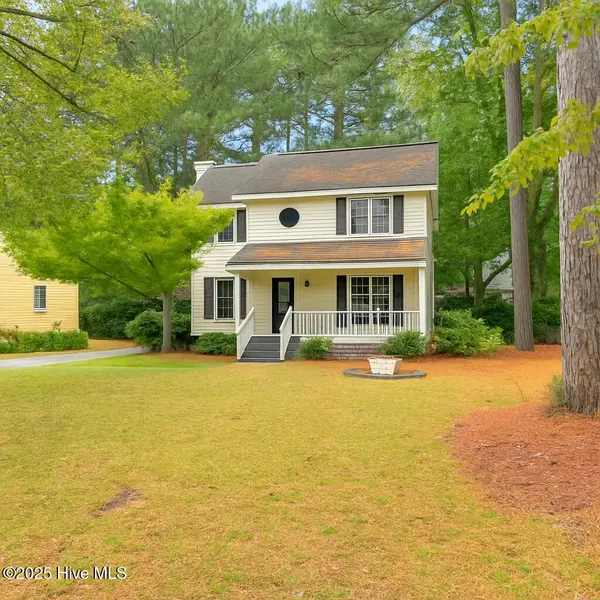 $262,500Active3 beds 3 baths1,426 sq. ft.
$262,500Active3 beds 3 baths1,426 sq. ft.1502 Hollybriar Lane, Greenville, NC 27858
MLS# 100533690Listed by: ALLEN TATE - ENC PIRATE REALTY - New
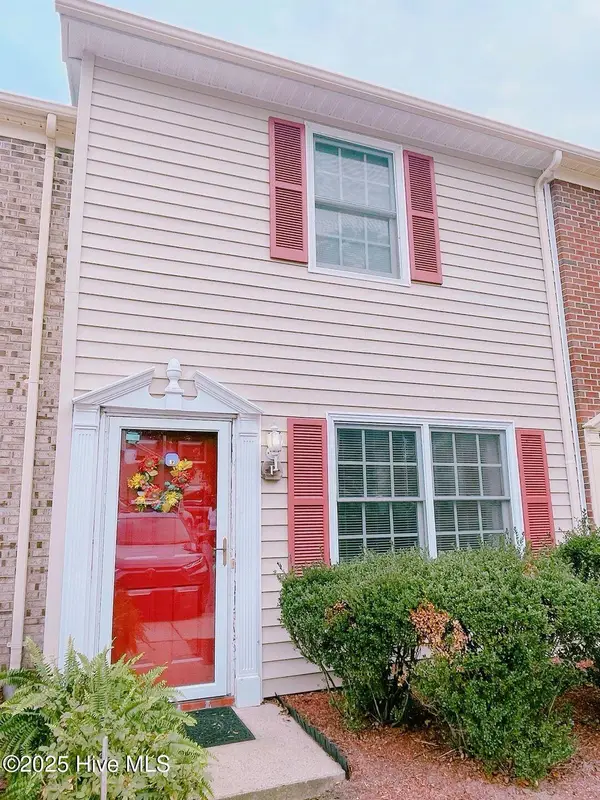 $130,000Active2 beds 2 baths1,111 sq. ft.
$130,000Active2 beds 2 baths1,111 sq. ft.2903 Cedar Creek Road #Apt F, Greenville, NC 27834
MLS# 100533583Listed by: UNITED REAL ESTATE EAST CAROLINA - New
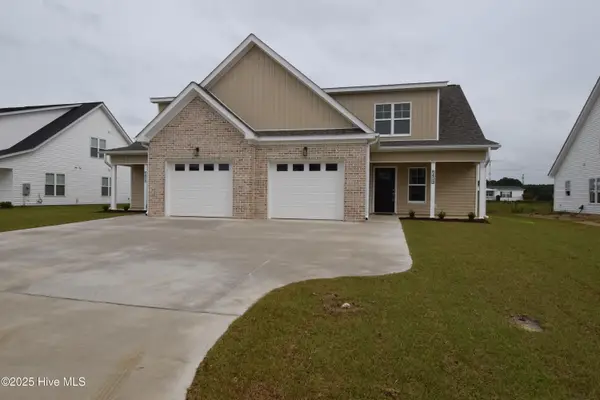 $269,000Active3 beds 3 baths1,763 sq. ft.
$269,000Active3 beds 3 baths1,763 sq. ft.640 Abigail Taylor Drive #B, Greenville, NC 27834
MLS# 100533563Listed by: LEGACY PREMIER REAL ESTATE, LLC - New
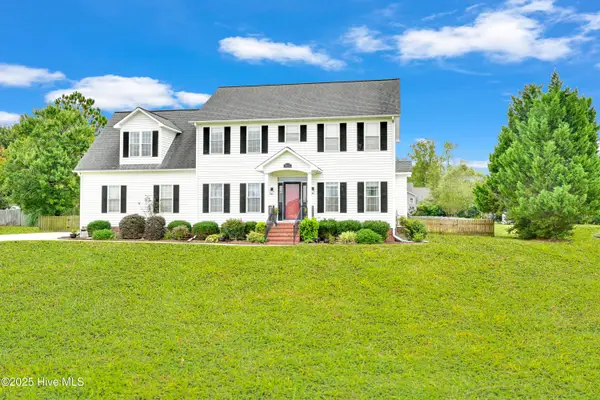 $455,000Active3 beds 3 baths2,761 sq. ft.
$455,000Active3 beds 3 baths2,761 sq. ft.965 Sunnyfield Drive, Greenville, NC 27858
MLS# 100533577Listed by: CENTURY 21 THE REALTY GROUP - New
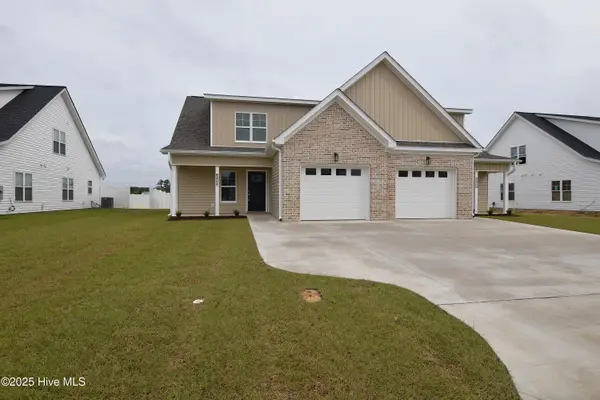 $269,000Active3 beds 3 baths1,763 sq. ft.
$269,000Active3 beds 3 baths1,763 sq. ft.640 Abigail Taylor Drive #A, Greenville, NC 27834
MLS# 100533547Listed by: LEGACY PREMIER REAL ESTATE, LLC
