- ERA
- North Carolina
- Greenville
- 2346 Valleyway Road
2346 Valleyway Road, Greenville, NC 27858
Local realty services provided by:ERA Strother Real Estate
Listed by: christy wallace
Office: exp realty
MLS#:100538904
Source:NC_CCAR
Price summary
- Price:$785,000
- Price per sq. ft.:$197.93
About this home
Home Sweet Home! Welcome to this stunning custom residence in the exclusive waterfront neighborhood of Valley Landing.Perfectly placed on 1.28 acres,this home offers the rare combination of elegance, comfort and thoughtful design that instantly makes you feel at home.Stepping through the double front doors,you're welcomed by the gentle glow of White Oak hardwood floors flowing across the main level. To your right,French doors open to a peaceful home office,ideal for quiet moments or productive days. Just beyond,the living room invites you to settle in by the fireplace,where sunlight pours through the windows and fills the space with warmth. Continuing on,you'll discover the gourmet kitchen of your dreams,a true centerpiece for gatherings and everyday living.This thoughtfully designed space features a 36'' gas cooktop,double ovens, granite countertops,stainless steel appliances & walk-in pantry w/ electrical outlets to keep small appliances tucked away yet ready to use. The expansive island brings everyone together, seamlessly connecting to the sitting area &formal dining so conversations flow as easily as the open layout.Step out to the screened porch, where mornings begin w/coffee and evenings end w/ the breathtaking Eastern NC sunsets. The primary suite offers a serene escape with room for a cozy seating area, a spa-inspired bath w/ walk-in shower, soaking tub and a custom closet built to impress.
Upstairs,the White Oak flooring continues through a charming loft w/ built-in study station,along w/ three spacious bedrooms,two full baths, a theatre room (complete with conveying projector, screen, Yamaha receiver, speakers, and theatre chairs,)a home gym and walk-in attic. Outside, the professionally landscaped yard is fenced and includes a detached garage plus a separate storage building.Energy-efficient features include a 5-Star HERS rating,Radiant Barrier Roof Sheathing,R-38 insulation,Thermawrap Tyvek, crawl space dehumidifier and Rinnai tankless water heate with freeze protection.
Enjoy the community boat ramp and pier, all with no city taxes. This remarkable home invites you to slow down, settle in and savor life by the water.
Contact an agent
Home facts
- Year built:2016
- Listing ID #:100538904
- Added:102 day(s) ago
- Updated:February 10, 2026 at 08:53 AM
Rooms and interior
- Bedrooms:4
- Total bathrooms:4
- Full bathrooms:3
- Half bathrooms:1
- Living area:3,966 sq. ft.
Heating and cooling
- Cooling:Central Air
- Heating:Fireplace(s), Gas Pack, Heat Pump, Heating, Natural Gas
Structure and exterior
- Roof:Architectural Shingle
- Year built:2016
- Building area:3,966 sq. ft.
- Lot area:1.28 Acres
Schools
- High school:D.H. Conley High School
- Middle school:Hope Middle School
- Elementary school:Eastern Elementary
Utilities
- Water:Community Water Available, Water Connected
Finances and disclosures
- Price:$785,000
- Price per sq. ft.:$197.93
New listings near 2346 Valleyway Road
- New
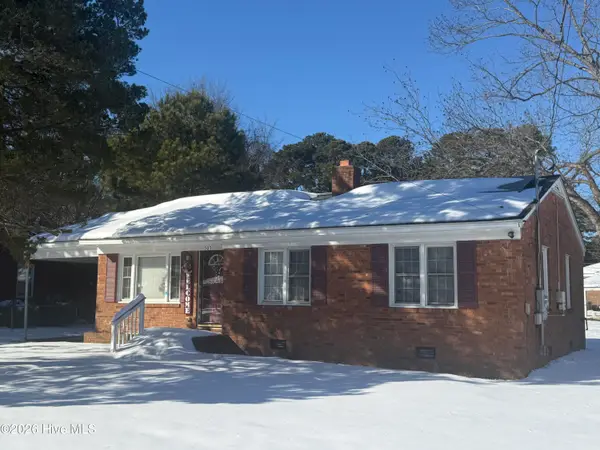 $135,000Active-- beds 1 baths1,150 sq. ft.
$135,000Active-- beds 1 baths1,150 sq. ft.503 Pittman Drive, Greenville, NC 27834
MLS# 100553622Listed by: CENTURY 21 THE REALTY GROUP - New
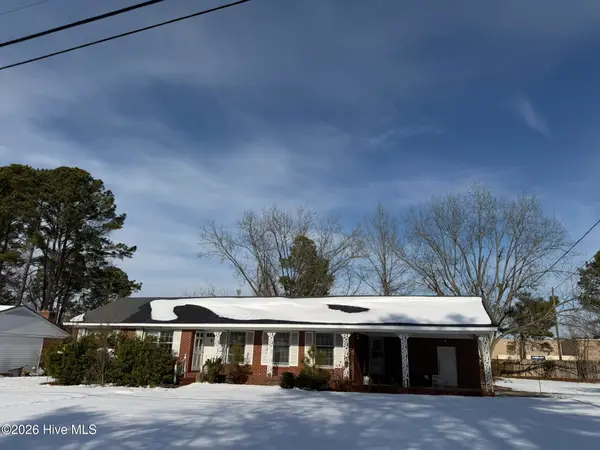 $225,000Active3 beds 2 baths1,656 sq. ft.
$225,000Active3 beds 2 baths1,656 sq. ft.313 Kirkland Drive, Greenville, NC 27858
MLS# 100553508Listed by: COLDWELL BANKER SEA COAST ADVANTAGE - WASHINGTON - New
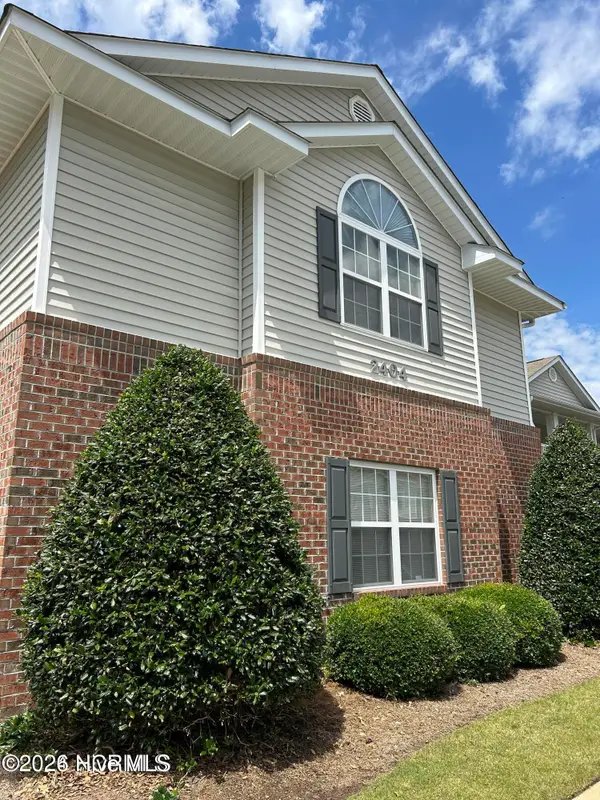 $205,000Active3 beds 2 baths1,594 sq. ft.
$205,000Active3 beds 2 baths1,594 sq. ft.2404 King Richard Court #E, Greenville, NC 27858
MLS# 100553484Listed by: KELLER WILLIAMS REALTY POINTS EAST - New
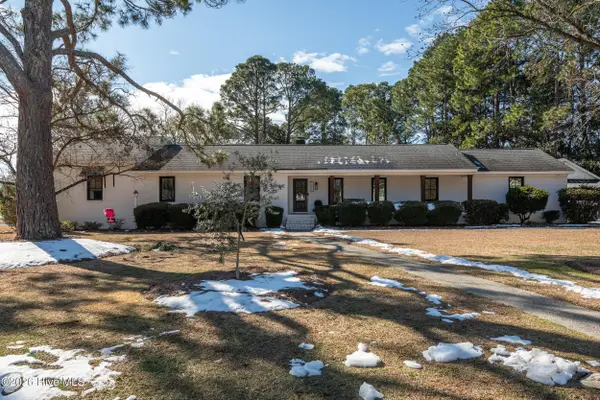 $500,000Active5 beds 4 baths3,000 sq. ft.
$500,000Active5 beds 4 baths3,000 sq. ft.1202 Drexel Lane, Greenville, NC 27858
MLS# 100553414Listed by: LEE AND HARRELL REAL ESTATE PROFESSIONALS - New
 $215,000Active3 beds 3 baths1,330 sq. ft.
$215,000Active3 beds 3 baths1,330 sq. ft.1918 Quail Ridge Road #U, Greenville, NC 27858
MLS# 100553403Listed by: ALLEN TATE - ENC PIRATE REALTY - New
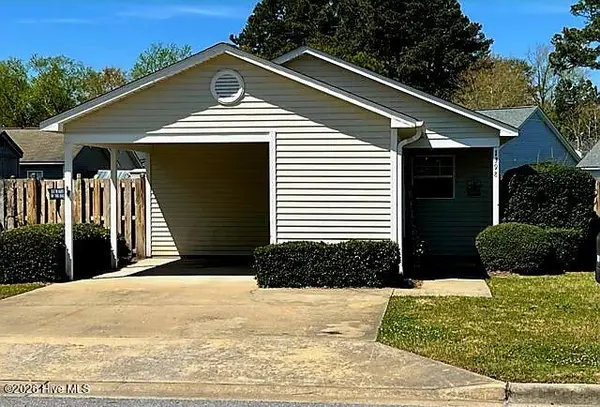 $260,000Active3 beds 2 baths1,222 sq. ft.
$260,000Active3 beds 2 baths1,222 sq. ft.1398 Westpointe Drive, Greenville, NC 27834
MLS# 100553366Listed by: BART UPCHURCH PROPERTIES, LLC - New
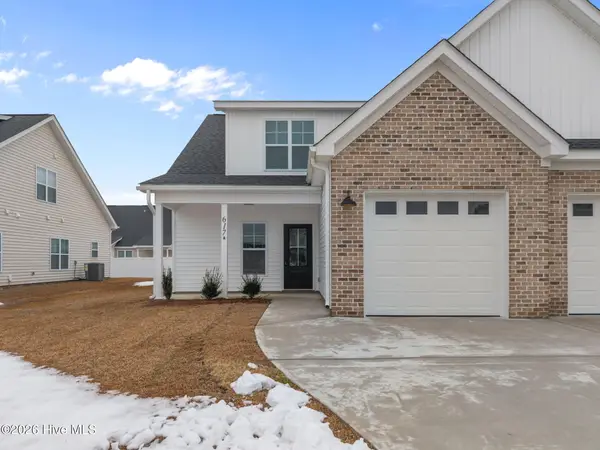 $268,900Active3 beds 3 baths1,691 sq. ft.
$268,900Active3 beds 3 baths1,691 sq. ft.617 Abigail Taylor Drive #A, Greenville, NC 27834
MLS# 100553278Listed by: LMR REALTY, LLC - New
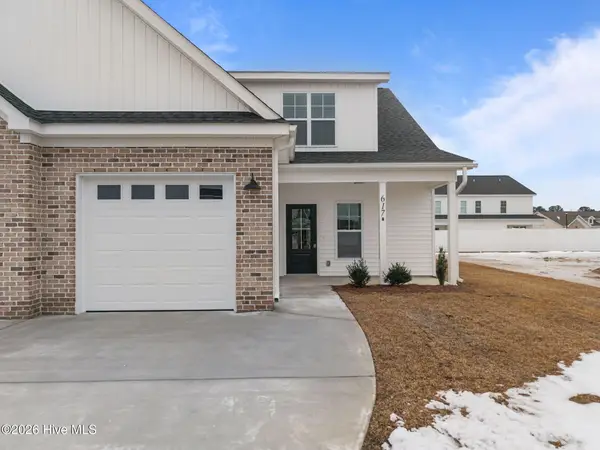 $268,900Active3 beds 3 baths1,691 sq. ft.
$268,900Active3 beds 3 baths1,691 sq. ft.617 Abigail Taylor Drive #B, Greenville, NC 27834
MLS# 100553282Listed by: LMR REALTY, LLC 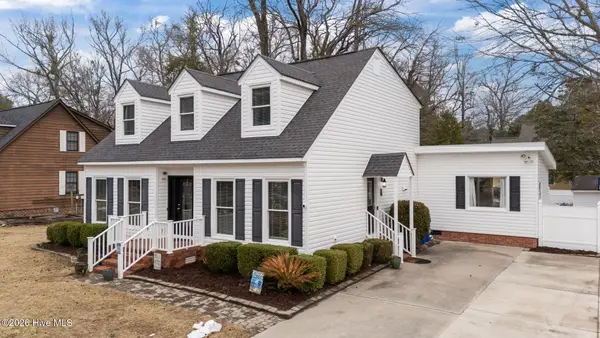 $354,900Pending4 beds 3 baths2,427 sq. ft.
$354,900Pending4 beds 3 baths2,427 sq. ft.107 Hearthside Drive, Greenville, NC 27834
MLS# 100553164Listed by: TYRE REALTY GROUP INC.- New
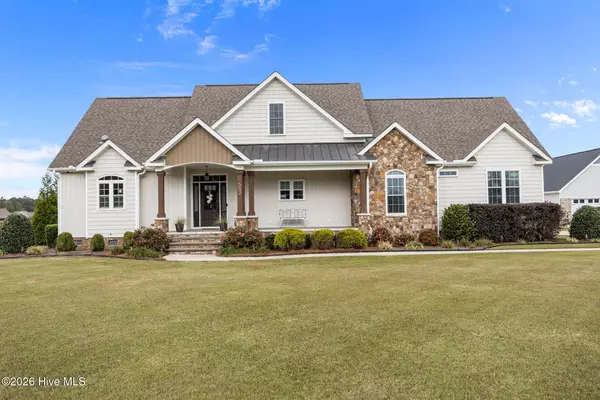 $599,000Active3 beds 4 baths2,717 sq. ft.
$599,000Active3 beds 4 baths2,717 sq. ft.352 V O A Site C Road, Greenville, NC 27834
MLS# 100553195Listed by: REALTY KINGS

