2361 Lt Hardee Road, Greenville, NC 27858
Local realty services provided by:ERA Strother Real Estate
Listed by:robertson- osullivan team
Office:aldridge & southerland
MLS#:100527068
Source:NC_CCAR
Price summary
- Price:$565,000
- Price per sq. ft.:$201.35
About this home
Stunning Single-Story Estate on Over 2 Acres with Exceptional Workshop/Storage Facility.
Welcome to this beautifully crafted single-story residence, perfectly situated on more than two acres in a highly desirable location. This meticulously maintained 3-bedroom, 2.5-bath home combines timeless elegance with modern comfort, offering both serenity and functionality.
Set back from the road, the property greets you with a picturesque front pasture, creating a peaceful and inviting arrival experience. Inside, the foyer is flanked by a handsome office and a formal dining room, each adorned with rich wood flooring. Beyond, the home unfolds into a remarkable open-concept layout featuring a gourmet kitchen with custom cabinetry, granite countertops, stainless steel appliances, and an abundance of workspace. The kitchen flows seamlessly into the spacious great room, sunroom, and breakfast area—ideal for both relaxed living and entertaining.
The split-bedroom design ensures privacy, with the owner's suite serving as a true retreat. It boasts a generous bedroom, expansive closet, and a luxurious spa-inspired bath complete with a soaking tub, walk-in shower, and dual vanities.
One of the property's most distinctive features is the extraordinary workshop/garage facility. Spanning 47' x 32' with approximately 1,500 square feet of heated and cooled space, it includes a fully equipped kitchen and endless possibilities for hobbies, events, or business use. The building also provides dedicated storage for tractors, lawn equipment, golf carts, and ATVs. The third bay is currently outfitted as a private shooting range with its own ventilation system, adding a truly unique amenity.
This one-of-a-kind estate offers a rare combination of privacy, luxury, and versatility—appealing to those seeking a home that goes beyond the ordinary.
Contact an agent
Home facts
- Year built:2011
- Listing ID #:100527068
- Added:33 day(s) ago
- Updated:September 29, 2025 at 07:46 AM
Rooms and interior
- Bedrooms:3
- Total bathrooms:3
- Full bathrooms:2
- Half bathrooms:1
- Living area:3,926 sq. ft.
Heating and cooling
- Cooling:Central Air
- Heating:Electric, Gas Pack, Heat Pump, Heating, Propane
Structure and exterior
- Roof:Architectural Shingle, Metal
- Year built:2011
- Building area:3,926 sq. ft.
- Lot area:2.15 Acres
Schools
- High school:D H Conley
- Middle school:Hope Middle School
- Elementary school:Wintergreen Primary School
Utilities
- Water:Community Water Available, Water Connected
Finances and disclosures
- Price:$565,000
- Price per sq. ft.:$201.35
New listings near 2361 Lt Hardee Road
- New
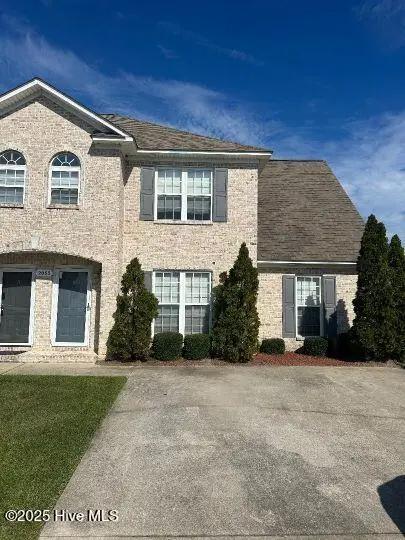 $265,000Active3 beds 3 baths1,843 sq. ft.
$265,000Active3 beds 3 baths1,843 sq. ft.2055 Cambria Drive #B, Greenville, NC 27834
MLS# 100533225Listed by: GRIMES REAL ESTATE GROUP - New
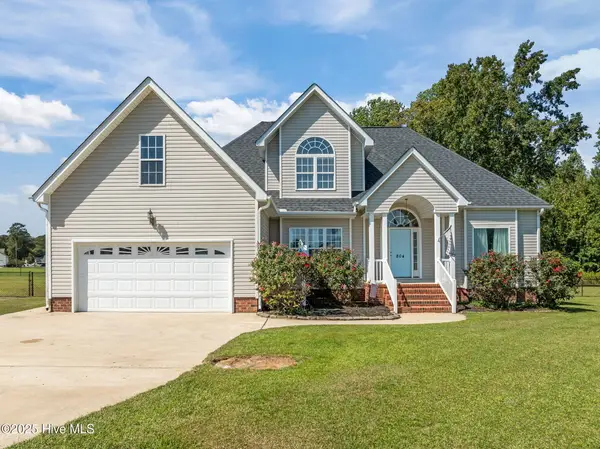 $350,000Active3 beds 3 baths1,734 sq. ft.
$350,000Active3 beds 3 baths1,734 sq. ft.804 Glen Abbey Drive, Greenville, NC 27858
MLS# 100533208Listed by: THE RICH COMPANY - New
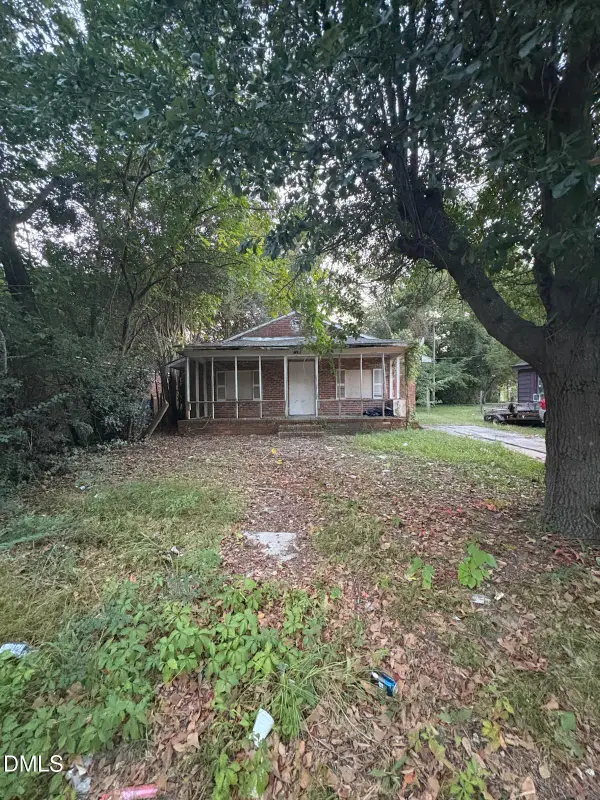 $80,000Active3 beds 1 baths1,260 sq. ft.
$80,000Active3 beds 1 baths1,260 sq. ft.604 Sheppard Street, Greenville, NC 27834
MLS# 10124501Listed by: REAL BROKER, LLC - New
 $260,000Active6 beds 4 baths
$260,000Active6 beds 4 baths3936 Stantonsburg Road, Greenville, NC 27834
MLS# 100533150Listed by: GRIMES REAL ESTATE GROUP - New
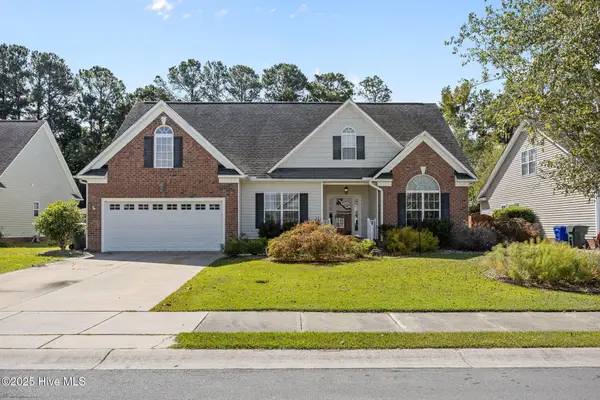 $389,500Active3 beds 2 baths1,999 sq. ft.
$389,500Active3 beds 2 baths1,999 sq. ft.817 Mill Creek Drive, Greenville, NC 27834
MLS# 100533100Listed by: CENTURY 21 THE REALTY GROUP - New
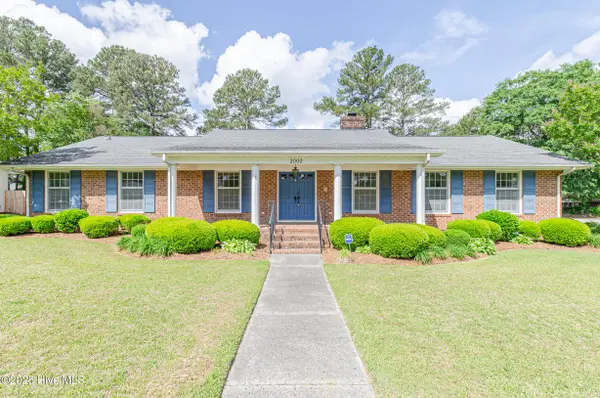 $295,000Active3 beds 3 baths2,357 sq. ft.
$295,000Active3 beds 3 baths2,357 sq. ft.2000 Fairview Way, Greenville, NC 27858
MLS# 100533075Listed by: ALDRIDGE & SOUTHERLAND - New
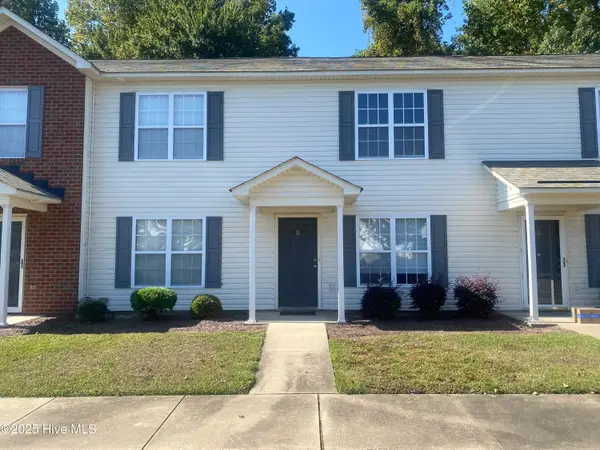 $150,000Active2 beds 2 baths1,088 sq. ft.
$150,000Active2 beds 2 baths1,088 sq. ft.4222 Dudleys Grant Drive #B, Winterville, NC 28590
MLS# 100533036Listed by: BERKSHIRE HATHAWAY HOMESERVICES PRIME PROPERTIES - New
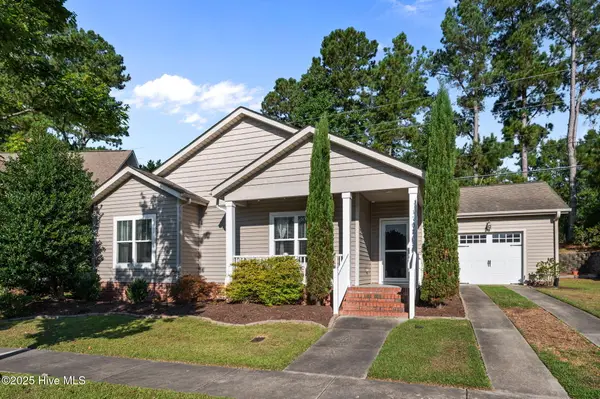 $295,000Active3 beds 2 baths1,539 sq. ft.
$295,000Active3 beds 2 baths1,539 sq. ft.1707 Sassafras Court, Greenville, NC 27858
MLS# 100532987Listed by: KELLER WILLIAMS INNER BANKS - New
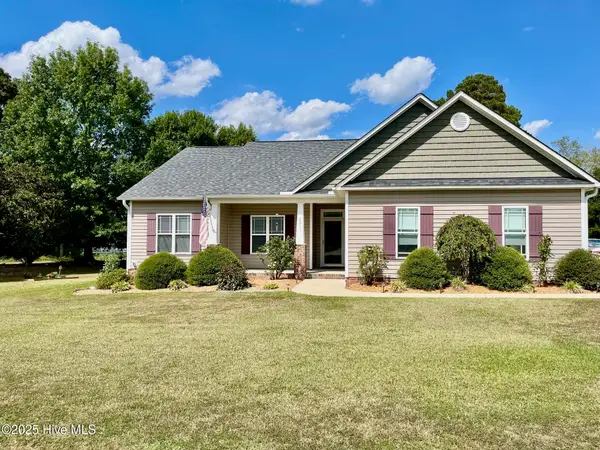 $335,000Active3 beds 2 baths1,609 sq. ft.
$335,000Active3 beds 2 baths1,609 sq. ft.2011 Della Lane, Greenville, NC 27858
MLS# 100532994Listed by: BERKSHIRE HATHAWAY HOMESERVICES PRIME PROPERTIES - New
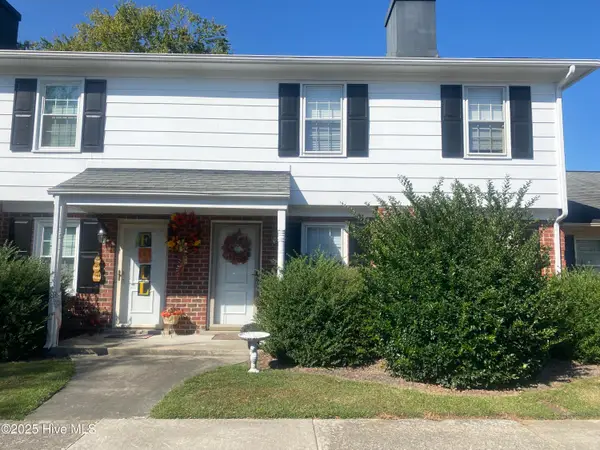 $178,000Active3 beds 3 baths15,812 sq. ft.
$178,000Active3 beds 3 baths15,812 sq. ft.13 Scott Street, Greenville, NC 27858
MLS# 100533012Listed by: BERKSHIRE HATHAWAY HOMESERVICES PRIME PROPERTIES
