2906 Hunters Run, Greenville, NC 27858
Local realty services provided by:ERA Strother Real Estate
Listed by: kristie harrison homes team
Office: epique realty
MLS#:100538731
Source:NC_CCAR
Price summary
- Price:$474,500
- Price per sq. ft.:$178.99
About this home
$10,000 INCENTIVE! Seller is offering a $10,000 ''use-as-you-choose'' credit with an acceptable offer, which may be applied toward closing costs, interest rate buy-down, or other allowable expenses with lender approval—a great opportunity to lower upfront costs.
Welcome home to this beautifully renovated 4-bedroom, 2.5-bath home offering nearly 2,700 sq ft in the desirable Planters Walk community. Situated on a corner lot with mature landscaping, this property features a fenced backyard, fruit trees, and a detached building—ideal for entertaining, a guest house, home office, or future pool house.
The main level showcases refinished hardwood floors, smooth ceilings, and fresh paint throughout. The living room includes built-in bookcases, tile flooring, and a gas fireplace. The spacious kitchen features refinished cabinets, new quartz countertops, bar seating for four, a wine/beverage bar, pantry, and new stainless steel appliances. A formal dining room, flexible den/office, and half bath complete the first floor.
Upstairs, the primary suite offers a sitting area and a fully remodeled bath with a walk-in tiled shower, double vanity with engineered stone counters, and LVP flooring. Three additional bedrooms feature new carpet and ceiling fans. The fourth bedroom offers flex space with four closets and walk-in attic access. Laundry is conveniently located upstairs.
Enjoy the shaded backyard with fig and pear trees—perfect for relaxing or entertaining. Home warranty & Seller credit included with an acceptable offer. 14th Street is scheduled to be widened.
Contact an agent
Home facts
- Year built:1991
- Listing ID #:100538731
- Added:106 day(s) ago
- Updated:February 13, 2026 at 11:20 AM
Rooms and interior
- Bedrooms:4
- Total bathrooms:3
- Full bathrooms:2
- Half bathrooms:1
- Living area:2,651 sq. ft.
Heating and cooling
- Cooling:Central Air
- Heating:Gas Pack, Heating, Natural Gas
Structure and exterior
- Roof:Architectural Shingle
- Year built:1991
- Building area:2,651 sq. ft.
- Lot area:0.37 Acres
Schools
- High school:J.H. Rose High School
- Middle school:E.B. Aycock Middle School
- Elementary school:Eastern Elementary
Utilities
- Water:Water Connected
- Sewer:Sewer Connected
Finances and disclosures
- Price:$474,500
- Price per sq. ft.:$178.99
New listings near 2906 Hunters Run
- New
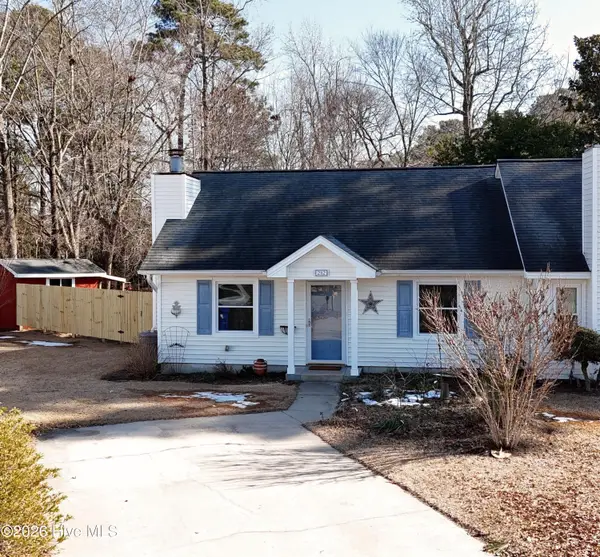 $189,900Active2 beds 2 baths1,140 sq. ft.
$189,900Active2 beds 2 baths1,140 sq. ft.2112 Tiffany Drive, Greenville, NC 27858
MLS# 100553895Listed by: UNITED REAL ESTATE EAST CAROLINA - New
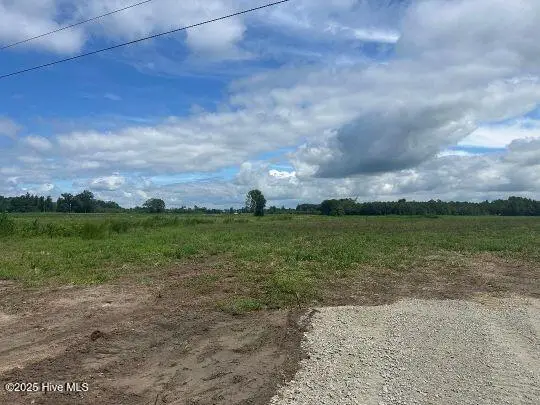 $35,000Active4.56 Acres
$35,000Active4.56 Acres1076 Gum Swamp Church Road, Greenville, NC 27834
MLS# 100553905Listed by: GRIMES REAL ESTATE GROUP - New
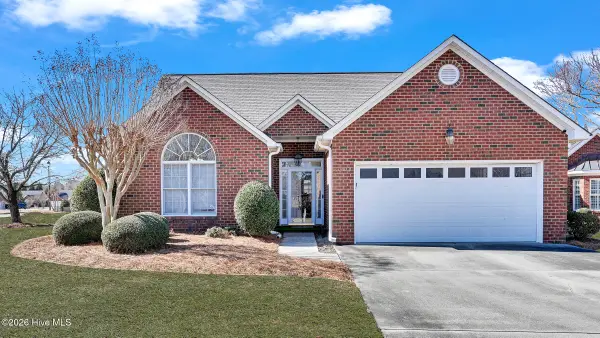 $300,000Active3 beds 2 baths1,489 sq. ft.
$300,000Active3 beds 2 baths1,489 sq. ft.3901 Brookstone Drive, Winterville, NC 28590
MLS# 100553801Listed by: THE OVERTON GROUP - New
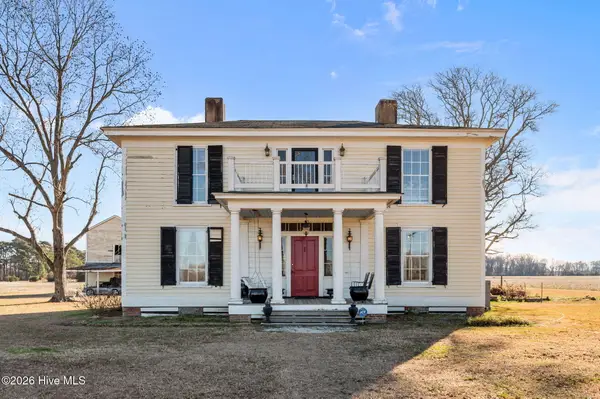 $388,000Active4 beds 3 baths3,483 sq. ft.
$388,000Active4 beds 3 baths3,483 sq. ft.1287 Nc-121, Greenville, NC 27834
MLS# 100553791Listed by: KELLER WILLIAMS REALTY POINTS EAST - New
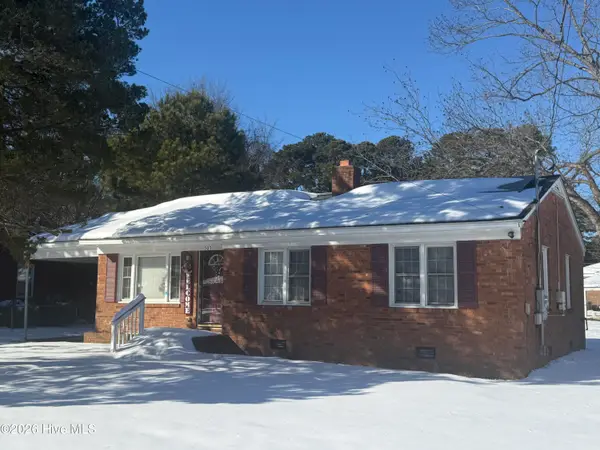 $135,000Active3 beds 1 baths1,150 sq. ft.
$135,000Active3 beds 1 baths1,150 sq. ft.503 Pittman Drive, Greenville, NC 27834
MLS# 100553622Listed by: CENTURY 21 THE REALTY GROUP - New
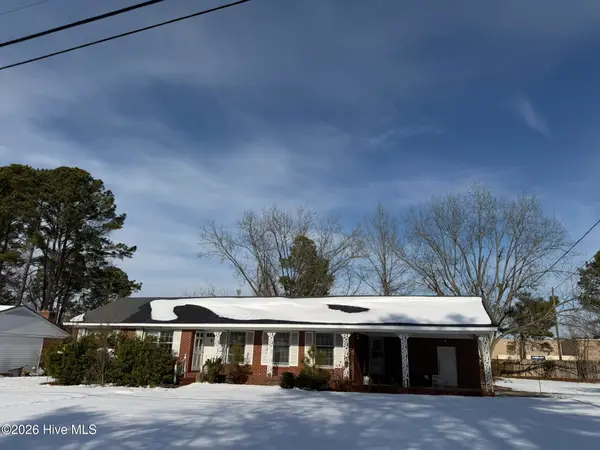 $225,000Active3 beds 2 baths1,656 sq. ft.
$225,000Active3 beds 2 baths1,656 sq. ft.313 Kirkland Drive, Greenville, NC 27858
MLS# 100553508Listed by: COLDWELL BANKER SEA COAST ADVANTAGE - WASHINGTON - New
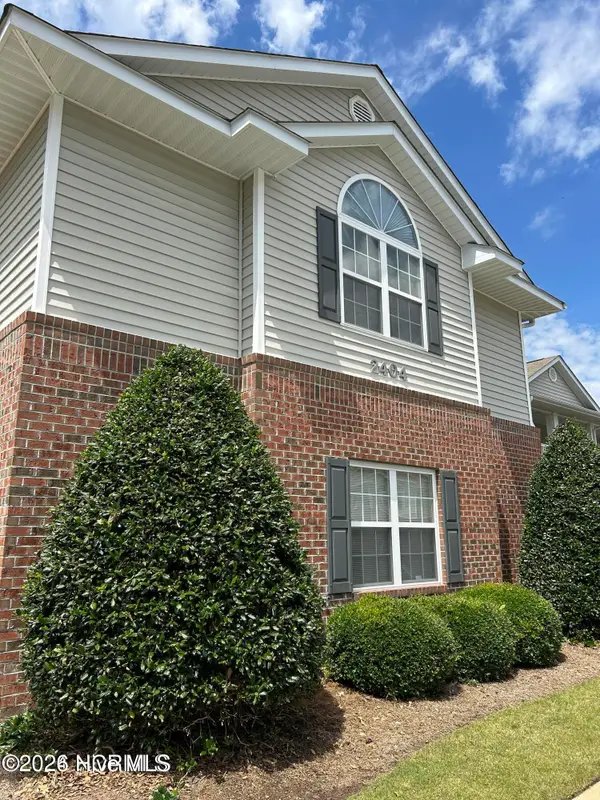 $205,000Active3 beds 2 baths1,594 sq. ft.
$205,000Active3 beds 2 baths1,594 sq. ft.2404 King Richard Court #E, Greenville, NC 27858
MLS# 100553484Listed by: KELLER WILLIAMS REALTY POINTS EAST - New
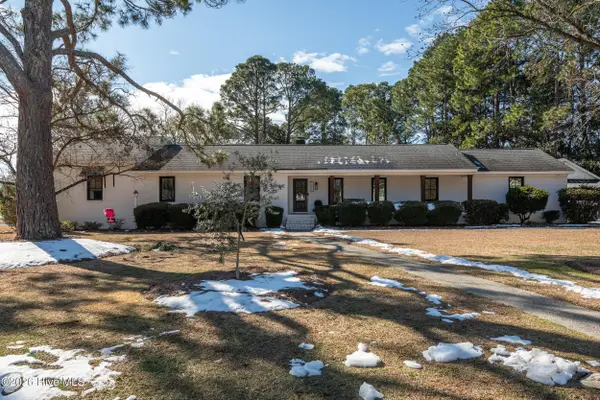 $500,000Active5 beds 4 baths3,000 sq. ft.
$500,000Active5 beds 4 baths3,000 sq. ft.1202 Drexel Lane, Greenville, NC 27858
MLS# 100553414Listed by: LEE AND HARRELL REAL ESTATE PROFESSIONALS - New
 $215,000Active3 beds 3 baths1,330 sq. ft.
$215,000Active3 beds 3 baths1,330 sq. ft.1918 Quail Ridge Road #U, Greenville, NC 27858
MLS# 100553403Listed by: ALLEN TATE - ENC PIRATE REALTY - New
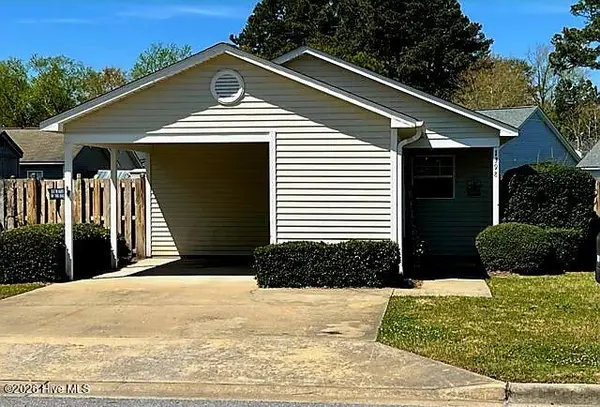 $260,000Active3 beds 2 baths1,222 sq. ft.
$260,000Active3 beds 2 baths1,222 sq. ft.1398 Westpointe Drive, Greenville, NC 27834
MLS# 100553366Listed by: BART UPCHURCH PROPERTIES, LLC

