3100 Kariblue Lane, Greenville, NC 27834
Local realty services provided by:ERA Strother Real Estate
Listed by:the carter difference
Office:aldridge & southerland
MLS#:100497285
Source:NC_CCAR
Price summary
- Price:$1,675,000
- Price per sq. ft.:$201.44
About this home
Absolutely stunning best describes this estate located in prestigious Star Hill Farm. Sitting on over 5 acres of manicured grounds laden with hundreds of mature trees, shrubbery, and ornamentals overlooking Greenville golf and country club, this property will satisfy the most discerning buyer. If you're looking for a property with the feel of the Biltmore only an hour and a half from the crystal coast beaches, this one checks all the boxes. The french inspired plan has ornate symmetry with cavernous spaces capable of hosting intimate gatherings or a shindig for 100 guests. The foyer welcomes you with Italian marble floors and soaring ceilings. Generous formal areas surround the entry including a king-size dining room with fireplace and cozy library clad in warm wood veneers. Multiple living spaces let in loads of natural light. 2 powder rooms on the main level for guests. Counter and cabinet space dominate the kitchen rivaling many commercial operations. Commercial gas range and hood along with multiple sinks and dishwashers plus an oversized Thermador refrigerator/freezer. A walk-in pantry has wall to wall shelving. A handy butler's pantry is a great area to showcase stem and glassware. A double-sided wet bar allows easy serving and has back-lit glass shelves for additional glassware. The master suite is tucked away and features multiple closets, one being cedar-lined. Master bath is spacious with separate vanity areas with marble tops and custom hardware and fixtures. The second level has 4 suites each with private baths. The 6th bedroom suite with separate office and full bath could easily be used as a media or bonus room. Storage closets are located throughout the home along with a walk-up third floor attic. Slate covered patios span across the rear of the home leading to a plaster and tile pool with salt water chlorine generator and pool house with serving area and bath. Potting shed with custom dog kennels are icing on the cake. Call today for your showing.
Contact an agent
Home facts
- Year built:1997
- Listing ID #:100497285
- Added:185 day(s) ago
- Updated:September 29, 2025 at 07:46 AM
Rooms and interior
- Bedrooms:6
- Total bathrooms:8
- Full bathrooms:6
- Half bathrooms:2
- Living area:8,315 sq. ft.
Heating and cooling
- Cooling:Central Air
- Heating:Electric, Fireplace(s), Heat Pump, Heating
Structure and exterior
- Roof:Copper, Membrane, Slate
- Year built:1997
- Building area:8,315 sq. ft.
- Lot area:5.23 Acres
Schools
- High school:South Central High School
- Middle school:E.B. Aycock Middle School
- Elementary school:Lake Forest Elementary School
Utilities
- Water:Municipal Water Available
Finances and disclosures
- Price:$1,675,000
- Price per sq. ft.:$201.44
- Tax amount:$14,817 (2024)
New listings near 3100 Kariblue Lane
- New
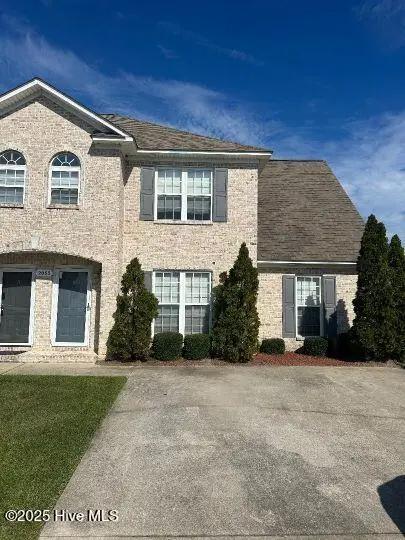 $265,000Active3 beds 3 baths1,843 sq. ft.
$265,000Active3 beds 3 baths1,843 sq. ft.2055 Cambria Drive #B, Greenville, NC 27834
MLS# 100533225Listed by: GRIMES REAL ESTATE GROUP - New
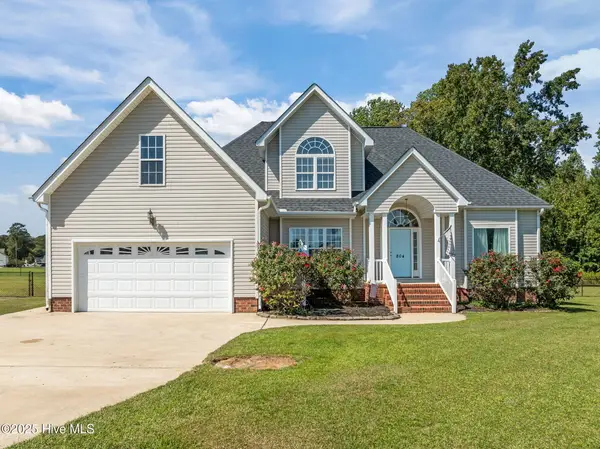 $350,000Active3 beds 3 baths1,734 sq. ft.
$350,000Active3 beds 3 baths1,734 sq. ft.804 Glen Abbey Drive, Greenville, NC 27858
MLS# 100533208Listed by: THE RICH COMPANY - New
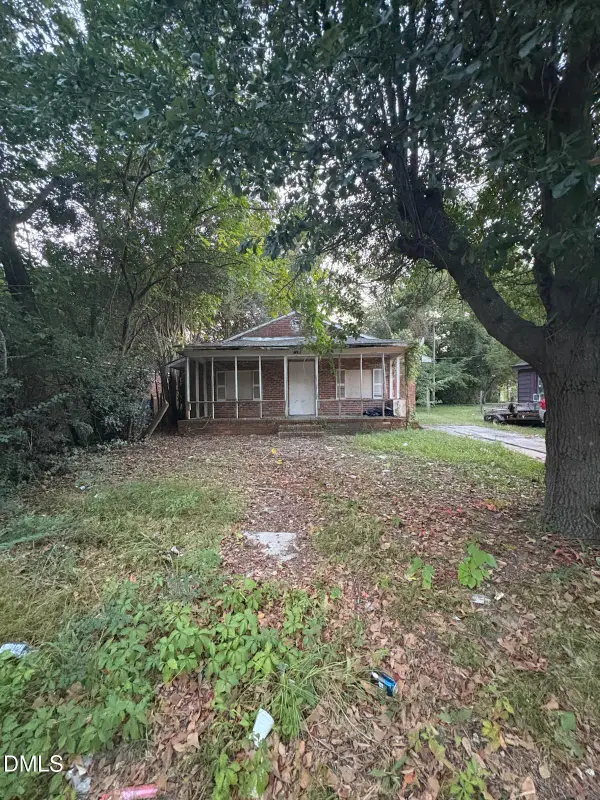 $80,000Active3 beds 1 baths1,260 sq. ft.
$80,000Active3 beds 1 baths1,260 sq. ft.604 Sheppard Street, Greenville, NC 27834
MLS# 10124501Listed by: REAL BROKER, LLC - New
 $260,000Active6 beds 4 baths
$260,000Active6 beds 4 baths3936 Stantonsburg Road, Greenville, NC 27834
MLS# 100533150Listed by: GRIMES REAL ESTATE GROUP - New
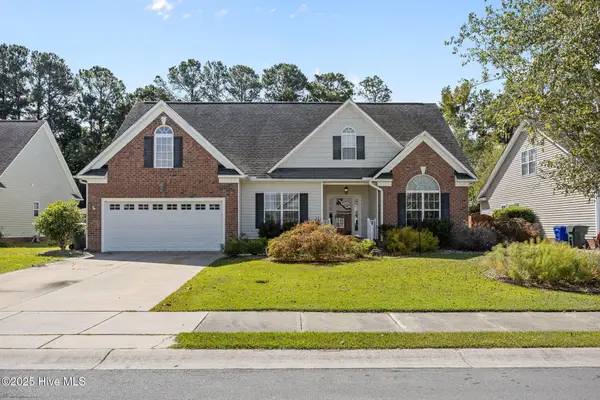 $389,500Active3 beds 2 baths1,999 sq. ft.
$389,500Active3 beds 2 baths1,999 sq. ft.817 Mill Creek Drive, Greenville, NC 27834
MLS# 100533100Listed by: CENTURY 21 THE REALTY GROUP - New
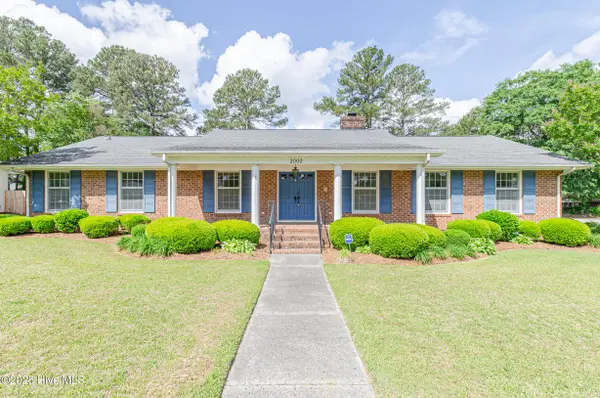 $295,000Active3 beds 3 baths2,357 sq. ft.
$295,000Active3 beds 3 baths2,357 sq. ft.2000 Fairview Way, Greenville, NC 27858
MLS# 100533075Listed by: ALDRIDGE & SOUTHERLAND - New
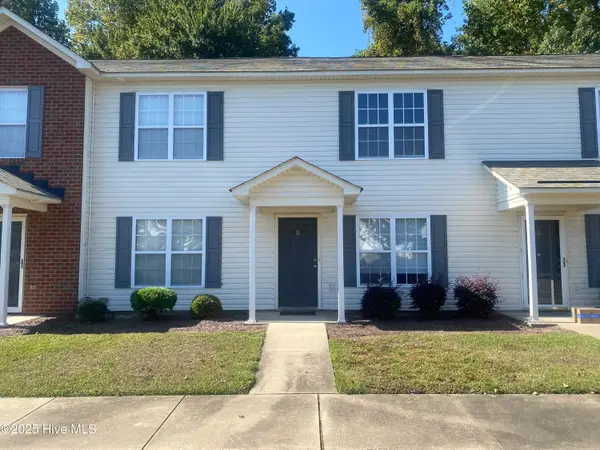 $150,000Active2 beds 2 baths1,088 sq. ft.
$150,000Active2 beds 2 baths1,088 sq. ft.4222 Dudleys Grant Drive #B, Winterville, NC 28590
MLS# 100533036Listed by: BERKSHIRE HATHAWAY HOMESERVICES PRIME PROPERTIES - New
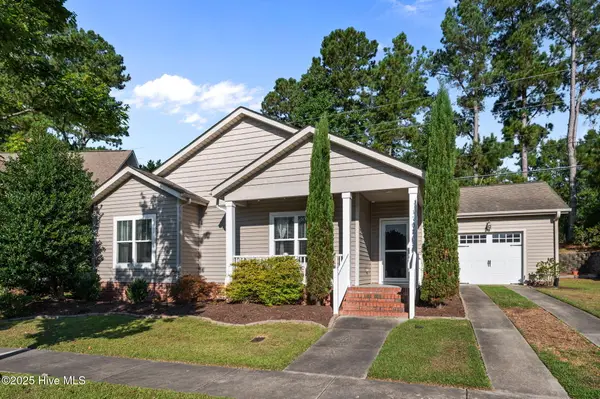 $295,000Active3 beds 2 baths1,539 sq. ft.
$295,000Active3 beds 2 baths1,539 sq. ft.1707 Sassafras Court, Greenville, NC 27858
MLS# 100532987Listed by: KELLER WILLIAMS INNER BANKS - New
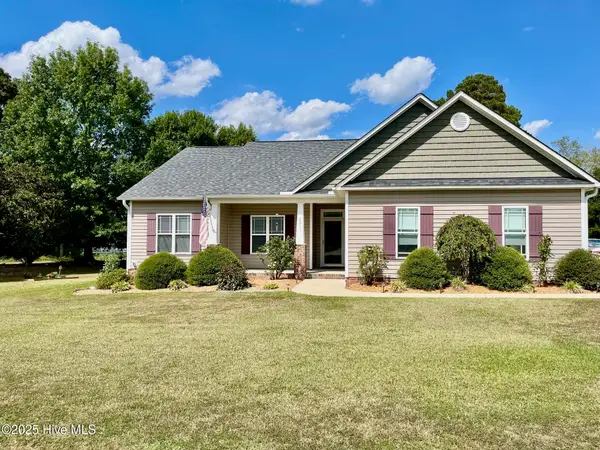 $335,000Active3 beds 2 baths1,609 sq. ft.
$335,000Active3 beds 2 baths1,609 sq. ft.2011 Della Lane, Greenville, NC 27858
MLS# 100532994Listed by: BERKSHIRE HATHAWAY HOMESERVICES PRIME PROPERTIES - New
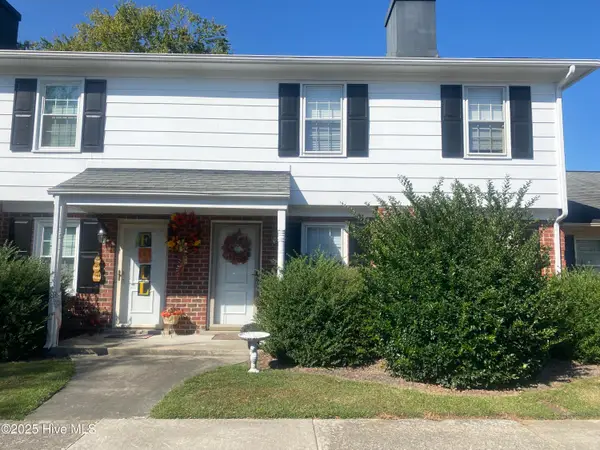 $178,000Active3 beds 3 baths15,812 sq. ft.
$178,000Active3 beds 3 baths15,812 sq. ft.13 Scott Street, Greenville, NC 27858
MLS# 100533012Listed by: BERKSHIRE HATHAWAY HOMESERVICES PRIME PROPERTIES
