335 Stephanye Lane, Greenville, NC 27834
Local realty services provided by:ERA Strother Real Estate
Listed by: courtney h. newkirk
Office: ubi realvest services, llc.
MLS#:100539342
Source:NC_CCAR
Price summary
- Price:$725,000
- Price per sq. ft.:$204.28
About this home
This 4-bedroom, three-and-a-half-bath home is a true gem, starting with its stunning blue vinyl exterior, stone accents along the base, wrapped columns, and matching blue shaker details. Inside, you'll find an iridescent backsplash above the cooktop, a brass-colored pot filler, hidden spice racks beside the refrigerator, oak-stained beams in the living room, a cozy fireplace, and thoughtfully placed lighting throughout. The first floor features luxury laminate and tile flooring, quartz countertops, custom cabinetry, a crafted wine rack, extensive wood shelving in the master closet, a soaking tub in the master bath, a sitting area in the master bedroom, a well-appointed mudroom, and spacious bedrooms. Upstairs offers even more surprises with a roomy bonus area, a fourth bedroom with a full bath, and a theater room. This well-built home also comes with a 10-year warranty.
Contact an agent
Home facts
- Year built:2025
- Listing ID #:100539342
- Added:101 day(s) ago
- Updated:February 13, 2026 at 05:48 PM
Rooms and interior
- Bedrooms:4
- Total bathrooms:4
- Full bathrooms:3
- Half bathrooms:1
- Living area:3,549 sq. ft.
Heating and cooling
- Cooling:Zoned
- Heating:Electric, Heating, Zoned
Structure and exterior
- Roof:Architectural Shingle
- Year built:2025
- Building area:3,549 sq. ft.
- Lot area:0.92 Acres
Schools
- High school:Farmville Central High School
- Middle school:Farmville Middle School
- Elementary school:Falkland Elementary School
Finances and disclosures
- Price:$725,000
- Price per sq. ft.:$204.28
New listings near 335 Stephanye Lane
- New
 $254,900Active3 beds 2 baths1,912 sq. ft.
$254,900Active3 beds 2 baths1,912 sq. ft.1922 Tara Court #204, Greenville, NC 27858
MLS# 100554361Listed by: CAROLINE JOHNSON REAL ESTATE INC - New
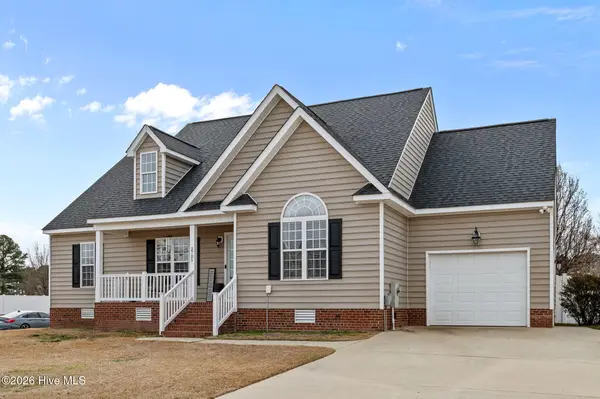 $265,000Active3 beds 2 baths1,422 sq. ft.
$265,000Active3 beds 2 baths1,422 sq. ft.2705 Camille Drive, Winterville, NC 28590
MLS# 100554379Listed by: KELLER WILLIAMS REALTY POINTS EAST - New
 $275,000Active3 beds 3 baths2,016 sq. ft.
$275,000Active3 beds 3 baths2,016 sq. ft.2324 Dovedale Drive #B, Greenville, NC 27834
MLS# 100554348Listed by: HAYSTACK REALTY GROUP - New
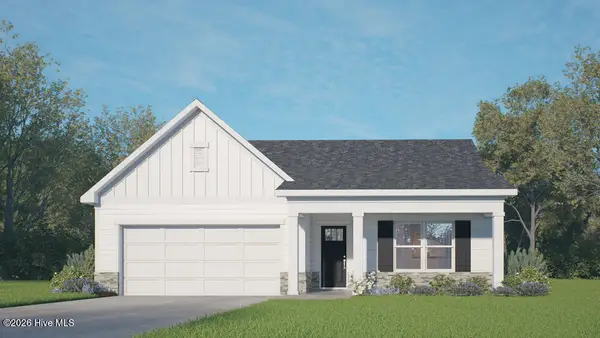 $324,990Active4 beds 2 baths1,764 sq. ft.
$324,990Active4 beds 2 baths1,764 sq. ft.1524 Stone Wood Drive, Winterville, NC 28590
MLS# 100554194Listed by: D.R. HORTON, INC. - New
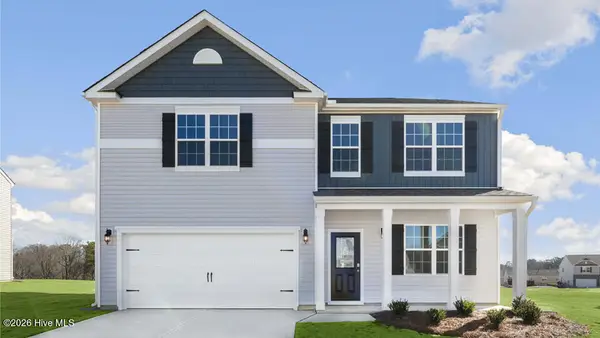 $359,990Active4 beds 3 baths2,824 sq. ft.
$359,990Active4 beds 3 baths2,824 sq. ft.1525 Stone Wood Drive, Winterville, NC 28590
MLS# 100554230Listed by: D.R. HORTON, INC. - New
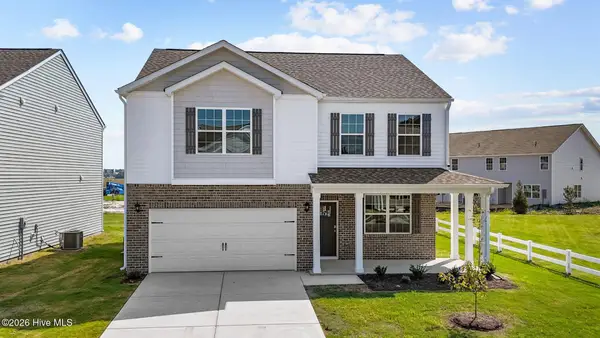 $342,990Active3 beds 3 baths2,175 sq. ft.
$342,990Active3 beds 3 baths2,175 sq. ft.1520 Stone Wood Drive, Winterville, NC 28590
MLS# 100554244Listed by: D.R. HORTON, INC. - New
 $515,000Active4 beds 4 baths2,914 sq. ft.
$515,000Active4 beds 4 baths2,914 sq. ft.508 Southbridge Court, Greenville, NC 27834
MLS# 100554123Listed by: EXP REALTY - New
 $965,000Active9.43 Acres
$965,000Active9.43 Acres4686 Stantonsburg Road, Greenville, NC 27834
MLS# 100554142Listed by: CAROLINA LAND AGENCY - New
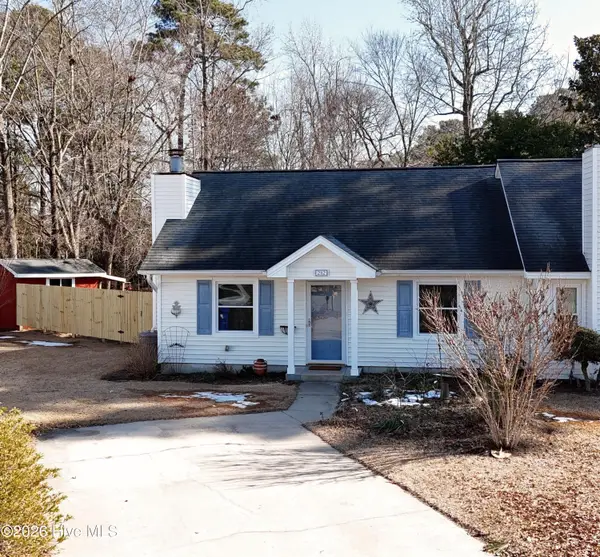 $189,900Active2 beds 2 baths1,140 sq. ft.
$189,900Active2 beds 2 baths1,140 sq. ft.2112 Tiffany Drive, Greenville, NC 27858
MLS# 100553895Listed by: UNITED REAL ESTATE EAST CAROLINA - New
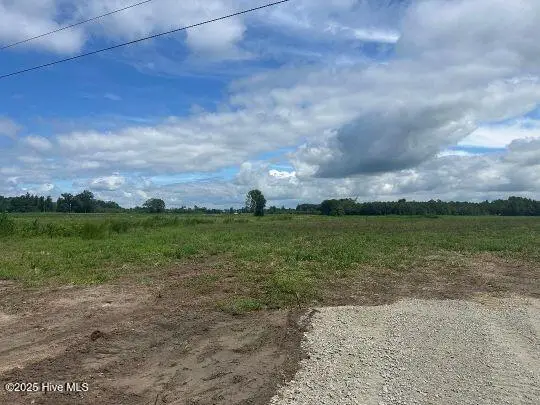 $35,000Active4.56 Acres
$35,000Active4.56 Acres1076 Gum Swamp Church Road, Greenville, NC 27834
MLS# 100553905Listed by: GRIMES REAL ESTATE GROUP

