3424 Westgate Drive, Greenville, NC 27834
Local realty services provided by:ERA Strother Real Estate
Listed by: kevin lee
Office: lee and harrell real estate professionals
MLS#:100541847
Source:NC_CCAR
Price summary
- Price:$175,000
- Price per sq. ft.:$116.98
About this home
From the moment you step inside this exceptional townhouse, you're greeted by a sense of openness and elegance. with a soaring two-story living room, drawing you into a home designed for both comfort and style.
Imagine starting your mornings in the sleek, modern kitchen—stainless steel appliances gleaming, plenty of counter space for cooking, coffee-making, or weekend entertaining. Just beyond the glass doors awaits a spacious, fenced-in backyard with a private patio, perfect for quiet evenings, summer grilling, or simply unwinding under the sky.
Up the staircase, the home continues to unfold. A generous loft area offers the ideal retreat—whether you imagine it as a cozy TV nook, a serene reading space, or a productive home office with natural light to spare.
Both bedrooms are true suites, each large and thoughtfully designed, with its own private bath to ensure comfort and privacy for everyone. The master bedroom feels like its own sanctuary. Step into the expansive master bathroom and you're greeted by a spa-like escape: a jacuzzi-style soaking tub ready to melt away the day, a separate shower, and ample room to breathe.
Set in sought-after Westgate, this townhouse pairs its luxury interiors with a location that keeps life convenient—just minutes from the Medical District, offering easy access to work, healthcare, dining, and major transportation routes.
A rare blend of style, space, and setting—this Westgate treasure is ready to welcome you home.
Contact an agent
Home facts
- Year built:2000
- Listing ID #:100541847
- Added:1 day(s) ago
- Updated:November 18, 2025 at 08:47 PM
Rooms and interior
- Bedrooms:2
- Total bathrooms:3
- Full bathrooms:2
- Half bathrooms:1
- Living area:1,496 sq. ft.
Heating and cooling
- Cooling:Central Air
- Heating:Electric, Heat Pump, Heating, Natural Gas
Structure and exterior
- Roof:Architectural Shingle
- Year built:2000
- Building area:1,496 sq. ft.
- Lot area:0.08 Acres
Schools
- High school:Farmville Central High School
- Middle school:Farmville Middle School
- Elementary school:Falkland Elementary School
Utilities
- Water:Water Connected
- Sewer:Sewer Connected
Finances and disclosures
- Price:$175,000
- Price per sq. ft.:$116.98
New listings near 3424 Westgate Drive
- New
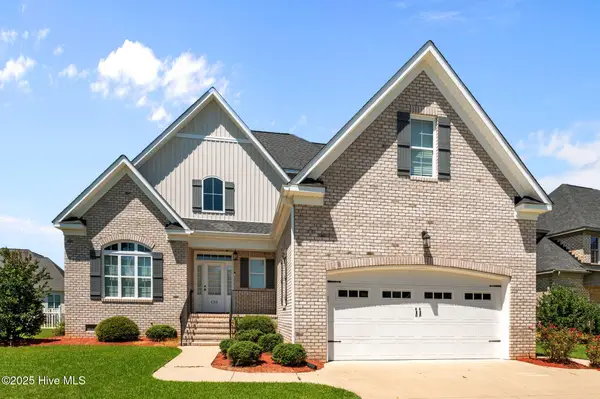 $485,000Active3 beds 3 baths2,708 sq. ft.
$485,000Active3 beds 3 baths2,708 sq. ft.133 Blackwater Drive, Winterville, NC 28590
MLS# 100541926Listed by: BERKSHIRE HATHAWAY HOMESERVICES PRIME PROPERTIES - New
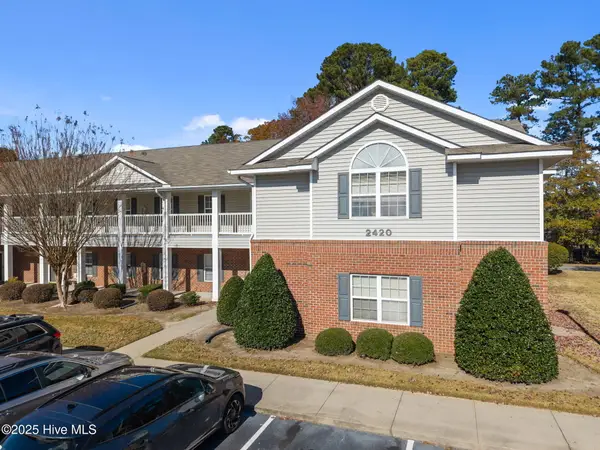 $189,000Active2 beds 2 baths1,366 sq. ft.
$189,000Active2 beds 2 baths1,366 sq. ft.2420 King Richard Court #G, Greenville, NC 27858
MLS# 100541938Listed by: ALLEN TATE - ENC PIRATE REALTY - New
 $415,000Active5 beds 3 baths2,578 sq. ft.
$415,000Active5 beds 3 baths2,578 sq. ft.3313 Rounding Bend Drive, Winterville, NC 28590
MLS# 100541842Listed by: EXP REALTY LLC - C - New
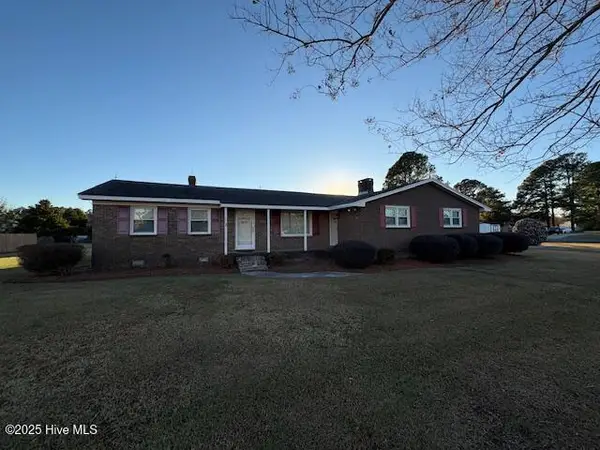 $290,000Active4 beds 2 baths1,635 sq. ft.
$290,000Active4 beds 2 baths1,635 sq. ft.2976 Portertown Road, Greenville, NC 27858
MLS# 100541758Listed by: RANDY COX PROPERTIES INC - New
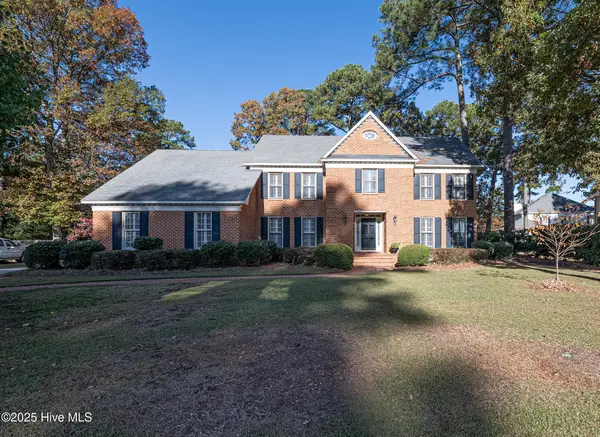 $555,000Active3 beds 4 baths3,514 sq. ft.
$555,000Active3 beds 4 baths3,514 sq. ft.3502 Wallingford Road, Greenville, NC 27858
MLS# 100541667Listed by: ALDRIDGE & SOUTHERLAND - New
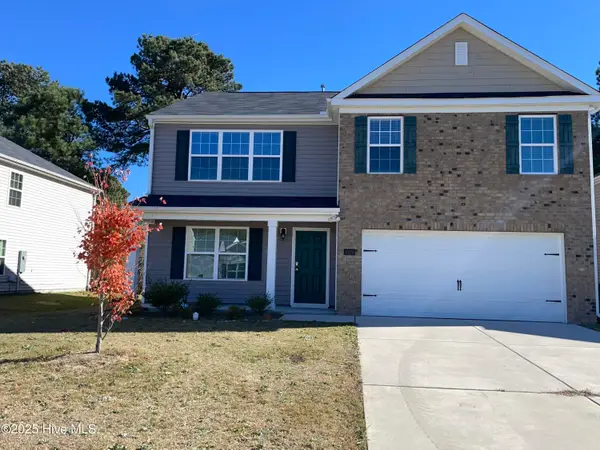 $354,900Active5 beds 3 baths2,494 sq. ft.
$354,900Active5 beds 3 baths2,494 sq. ft.4529 Sandstone Drive, Greenville, NC 27858
MLS# 100541557Listed by: VYLLA HOME - New
 $198,900Active2 beds 2 baths1,108 sq. ft.
$198,900Active2 beds 2 baths1,108 sq. ft.102 Sunshine Lane #D, Winterville, NC 28590
MLS# 100541544Listed by: KELLER WILLIAMS REALTY POINTS EAST  $99,000Pending3 beds 1 baths1,234 sq. ft.
$99,000Pending3 beds 1 baths1,234 sq. ft.1471 Hunters Lane, Greenville, NC 27834
MLS# 100540844Listed by: TURNER REALTY TEAM $719,623.28Pending4 beds 4 baths3,184 sq. ft.
$719,623.28Pending4 beds 4 baths3,184 sq. ft.372 Stephanye Lane, Greenville, NC 27834
MLS# 100540946Listed by: UBI REALVEST SERVICES, LLC
