3501 Holman Way, Greenville, NC 27834
Local realty services provided by:ERA Strother Real Estate
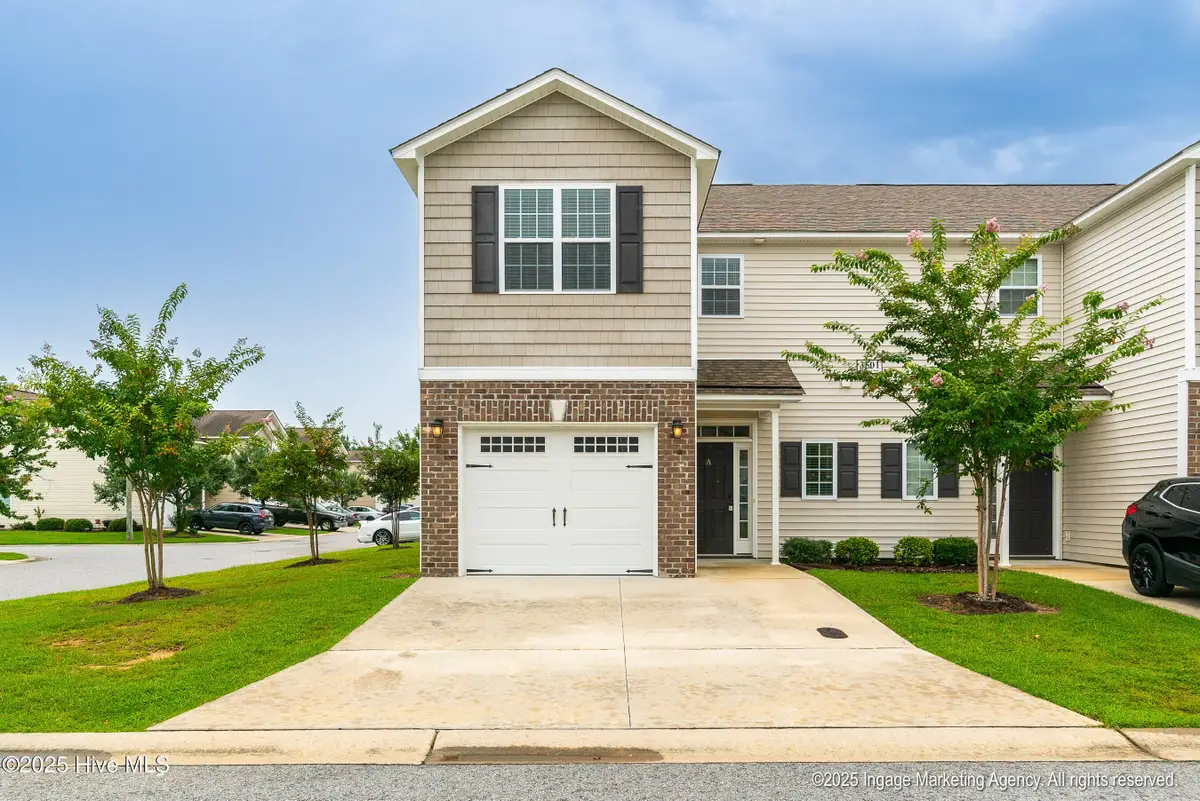
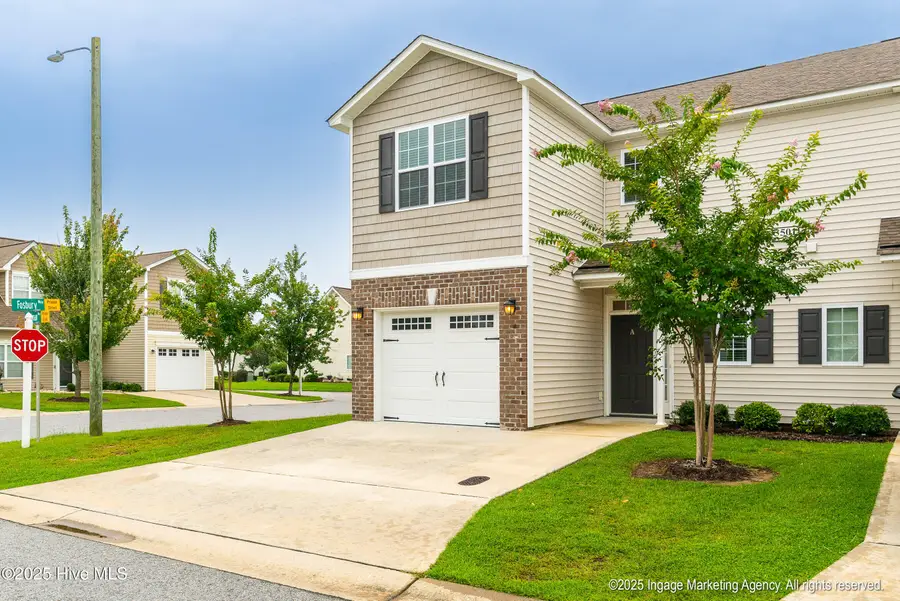

Listed by:felecia langley
Office:legacy premier real estate, llc.
MLS#:100524930
Source:NC_CCAR
Price summary
- Price:$267,900
- Price per sq. ft.:$157.59
About this home
Welcome to this beautiful corner-lot townhome offering a pleasing open floor plan and stylish finishes throughout. The spacious kitchen is a true highlight, featuring abundant cabinetry, ample counter space, granite countertops, a tile backsplash, stainless steel appliances, and a long bar top perfect for casual dining. It opens seamlessly to the great room, where you'll find a cozy fireplace and plenty of space for relaxing or entertaining. The dining area is also open to the kitchen and great room, creating the ideal layout for gatherings.
Luxury vinyl plank flooring flows throughout the first floor, complemented by elegant wainscoting in the great room, dining area, and half bath. Upstairs, the oversized primary suite boasts a huge walk-in closet and a spa-like bathroom with a double-sink vanity, tile flooring, stand-up shower, and jetted tub. Two additional bedrooms, a full hall bath, and a convenient second-floor laundry room complete the upper level.
Enjoy outdoor living on the covered back patio, complete with an exterior storage room. The single-car garage provides secure parking and extra storage space.
All of this convientley located near the hospital, medical district, medical and dental school, and the 264 HWY. HOA covers lawncare.
This well-appointed home combines comfort, style, and functionality—don't miss your chance to make it yours!
Contact an agent
Home facts
- Year built:2019
- Listing Id #:100524930
- Added:1 day(s) ago
- Updated:August 14, 2025 at 10:49 PM
Rooms and interior
- Bedrooms:3
- Total bathrooms:3
- Full bathrooms:2
- Half bathrooms:1
- Living area:1,700 sq. ft.
Heating and cooling
- Cooling:Central Air
- Heating:Electric, Heat Pump, Heating
Structure and exterior
- Roof:Composition, Shingle
- Year built:2019
- Building area:1,700 sq. ft.
- Lot area:0.08 Acres
Schools
- High school:Farmville Central High School
- Middle school:Farmville Middle School
- Elementary school:Lake Forest Elementary School
Utilities
- Water:Water Connected
Finances and disclosures
- Price:$267,900
- Price per sq. ft.:$157.59
New listings near 3501 Holman Way
- New
 $2,561,328Active9.8 Acres
$2,561,328Active9.8 Acres4640 E 10th Street, Greenville, NC 27858
MLS# 10115888Listed by: WHITETAIL PROPERTIES, LLC - New
 $550,000Active5 beds 4 baths2,974 sq. ft.
$550,000Active5 beds 4 baths2,974 sq. ft.106 Williamsburg Drive, Greenville, NC 27858
MLS# 100525062Listed by: KELLER WILLIAMS REALTY POINTS EAST 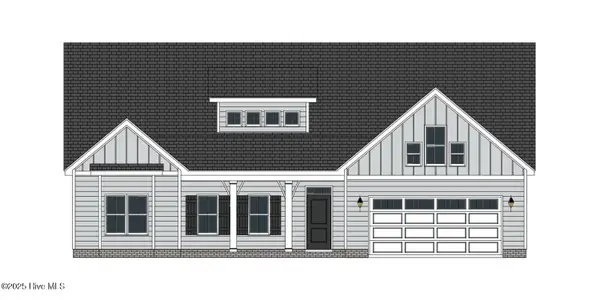 $468,575Pending3 beds 3 baths2,615 sq. ft.
$468,575Pending3 beds 3 baths2,615 sq. ft.3460 Rockbend Road, Winterville, NC 28590
MLS# 100525038Listed by: CAROLYN MCLAWHORN REALTY- New
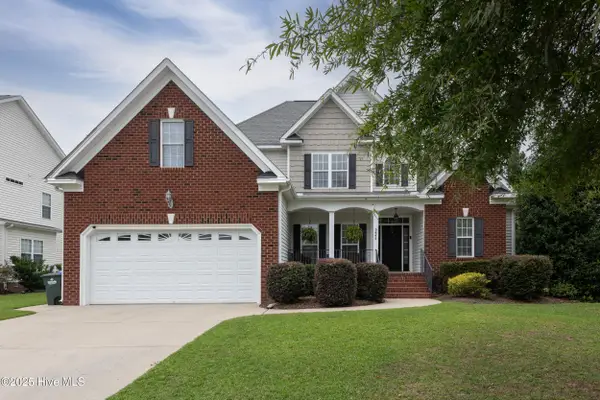 $385,000Active3 beds 3 baths2,380 sq. ft.
$385,000Active3 beds 3 baths2,380 sq. ft.3645 Calvary Drive, Greenville, NC 27834
MLS# 100525032Listed by: LEE AND HARRELL REAL ESTATE PROFESSIONALS - New
 $172,500Active2 beds 3 baths1,450 sq. ft.
$172,500Active2 beds 3 baths1,450 sq. ft.2375 Vineyard Drive #H-6, Winterville, NC 28590
MLS# 100524953Listed by: BERKSHIRE HATHAWAY HOMESERVICES PRIME PROPERTIES - New
 $355,990Active5 beds 3 baths2,511 sq. ft.
$355,990Active5 beds 3 baths2,511 sq. ft.2649 Delilah Drive, Winterville, NC 28590
MLS# 100524902Listed by: D.R. HORTON, INC. - New
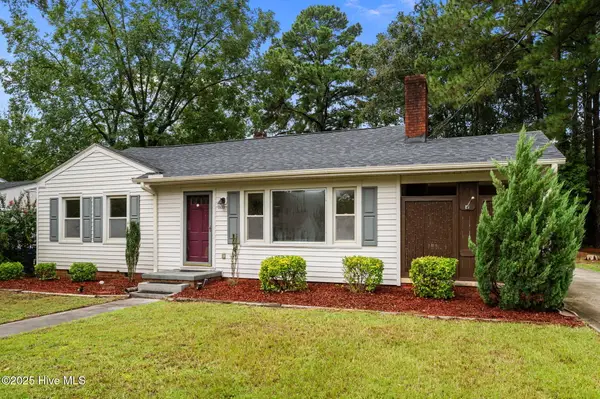 $165,000Active3 beds 1 baths1,153 sq. ft.
$165,000Active3 beds 1 baths1,153 sq. ft.1306 Cotten Road, Greenville, NC 27858
MLS# 100524753Listed by: EMERALD CITY REALTORS - New
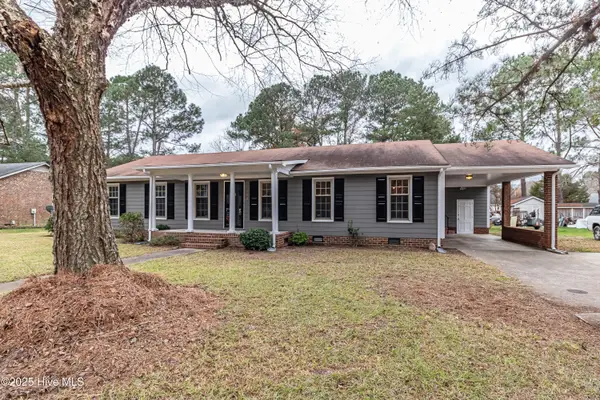 $272,000Active3 beds 2 baths1,688 sq. ft.
$272,000Active3 beds 2 baths1,688 sq. ft.203 Avalon Lane, Greenville, NC 27858
MLS# 100524717Listed by: CLIFTON PROPERTY INVESTMENT - New
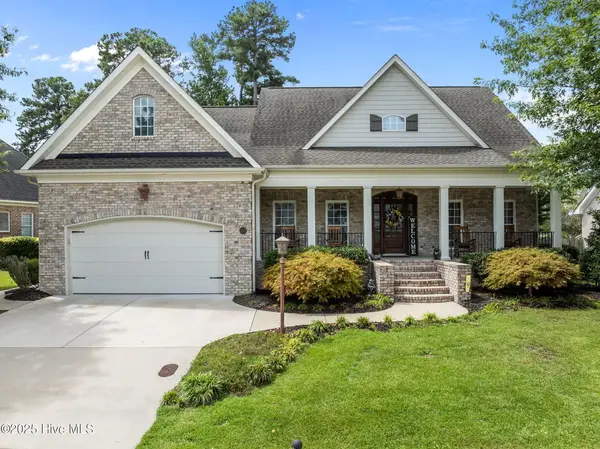 $535,000Active4 beds 4 baths2,761 sq. ft.
$535,000Active4 beds 4 baths2,761 sq. ft.4334 Lagan Circle, Winterville, NC 28590
MLS# 100524677Listed by: UNITED REAL ESTATE EAST CAROLINA
