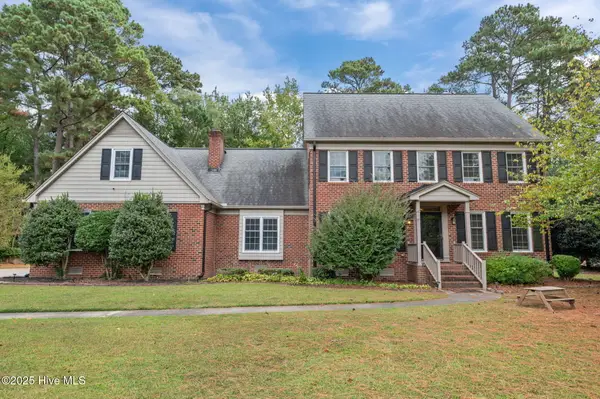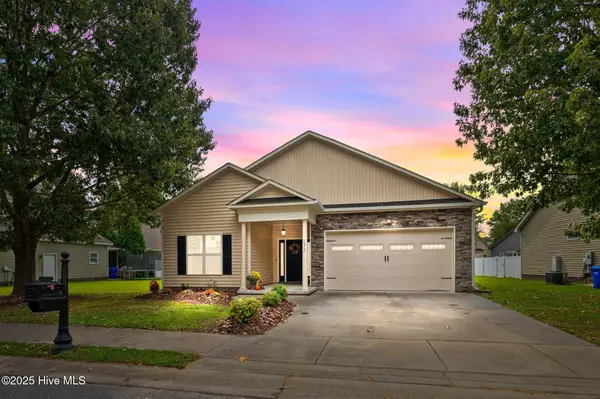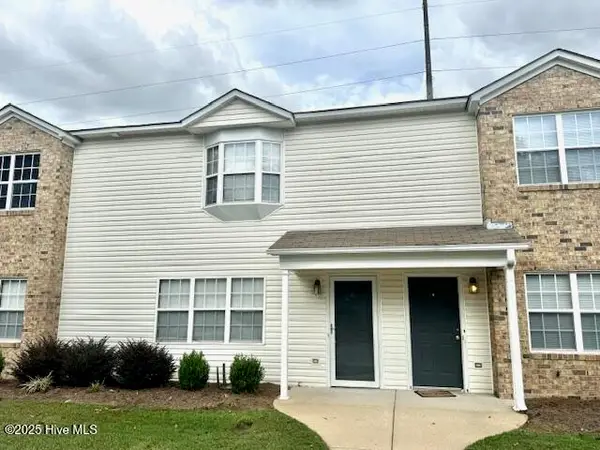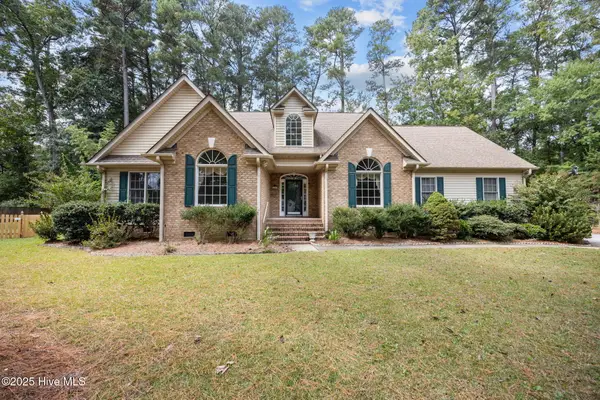3701 E Baywood Lane, Greenville, NC 27834
Local realty services provided by:ERA Strother Real Estate
3701 E Baywood Lane,Greenville, NC 27834
$389,000
- 3 Beds
- 3 Baths
- 2,380 sq. ft.
- Single family
- Active
Listed by:marsha house
Office:exp realty llc. - c
MLS#:100534511
Source:NC_CCAR
Price summary
- Price:$389,000
- Price per sq. ft.:$163.45
About this home
You will not want to miss out on the chance to call this Will Kuhn house your home!
Open floor plan - perfect for entertaining or lots of family fun. When you step inside, you won't know what to look at first — the beautiful granite and backsplash in the kitchen, the large island, the open wrought iron staircase, or the detailed wood trim throughout — the list goes on and on!
This well-kept home offers a large living room, 3 spacious bedrooms, an oversized bonus room featuring a closet and full bathroom could easily serve as a 4th bedroom, or an office or raft room upstairs. A 2-car garage provides plenty of parking and storage space. Just wait until you see the large, fully fenced backyard with a privacy fence — it's incredible! The perfect spot for kids, pets, or outdoor entertaining. With its prime location just 10 minutes from ECU and 12 minutes from ECU Health, this home offers unparalleled convenience to all that the town has to offer. Don't miss the opportunity to make this exquisite property your own — it's not just a house, but a place to create lasting memories. Welcome Home! Book your showing TODAY!!
Contact an agent
Home facts
- Year built:2017
- Listing ID #:100534511
- Added:1 day(s) ago
- Updated:October 06, 2025 at 10:20 AM
Rooms and interior
- Bedrooms:3
- Total bathrooms:3
- Full bathrooms:3
- Living area:2,380 sq. ft.
Heating and cooling
- Cooling:Central Air
- Heating:Electric, Fireplace(s), Heat Pump, Heating
Structure and exterior
- Roof:Shingle
- Year built:2017
- Building area:2,380 sq. ft.
- Lot area:0.73 Acres
Schools
- High school:South Central (Winterville)
- Middle school:E.B. Aycock Middle School
- Elementary school:Ridgewood Elementary School
Utilities
- Water:Municipal Water Available
- Sewer:Sewer Connected
Finances and disclosures
- Price:$389,000
- Price per sq. ft.:$163.45
New listings near 3701 E Baywood Lane
- New
 $149,900Active2 beds 1 baths1,235 sq. ft.
$149,900Active2 beds 1 baths1,235 sq. ft.1004 Ward Street, Greenville, NC 27834
MLS# 100534520Listed by: KELLER WILLIAMS REALTY POINTS EAST - New
 $214,500Active3 beds 3 baths1,451 sq. ft.
$214,500Active3 beds 3 baths1,451 sq. ft.4232 Brook Creek Lane #B, Greenville, NC 27858
MLS# 100534398Listed by: CENTURY 21 THE REALTY GROUP - New
 $625,000Active5 beds 3 baths4,023 sq. ft.
$625,000Active5 beds 3 baths4,023 sq. ft.607 Queen Annes Road, Greenville, NC 27858
MLS# 100534089Listed by: EXP REALTY - New
 $215,000Active3 beds 5 baths1,166 sq. ft.
$215,000Active3 beds 5 baths1,166 sq. ft.2170 Maebry Lane, Greenville, NC 27834
MLS# 100534082Listed by: UNITED REAL ESTATE EAST CAROLINA - New
 $299,900Active3 beds 2 baths1,531 sq. ft.
$299,900Active3 beds 2 baths1,531 sq. ft.4316 Davencroft Village Drive, Winterville, NC 28590
MLS# 100534068Listed by: KELLER WILLIAMS REALTY POINTS EAST - New
 $162,000Active3 beds 3 baths1,459 sq. ft.
$162,000Active3 beds 3 baths1,459 sq. ft.3900 Elkin Ridge Drive #19g, Greenville, NC 27858
MLS# 100533995Listed by: CAROLINE JOHNSON REAL ESTATE INC - New
 $250,000Active3 beds 2 baths1,395 sq. ft.
$250,000Active3 beds 2 baths1,395 sq. ft.1181 Teakwood Drive, Greenville, NC 27834
MLS# 100533930Listed by: KELLER WILLIAMS REALTY POINTS EAST - New
 $250,000Active3 beds 2 baths1,321 sq. ft.
$250,000Active3 beds 2 baths1,321 sq. ft.208 Harmony Street, Greenville, NC 27834
MLS# 100533790Listed by: KELLER WILLIAMS REALTY POINTS EAST - New
 $464,900Active4 beds 3 baths3,177 sq. ft.
$464,900Active4 beds 3 baths3,177 sq. ft.2307 Saddle Ridge Place, Greenville, NC 27858
MLS# 100533769Listed by: BERKSHIRE HATHAWAY HOMESERVICES PRIME PROPERTIES
