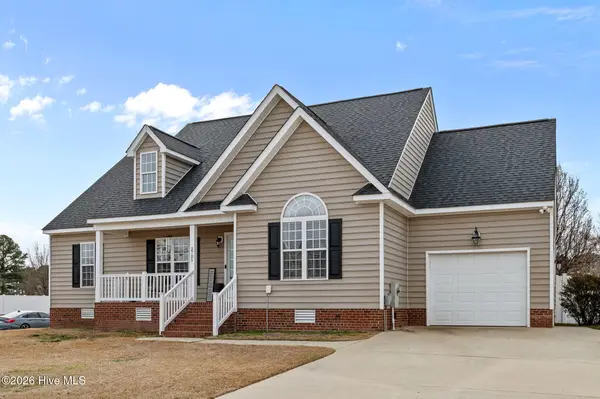3705 Prestwick Place, Greenville, NC 27834
Local realty services provided by:ERA Strother Real Estate
3705 Prestwick Place,Greenville, NC 27834
$480,000
- 4 Beds
- 3 Baths
- - sq. ft.
- Single family
- Sold
Listed by: beth carter
Office: keller williams realty points east
MLS#:100532727
Source:NC_CCAR
Sorry, we are unable to map this address
Price summary
- Price:$480,000
About this home
If you are looking for a peaceful place to live with a country atmosphere, you will want to see this beautiful home located in the Ironwood neighborhood just minutes from downtown Greenville, East Carolina University, and ECU Medical Center. This four bedroom and three-bathroom home features detailed craftsmanship with gorgeous molding throughout the home. The spacious open-floor plan has hard wood floors and raised ceilings and includes a living space with a fireplace, a chef's kitchen with granite countertops, stainless steel appliances, and a pantry, and a dining area that are all perfect for entertaining. The luxurious primary first floor bedroom offers tray ceilings, an en-suite bath, and a large walk-in closet. Two additional bedrooms are located on the first floor, and a fourth bedroom is on the second floor which is a perfect flex space for an office, playroom, or media room. In addition, the sunroom and outdoor patio provide inviting spaces for all seasons. Another wonderful feature of this home is lawncare is included as part of the Homeowner's Association Fee. Ironwood is an active neighborhood, and members of the Ironwood Golf and Country Club enjoy the many amenities provided including a clubhouse with a restaurant, an 18-hole golf course, swimming pool, tennis courts, and pickle ball courts are being installed. Sellers are offering $2,500.00 use as you choose.
Contact an agent
Home facts
- Year built:2016
- Listing ID #:100532727
- Added:143 day(s) ago
- Updated:February 16, 2026 at 07:33 AM
Rooms and interior
- Bedrooms:4
- Total bathrooms:3
- Full bathrooms:3
Heating and cooling
- Cooling:Central Air
- Heating:Electric, Heat Pump, Heating
Structure and exterior
- Roof:Architectural Shingle
- Year built:2016
Schools
- High school:Farmville Central High School
- Middle school:Farmville Middle School
- Elementary school:Falkland Elementary School
Utilities
- Water:Water Connected
- Sewer:Sewer Connected
Finances and disclosures
- Price:$480,000
New listings near 3705 Prestwick Place
- New
 $275,900Active3 beds 2 baths1,778 sq. ft.
$275,900Active3 beds 2 baths1,778 sq. ft.1313 Rondo Drive, Greenville, NC 27858
MLS# 100554756Listed by: RIVERFRONT REALTY OF EASTERN NC, LLC  $501,695Pending3 beds 4 baths2,707 sq. ft.
$501,695Pending3 beds 4 baths2,707 sq. ft.Lot66 Lawson Court, Greenville, NC 27858
MLS# 100554263Listed by: CAROLYN MCLAWHORN REALTY- New
 $195,000Active3 beds 3 baths1,324 sq. ft.
$195,000Active3 beds 3 baths1,324 sq. ft.3813 E Vancroft Circle #D1, Winterville, NC 28590
MLS# 100554725Listed by: HOME AT LAST REALTY SOLUTIONS, LLC - Open Sat, 1 to 3pmNew
 $515,000Active4 beds 4 baths2,914 sq. ft.
$515,000Active4 beds 4 baths2,914 sq. ft.508 Southbridge Court, Winterville, NC 28590
MLS# 100554123Listed by: EXP REALTY - New
 $252,900Active3 beds 2 baths1,719 sq. ft.
$252,900Active3 beds 2 baths1,719 sq. ft.1983 Quail Ridge Road #G, Greenville, NC 27858
MLS# 100554577Listed by: KELLER WILLIAMS REALTY POINTS EAST - New
 $339,000Active5 Acres
$339,000Active5 Acres629 Lexington Drive, Greenville, NC 27834
MLS# 100554545Listed by: BEYCOME BROKERAGE REALTY LLC - New
 $200,000Active2 beds 2 baths1,150 sq. ft.
$200,000Active2 beds 2 baths1,150 sq. ft.2924 Flintridge Drive, Greenville, NC 27834
MLS# 100554484Listed by: ALLEN TATE - ENC PIRATE REALTY - New
 $254,900Active3 beds 2 baths1,912 sq. ft.
$254,900Active3 beds 2 baths1,912 sq. ft.1922 Tara Court #204, Greenville, NC 27858
MLS# 100554361Listed by: CAROLINE JOHNSON REAL ESTATE INC - New
 $265,000Active3 beds 2 baths1,422 sq. ft.
$265,000Active3 beds 2 baths1,422 sq. ft.2705 Camille Drive, Winterville, NC 28590
MLS# 100554379Listed by: KELLER WILLIAMS REALTY POINTS EAST - New
 $275,000Active3 beds 3 baths2,016 sq. ft.
$275,000Active3 beds 3 baths2,016 sq. ft.2324 Dovedale Drive #B, Greenville, NC 27834
MLS# 100554348Listed by: HAYSTACK REALTY GROUP

