3905 Dunhagan Road, Greenville, NC 27858
Local realty services provided by:ERA Strother Real Estate
Listed by:josh yates
Office:berkshire hathaway homeservices prime properties
MLS#:100523080
Source:NC_CCAR
Price summary
- Price:$689,500
- Price per sq. ft.:$208.56
About this home
Wow! Come see this beautiful 4 bedroom 4.5 bath home in the desirable Bedford West neighborhood! This brick veneer home features a nice oversized 2 car side load garage. Downstairs you will find the master bedroom on the primary living floor. The master bedroom features a custom tray ceiling with led lighting and a large walk in closet and true hardwood floors. The master bathroom features dual vanity with a walk in tiled shower. There is an additional bedroom downstairs with a walkin closet and ensuite bathroom. Throughout the downstairs of the home you will find crown molding, custom trim work with beautiful hardwood floors and a nice floor plan that allows for effortless flow while entertaining guests. There is a formal dining room with detailed trim work that enhances the room's elegance. The living room has built in bookshelves with a natural gas fireplace. The kitchen has quartz countertops, tile backsplash and also features stainless steel appliances with a gas stove. There is a separate laundry room with nice cabinets, sink and granite countertops making this an ideal spot for tackling those hard to clean items. Upstairs there are 2 additional bedrooms with a huge bonus room. Each bedroom has walk-in closets allowing for ample storage space. One of the bedrooms upstairs has an ensuite bathroom and also features a spacious closet. There is a huge bonus room with sink, mini refrigerator and nice granite countertops making this a perfect space to enjoy your favorite movie or watch the big game! Don't miss out and come see this great home for yourself!
Contact an agent
Home facts
- Year built:2017
- Listing ID #:100523080
- Added:55 day(s) ago
- Updated:September 29, 2025 at 07:46 AM
Rooms and interior
- Bedrooms:4
- Total bathrooms:5
- Full bathrooms:4
- Half bathrooms:1
- Living area:3,306 sq. ft.
Heating and cooling
- Cooling:Central Air
- Heating:Electric, Fireplace(s), Heat Pump, Heating
Structure and exterior
- Roof:Architectural Shingle, Metal
- Year built:2017
- Building area:3,306 sq. ft.
- Lot area:0.38 Acres
Schools
- High school:J.H. Rose High School
- Middle school:E.B. Aycock Middle School
- Elementary school:South Greenville Elementary School
Utilities
- Water:Municipal Water Available, Water Connected
- Sewer:Sewer Connected
Finances and disclosures
- Price:$689,500
- Price per sq. ft.:$208.56
New listings near 3905 Dunhagan Road
- New
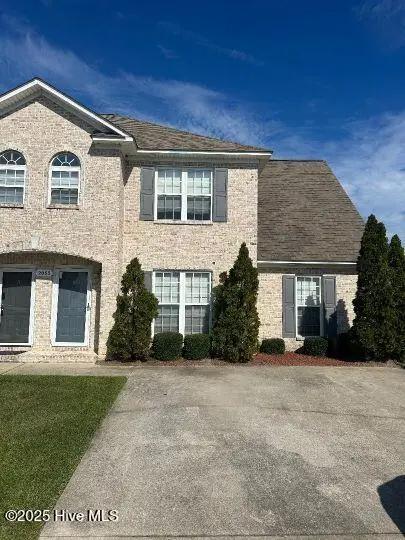 $265,000Active3 beds 3 baths1,843 sq. ft.
$265,000Active3 beds 3 baths1,843 sq. ft.2055 Cambria Drive #B, Greenville, NC 27834
MLS# 100533225Listed by: GRIMES REAL ESTATE GROUP - New
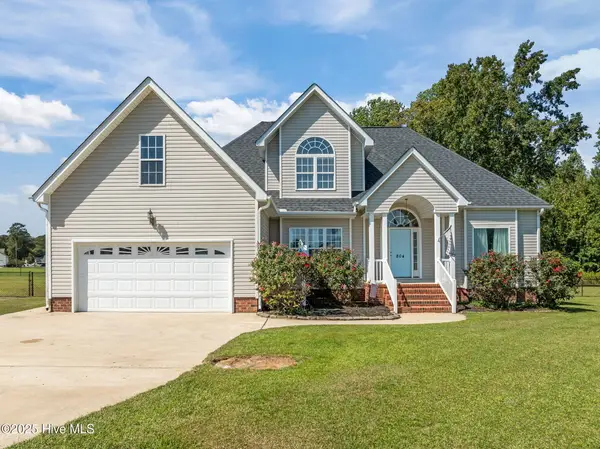 $350,000Active3 beds 3 baths1,734 sq. ft.
$350,000Active3 beds 3 baths1,734 sq. ft.804 Glen Abbey Drive, Greenville, NC 27858
MLS# 100533208Listed by: THE RICH COMPANY - New
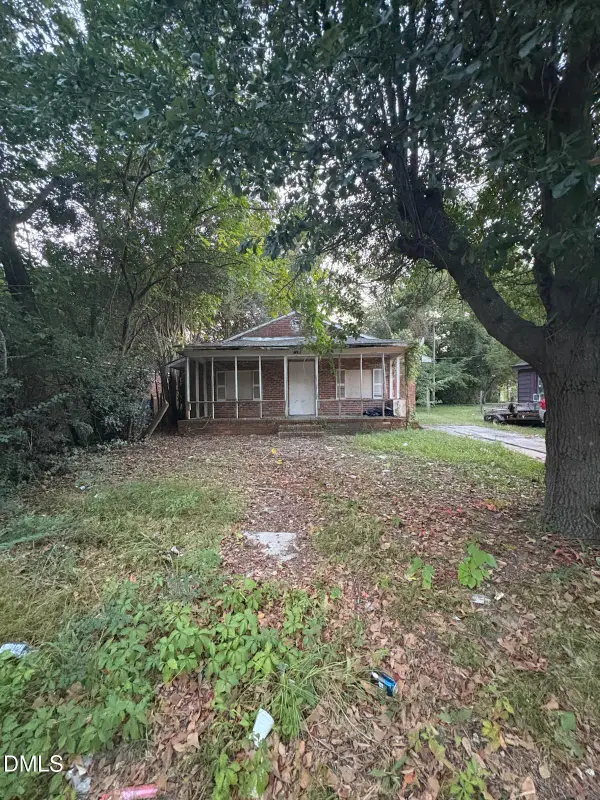 $80,000Active3 beds 1 baths1,260 sq. ft.
$80,000Active3 beds 1 baths1,260 sq. ft.604 Sheppard Street, Greenville, NC 27834
MLS# 10124501Listed by: REAL BROKER, LLC - New
 $260,000Active6 beds 4 baths
$260,000Active6 beds 4 baths3936 Stantonsburg Road, Greenville, NC 27834
MLS# 100533150Listed by: GRIMES REAL ESTATE GROUP - New
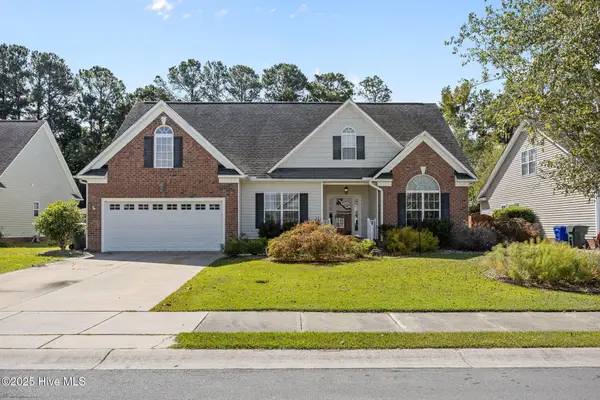 $389,500Active3 beds 2 baths1,999 sq. ft.
$389,500Active3 beds 2 baths1,999 sq. ft.817 Mill Creek Drive, Greenville, NC 27834
MLS# 100533100Listed by: CENTURY 21 THE REALTY GROUP - New
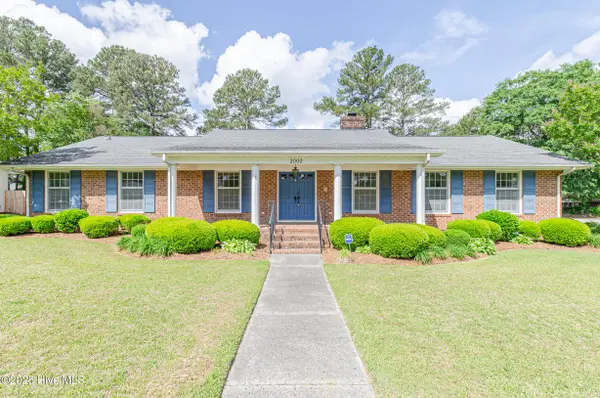 $295,000Active3 beds 3 baths2,357 sq. ft.
$295,000Active3 beds 3 baths2,357 sq. ft.2000 Fairview Way, Greenville, NC 27858
MLS# 100533075Listed by: ALDRIDGE & SOUTHERLAND - New
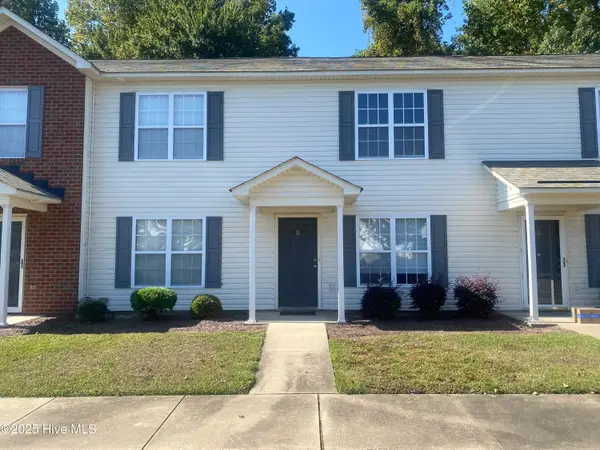 $150,000Active2 beds 2 baths1,088 sq. ft.
$150,000Active2 beds 2 baths1,088 sq. ft.4222 Dudleys Grant Drive #B, Winterville, NC 28590
MLS# 100533036Listed by: BERKSHIRE HATHAWAY HOMESERVICES PRIME PROPERTIES - New
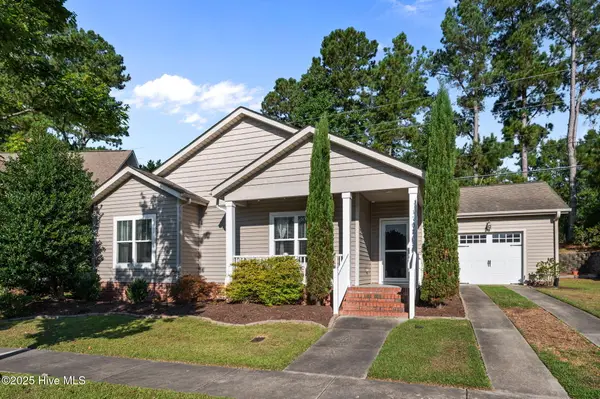 $295,000Active3 beds 2 baths1,539 sq. ft.
$295,000Active3 beds 2 baths1,539 sq. ft.1707 Sassafras Court, Greenville, NC 27858
MLS# 100532987Listed by: KELLER WILLIAMS INNER BANKS - New
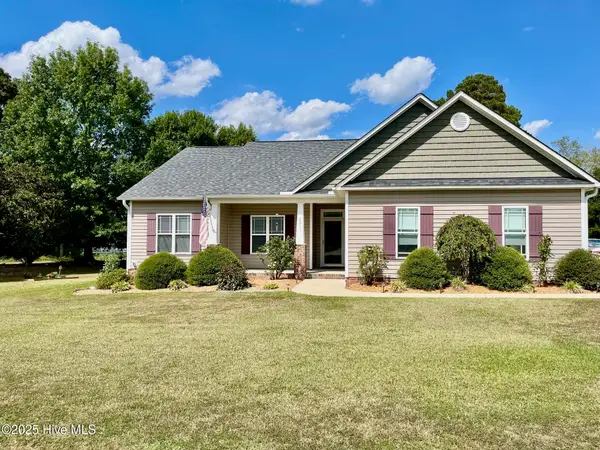 $335,000Active3 beds 2 baths1,609 sq. ft.
$335,000Active3 beds 2 baths1,609 sq. ft.2011 Della Lane, Greenville, NC 27858
MLS# 100532994Listed by: BERKSHIRE HATHAWAY HOMESERVICES PRIME PROPERTIES - New
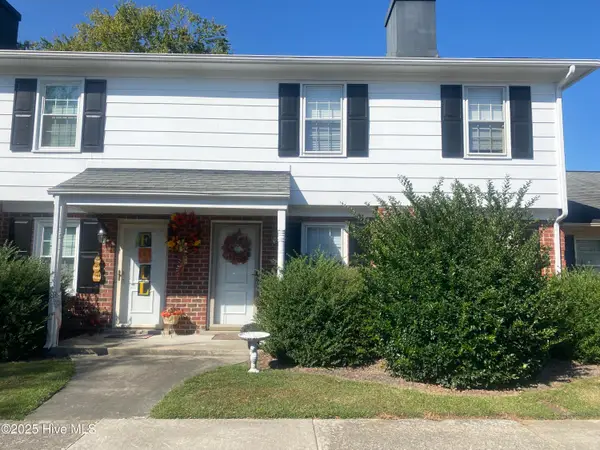 $178,000Active3 beds 3 baths15,812 sq. ft.
$178,000Active3 beds 3 baths15,812 sq. ft.13 Scott Street, Greenville, NC 27858
MLS# 100533012Listed by: BERKSHIRE HATHAWAY HOMESERVICES PRIME PROPERTIES
