4111 Riverchase Drive, Greenville, NC 27858
Local realty services provided by:ERA Strother Real Estate
4111 Riverchase Drive,Greenville, NC 27858
$255,000
- 3 Beds
- 2 Baths
- 1,268 sq. ft.
- Single family
- Active
Listed by:lydie jennings
Office:exp realty
MLS#:100535413
Source:NC_CCAR
Price summary
- Price:$255,000
- Price per sq. ft.:$201.1
About this home
Packed with a ton of charm, this one-level gem features a brand-new roof (2025), a sparkling above-ground pool, a dynamite detached workshop, and a screened porch that steals the show with tranquil views of the pool!
Step into effortless one-level living in this 3-bedroom, 2-bath home designed for both comfort and function. The split floor plan offers ideal privacy, with the spacious primary suite tucked away from the two additional bedrooms and full hall bath. The primary bath includes double sinks, great closet space, and a peaceful retreat feel.
The large living room is the heart of the home, perfect for hosting or relaxing. Enjoy casual meals or coffee in the bright dining area, and step right out to the show-stopping screened porch—the perfect spot to unwind or entertain, overlooking the fenced backyard and inviting pool.
Love to create or tinker? The detached workshop is ready for your next project or passion. With an HVAC system replaced in 2010 and a new roof in 2025, major updates have already been handled.
This home is the total package—stylish, functional, and made for easy living inside and out. Schedule your private showing today and come see why this one won't last!
Contact an agent
Home facts
- Year built:1998
- Listing ID #:100535413
- Added:1 day(s) ago
- Updated:October 11, 2025 at 09:33 AM
Rooms and interior
- Bedrooms:3
- Total bathrooms:2
- Full bathrooms:2
- Living area:1,268 sq. ft.
Heating and cooling
- Cooling:Central Air
- Heating:Electric, Heat Pump, Heating
Structure and exterior
- Roof:Composition
- Year built:1998
- Building area:1,268 sq. ft.
- Lot area:0.54 Acres
Schools
- High school:J.H. Rose High School
- Middle school:C.M. Eppes Middle School
- Elementary school:Eastern
Utilities
- Water:Municipal Water Available
- Sewer:Sewer Connected
Finances and disclosures
- Price:$255,000
- Price per sq. ft.:$201.1
New listings near 4111 Riverchase Drive
- New
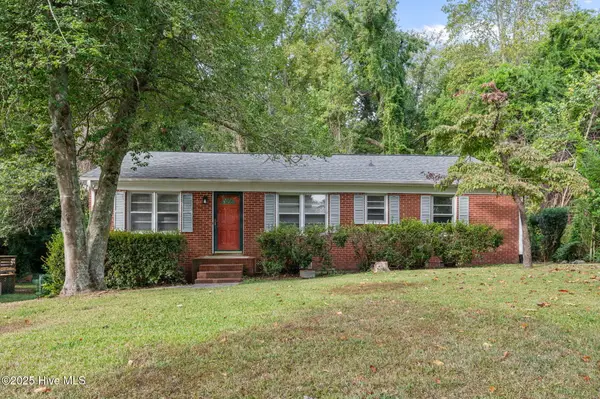 $232,000Active3 beds 2 baths1,338 sq. ft.
$232,000Active3 beds 2 baths1,338 sq. ft.2405 Jefferson Drive, Greenville, NC 27858
MLS# 100535617Listed by: REALTY ONE GROUP ASPIRE - New
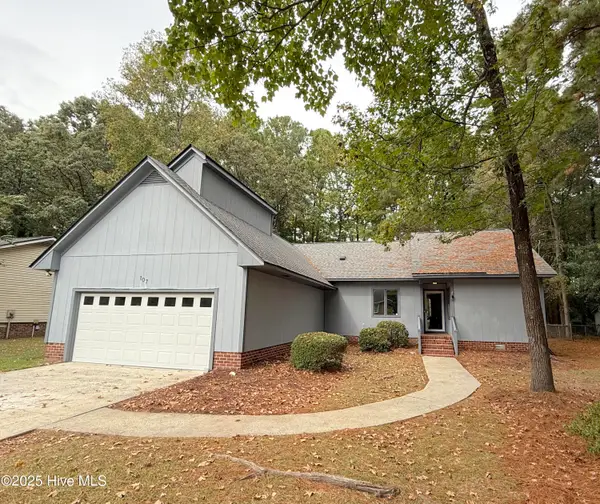 $269,900Active4 beds 2 baths1,600 sq. ft.
$269,900Active4 beds 2 baths1,600 sq. ft.107 E Baywood Lane, Greenville, NC 27834
MLS# 100535623Listed by: LEE AND HARRELL REAL ESTATE PROFESSIONALS - New
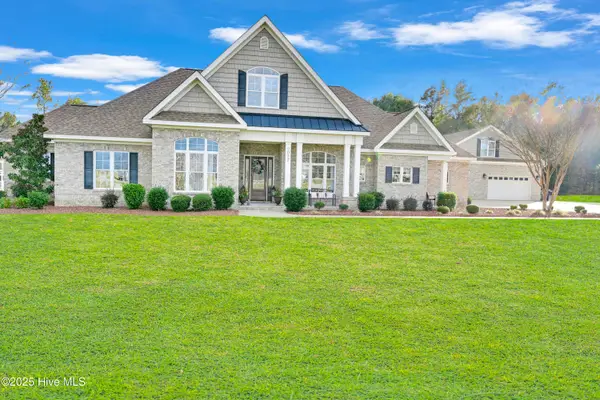 $920,000Active4 beds 4 baths4,813 sq. ft.
$920,000Active4 beds 4 baths4,813 sq. ft.2022 Jake Lane, Greenville, NC 27858
MLS# 100535630Listed by: THE OVERTON GROUP - New
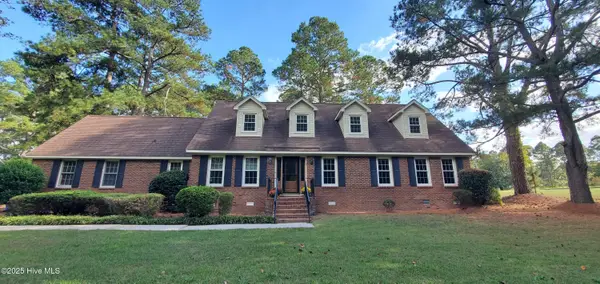 $379,900Active5 beds 3 baths3,056 sq. ft.
$379,900Active5 beds 3 baths3,056 sq. ft.329 Oxford Road, Greenville, NC 27858
MLS# 100535549Listed by: REALTY ONE GROUP ASPIRE - New
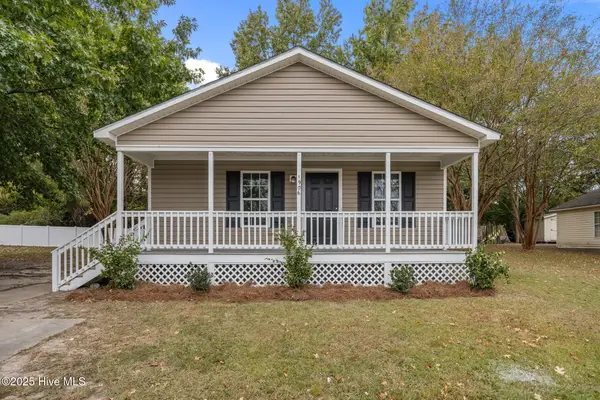 $159,900Active3 beds 1 baths1,001 sq. ft.
$159,900Active3 beds 1 baths1,001 sq. ft.1906 S Greene Street, Greenville, NC 27834
MLS# 100535463Listed by: TYRE REALTY GROUP INC. - New
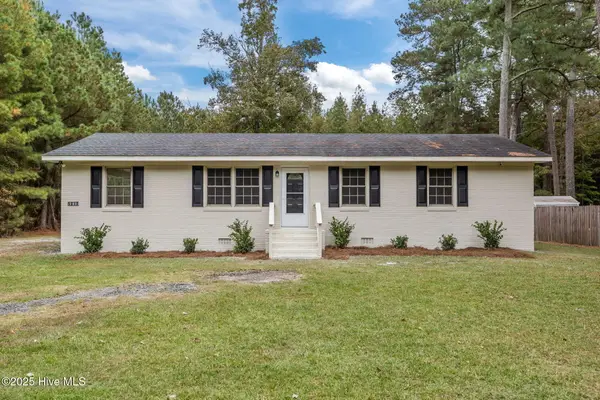 $167,500Active3 beds 1 baths1,012 sq. ft.
$167,500Active3 beds 1 baths1,012 sq. ft.2404 Dawson Street, Greenville, NC 27834
MLS# 100535496Listed by: TYRE REALTY GROUP INC. - New
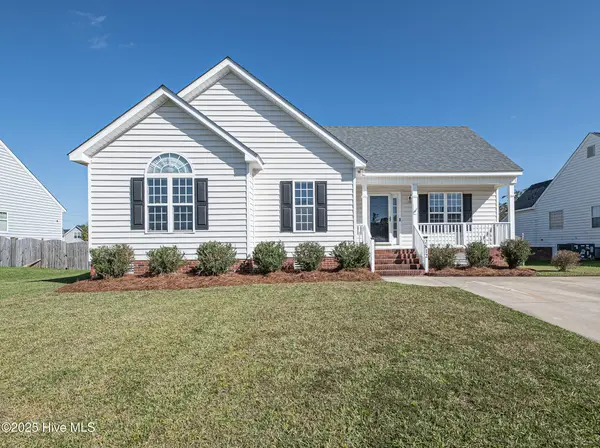 $255,000Active3 beds 2 baths1,321 sq. ft.
$255,000Active3 beds 2 baths1,321 sq. ft.2812 Camille Drive, Winterville, NC 28590
MLS# 100535456Listed by: ALDRIDGE & SOUTHERLAND - New
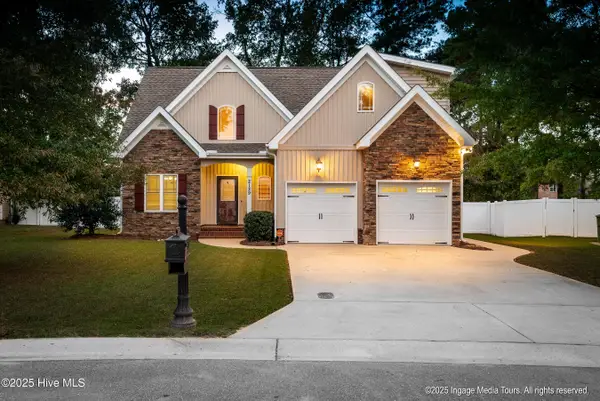 $314,999Active3 beds 3 baths1,923 sq. ft.
$314,999Active3 beds 3 baths1,923 sq. ft.2129 Tulls Cove Road, Winterville, NC 28590
MLS# 100535234Listed by: KELLER WILLIAMS REALTY POINTS EAST - New
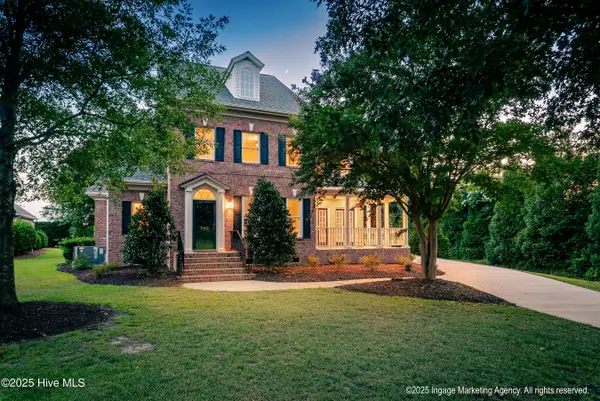 $467,400Active3 beds 3 baths3,042 sq. ft.
$467,400Active3 beds 3 baths3,042 sq. ft.950 Brandy Creek Drive, Greenville, NC 27858
MLS# 100535211Listed by: KELLER WILLIAMS REALTY POINTS EAST - New
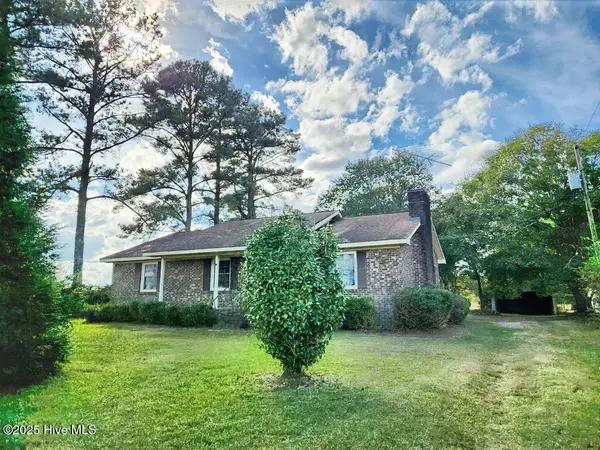 $149,500Active3 beds 4 baths1,535 sq. ft.
$149,500Active3 beds 4 baths1,535 sq. ft.2013 Holland Road, Greenville, NC 27834
MLS# 100535145Listed by: SELECTIVE HOMES
