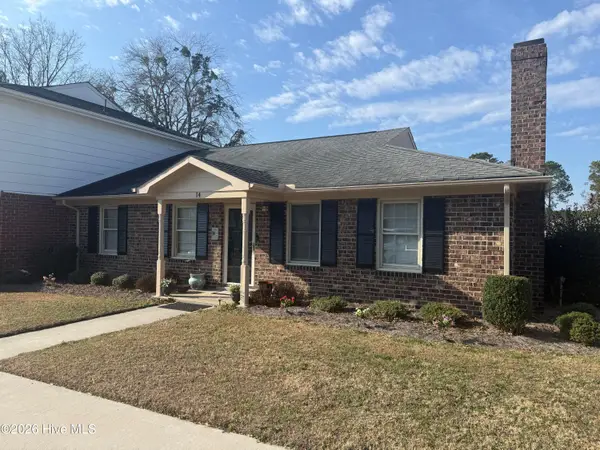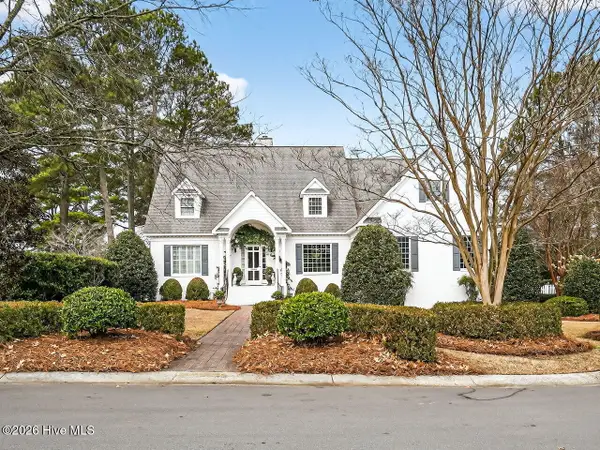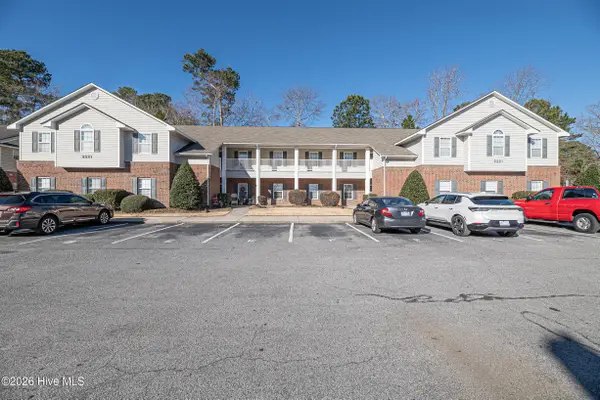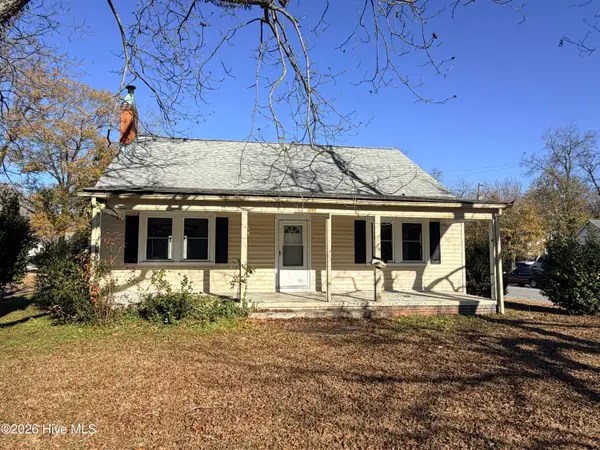425 Cheltenham Drive, Greenville, NC 27834
Local realty services provided by:ERA Strother Real Estate
Listed by: ellisha mayers
Office: century 21 new beginnings
MLS#:100541986
Source:NC_CCAR
Price summary
- Price:$391,500
- Price per sq. ft.:$169.41
About this home
Step into this impeccably maintained home featuring a true master bedroom on the main level, three full baths, and an inviting fireplace that anchors the bright and open living area. This 3-bedroom, 3-full-bath beauty shows better than new—so pristine it feels as if no one has ever lived in it. Perfectly located just minutes from shopping, dining, and Greenville conveniences, the home blends comfort, style, and functionality.
The main level offers upgraded flooring, a spacious living room centered around the fireplace, and a gorgeous kitchen with granite counters, stainless steel appliances, and classic tile accents. All bedrooms, including the master down, are thoughtfully positioned on the first floor for ease and convenience.
Upstairs, a large bonus room with its own full bath provides the perfect flex space—ideal for guests, a home office, or a private retreat—and includes generous walk-in attic storage. With a two-car garage, a mudroom/laundry area, and meticulous care throughout, this home stands out as a rare find in today's market.
Move-in ready and truly immaculate, this one is a must-see! Home also qualifies for 100 percent financing with no PMI, subject to lender approval and buyer eligibility. Ask agent for details.
Contact an agent
Home facts
- Year built:2020
- Listing ID #:100541986
- Added:52 day(s) ago
- Updated:January 10, 2026 at 11:21 AM
Rooms and interior
- Bedrooms:3
- Total bathrooms:3
- Full bathrooms:3
- Living area:2,311 sq. ft.
Heating and cooling
- Cooling:Central Air, Heat Pump, Zoned
- Heating:Electric, Heat Pump, Heating, Zoned
Structure and exterior
- Roof:Architectural Shingle
- Year built:2020
- Building area:2,311 sq. ft.
- Lot area:0.3 Acres
Schools
- High school:South Central High School
- Middle school:E.B. Aycock Middle School
- Elementary school:Ridgewood Elementary School
Utilities
- Water:Water Connected
- Sewer:Sewer Connected
Finances and disclosures
- Price:$391,500
- Price per sq. ft.:$169.41
New listings near 425 Cheltenham Drive
- New
 $170,000Active3 beds 2 baths1,125 sq. ft.
$170,000Active3 beds 2 baths1,125 sq. ft.200 Rollins Drive #18, Greenville, NC 27834
MLS# 100548471Listed by: EXP REALTY LLC - C - New
 $189,000Active3 beds 2 baths1,476 sq. ft.
$189,000Active3 beds 2 baths1,476 sq. ft.14 Scott Street, Greenville, NC 27858
MLS# 100548357Listed by: LEGACY PREMIER REAL ESTATE, LLC - Open Sun, 2 to 4pmNew
 $329,900Active3 beds 2 baths1,845 sq. ft.
$329,900Active3 beds 2 baths1,845 sq. ft.3805 Blarney Street, Greenville, NC 27834
MLS# 100548280Listed by: TYRE REALTY GROUP INC. - New
 $589,000Active4 beds 3 baths4,013 sq. ft.
$589,000Active4 beds 3 baths4,013 sq. ft.3002 Westview Drive, Greenville, NC 27834
MLS# 100548188Listed by: KELLER WILLIAMS CRYSTAL COAST - New
 $485,000Active3 beds 4 baths2,443 sq. ft.
$485,000Active3 beds 4 baths2,443 sq. ft.4361 J C Galloway Road, Greenville, NC 27858
MLS# 100548127Listed by: ALDRIDGE & SOUTHERLAND - New
 $234,500Active3 beds 2 baths1,430 sq. ft.
$234,500Active3 beds 2 baths1,430 sq. ft.2242 Sweet Bay Drive #A, Greenville, NC 27834
MLS# 100548064Listed by: KINSEY RUSSELL REAL ESTATE, LLC - New
 $185,000Active3 beds 2 baths1,224 sq. ft.
$185,000Active3 beds 2 baths1,224 sq. ft.2221 Locksley Woods Drive #G, Greenville, NC 27858
MLS# 100548082Listed by: ALDRIDGE & SOUTHERLAND - New
 $119,000Active2 beds 2 baths1,026 sq. ft.
$119,000Active2 beds 2 baths1,026 sq. ft.328 Haven Drive #M-5, Greenville, NC 27834
MLS# 100547912Listed by: CENTURY 21 THE REALTY GROUP - New
 $267,000Active3 beds 3 baths1,687 sq. ft.
$267,000Active3 beds 3 baths1,687 sq. ft.2300 Dovedale Drive #A, Greenville, NC 27834
MLS# 100547897Listed by: EMERALD COAST REALTY, LLC - New
 $249,000Active-- beds 1 baths1,242 sq. ft.
$249,000Active-- beds 1 baths1,242 sq. ft.104 Davis Street, Greenville, NC 27834
MLS# 100547862Listed by: BULLOCK REALTY LLC
