556 Westminster Circle, Greenville, NC 27858
Local realty services provided by:ERA Strother Real Estate
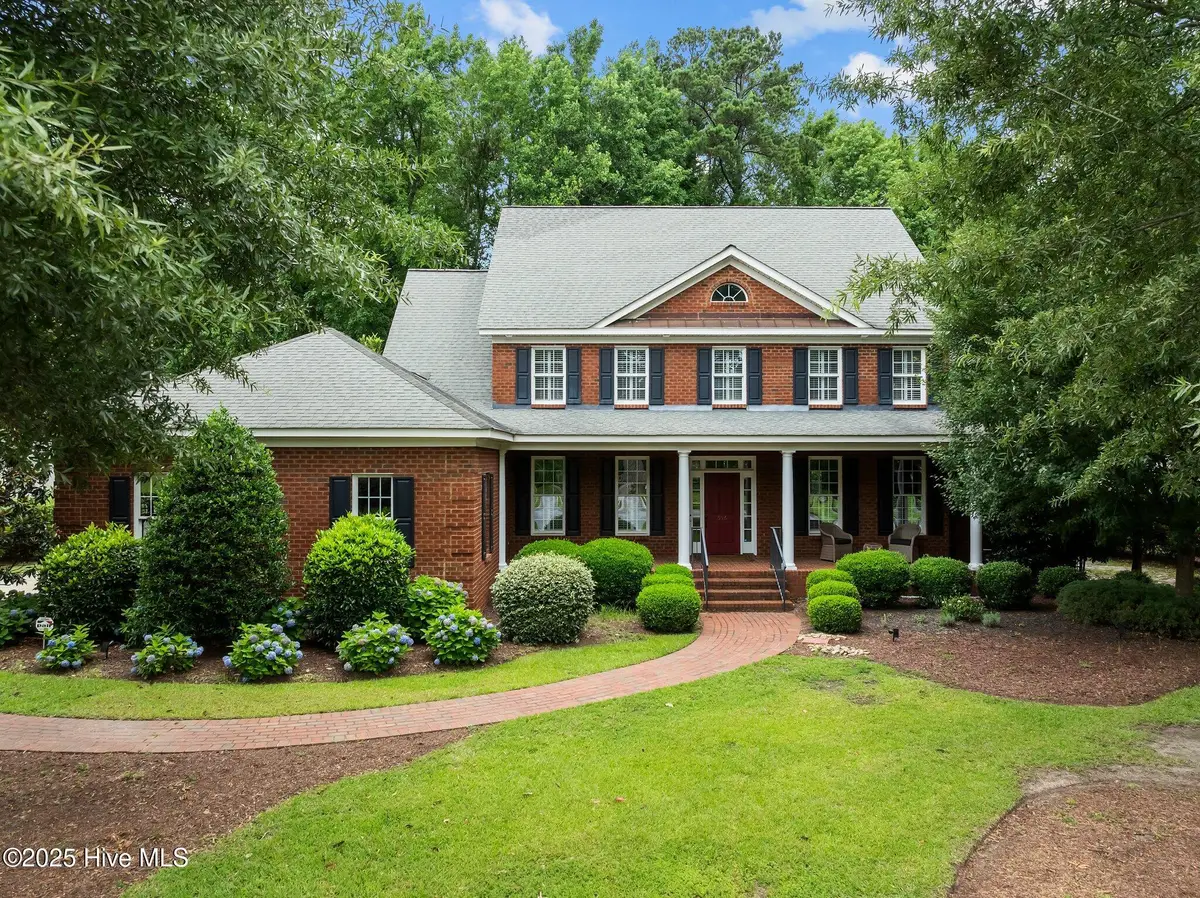

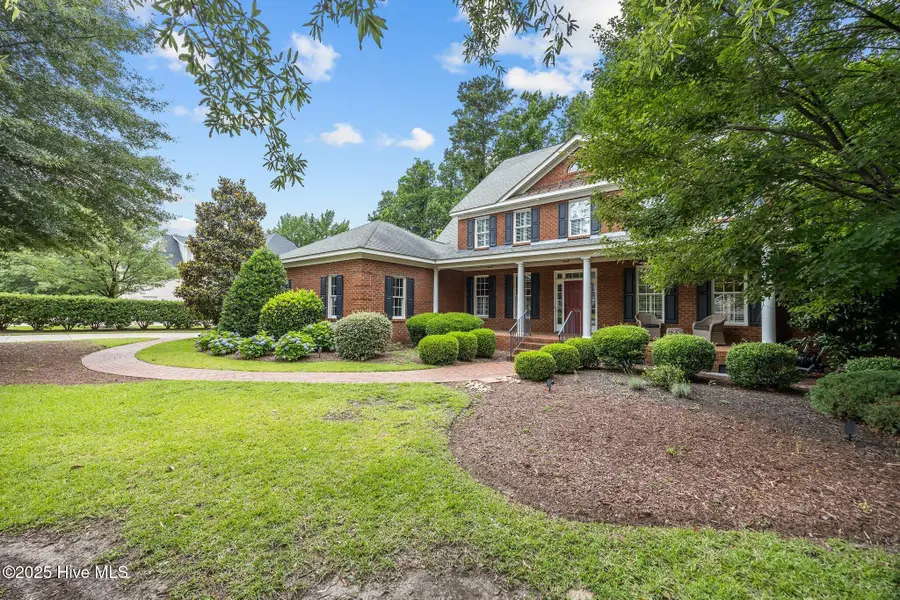
Listed by:amanda garris
Office:aldridge & southerland
MLS#:100513185
Source:NC_CCAR
Price summary
- Price:$640,000
- Price per sq. ft.:$170.12
About this home
Welcome home to sought-after Brook Valley! Located on peaceful Westminster Circle, this elegant brick home offers 4 bedrooms, 3 full baths, 2 half baths, and a large bonus room with wet bar. The main floor features beautiful hardwood flooring, custom crown molding, a formal dining room, office, and spacious living room with built-in bookcases and gas fireplace. The kitchen is generously sized with ample cabinetry, gas cooktop, solid surface counters, and a sunny eat-in area, perfect for everyday living and entertaining. The first-floor primary suite includes a beautifully updated bathroom with dual vanities, large soaking tub, walk-in tiled shower, and roomy walk-in closet. Upstairs, you'll find three additional bedrooms—two sharing a Jack-and-Jill bath and one with its own ensuite—as well as the large bonus room with wet bar and its own half bath. Storage is abundant, with walk-in closets in all bedrooms, a cedar closet, and both walk-in and pull-down attic space. Enjoy the beautifully landscaped yard from the classic rocking chair front porch or entertain on the raised back porch in your private backyard. Additional features include plantation shutters throughout much of the home and a transferrable termite bond. Located in one of Greenville's most desirable neighborhoods, this well-maintained home offers access to optional Brook Valley Country Club membership for golf, tennis, pickleball, and swimming. Don't miss this opportunity - schedule your private showing today!
Contact an agent
Home facts
- Year built:2005
- Listing Id #:100513185
- Added:67 day(s) ago
- Updated:July 30, 2025 at 07:40 AM
Rooms and interior
- Bedrooms:4
- Total bathrooms:5
- Full bathrooms:3
- Half bathrooms:2
- Living area:3,762 sq. ft.
Heating and cooling
- Cooling:Central Air
- Heating:Electric, Fireplace(s), Gas Pack, Heat Pump, Heating, Natural Gas
Structure and exterior
- Roof:Architectural Shingle
- Year built:2005
- Building area:3,762 sq. ft.
- Lot area:0.61 Acres
Schools
- High school:J.H. Rose High School
- Middle school:C.M. Eppes Middle School
- Elementary school:Eastern Elementary
Utilities
- Water:Municipal Water Available
Finances and disclosures
- Price:$640,000
- Price per sq. ft.:$170.12
- Tax amount:$5,745 (2024)
New listings near 556 Westminster Circle
- New
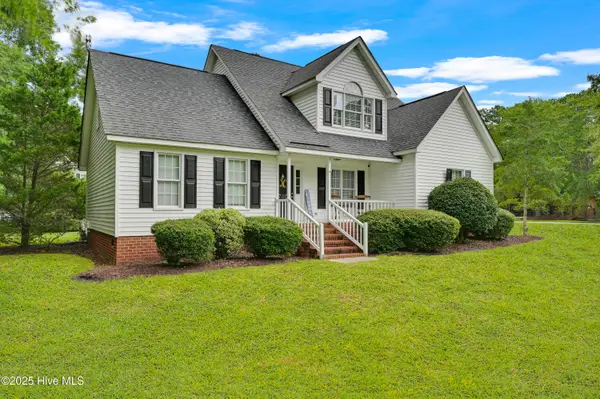 $335,000Active3 beds 3 baths2,158 sq. ft.
$335,000Active3 beds 3 baths2,158 sq. ft.730 Sir Hunter Drive, Greenville, NC 27858
MLS# 100525412Listed by: KELLER WILLIAMS REALTY POINTS EAST - New
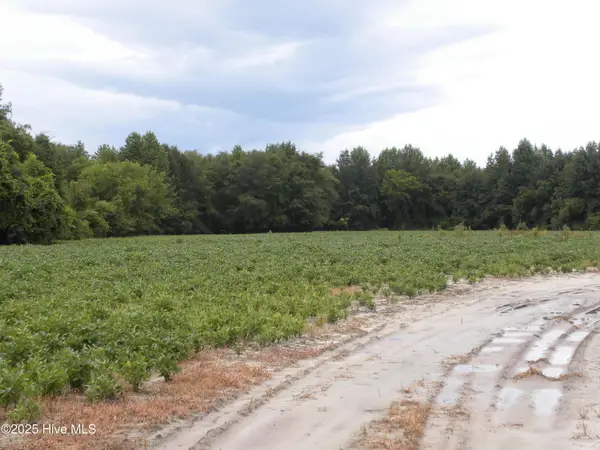 $900,000Active180 Acres
$900,000Active180 AcresTbd Conetoe Road, Greenville, NC 27834
MLS# 100525300Listed by: MAIN STREET REALTY OF TARBORO - Open Sun, 1 to 4pmNew
 $354,900Active3 beds 3 baths1,925 sq. ft.
$354,900Active3 beds 3 baths1,925 sq. ft.1208 Hunley Court, Winterville, NC 28590
MLS# 100525283Listed by: BERKSHIRE HATHAWAY HOMESERVICES PRIME PROPERTIES - New
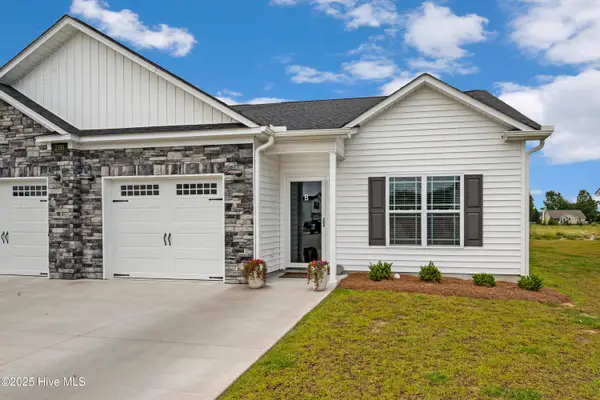 $275,000Active3 beds 2 baths1,429 sq. ft.
$275,000Active3 beds 2 baths1,429 sq. ft.2310 Sweet Bay Drive #B, Greenville, NC 27834
MLS# 100525182Listed by: ANN EATMON REALTY  $280,000Pending3 beds 2 baths1,604 sq. ft.
$280,000Pending3 beds 2 baths1,604 sq. ft.609 Moonstone Court, Winterville, NC 28590
MLS# 100525126Listed by: EXP REALTY LLC - C- New
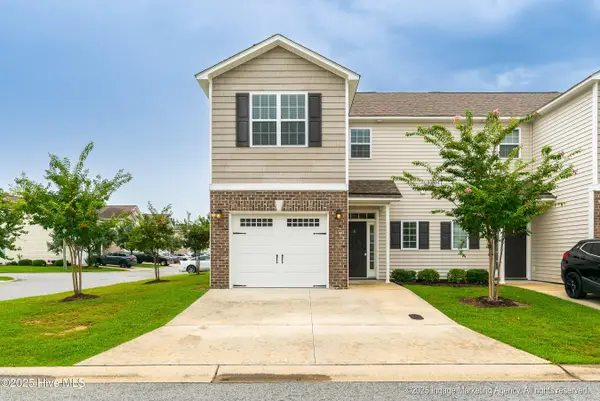 $267,900Active3 beds 3 baths1,700 sq. ft.
$267,900Active3 beds 3 baths1,700 sq. ft.3501 Holman Way #A, Greenville, NC 27834
MLS# 100524930Listed by: LEGACY PREMIER REAL ESTATE, LLC - New
 $2,561,328Active9.8 Acres
$2,561,328Active9.8 Acres4640 E 10th Street, Greenville, NC 27858
MLS# 10115888Listed by: WHITETAIL PROPERTIES, LLC - New
 $550,000Active5 beds 4 baths2,974 sq. ft.
$550,000Active5 beds 4 baths2,974 sq. ft.106 Williamsburg Drive, Greenville, NC 27858
MLS# 100525062Listed by: KELLER WILLIAMS REALTY POINTS EAST 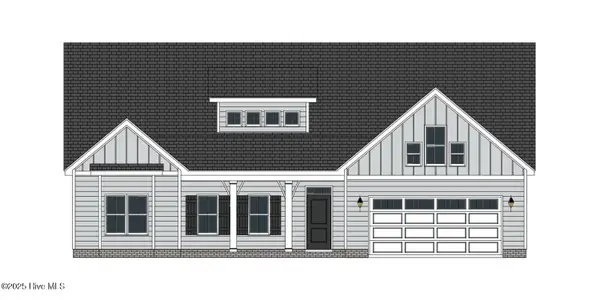 $468,575Pending3 beds 3 baths2,615 sq. ft.
$468,575Pending3 beds 3 baths2,615 sq. ft.3460 Rockbend Road, Winterville, NC 28590
MLS# 100525038Listed by: CAROLYN MCLAWHORN REALTY- New
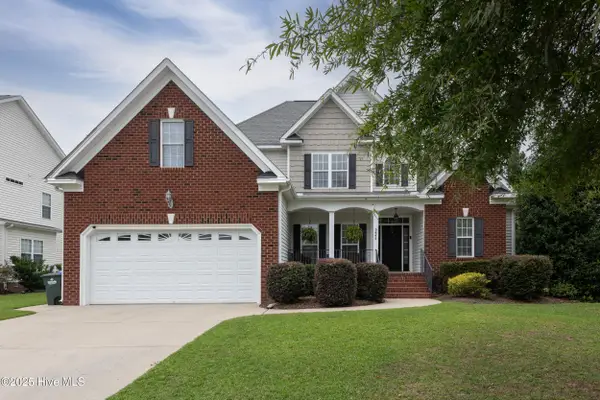 $385,000Active3 beds 3 baths2,380 sq. ft.
$385,000Active3 beds 3 baths2,380 sq. ft.3645 Calvary Drive, Greenville, NC 27834
MLS# 100525032Listed by: LEE AND HARRELL REAL ESTATE PROFESSIONALS
