604 Club Pines Drive, Greenville, NC 27834
Local realty services provided by:ERA Strother Real Estate
604 Club Pines Drive,Greenville, NC 27834
$311,900
- 4 Beds
- 3 Baths
- 1,574 sq. ft.
- Single family
- Active
Listed by:kinsey russell
Office:kinsey russell real estate, llc.
MLS#:100523822
Source:NC_CCAR
Price summary
- Price:$311,900
- Price per sq. ft.:$198.16
About this home
Welcome to your brand-new home built by Rocky Russell Builders, Inc.!
The Mascord floor plan is a thoughtfully designed 2-story single-family home offering 4 bedrooms, 2.5 bathrooms, and 1,574 square feet of stylish living space.
The main floor features an open-concept layout with a spacious living room, a gas fireplace for cozy evenings, and a combination kitchen and dining area that's perfect for entertaining. The kitchen is a true highlight—featuring granite countertops, a beautiful tile backsplash and stainless steel appliances.
Upstairs, all four bedrooms provide comfort and privacy. The primary suite boasts double vanity sinks, a walk-in shower, and a generous walk-in closet.
With modern finishes, functional design, and quality craftsmanship throughout, this home is a must-see!
Contact an agent
Home facts
- Year built:2025
- Listing ID #:100523822
- Added:56 day(s) ago
- Updated:October 03, 2025 at 10:24 AM
Rooms and interior
- Bedrooms:4
- Total bathrooms:3
- Full bathrooms:2
- Half bathrooms:1
- Living area:1,574 sq. ft.
Heating and cooling
- Cooling:Zoned
- Heating:Heat Pump, Heating, Natural Gas
Structure and exterior
- Roof:Shingle
- Year built:2025
- Building area:1,574 sq. ft.
- Lot area:0.32 Acres
Schools
- High school:South Central High School
- Middle school:E.B. Aycock Middle School
- Elementary school:Ridgewood Elementary School
Utilities
- Water:Water Connected
- Sewer:Sewer Connected
Finances and disclosures
- Price:$311,900
- Price per sq. ft.:$198.16
New listings near 604 Club Pines Drive
- New
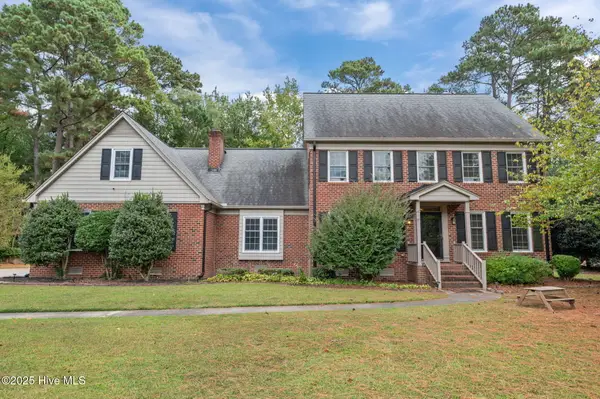 $625,000Active5 beds 3 baths4,023 sq. ft.
$625,000Active5 beds 3 baths4,023 sq. ft.607 Queen Annes Road Road, Greenville, NC 27858
MLS# 100534089Listed by: EXP REALTY - New
 $215,000Active3 beds 5 baths1,166 sq. ft.
$215,000Active3 beds 5 baths1,166 sq. ft.2170 Maebry Lane, Greenville, NC 27834
MLS# 100534082Listed by: UNITED REAL ESTATE EAST CAROLINA - New
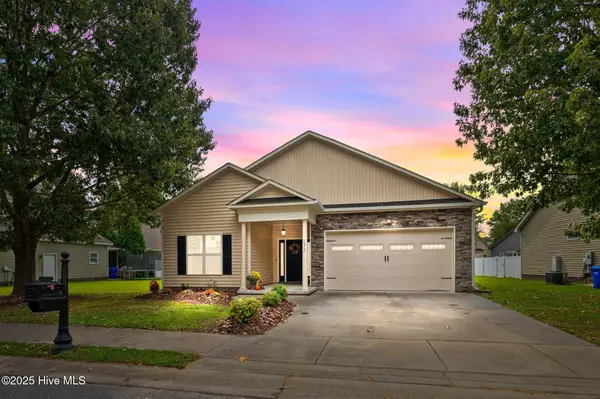 $299,900Active3 beds 2 baths1,531 sq. ft.
$299,900Active3 beds 2 baths1,531 sq. ft.4316 Davencroft Village Drive, Winterville, NC 28590
MLS# 100534068Listed by: KELLER WILLIAMS REALTY POINTS EAST - New
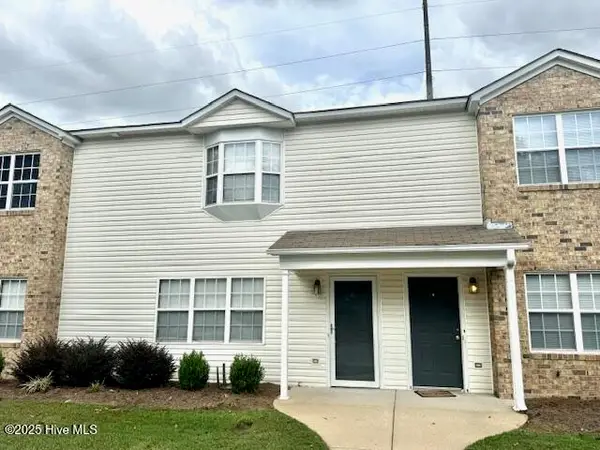 $162,000Active3 beds 3 baths1,459 sq. ft.
$162,000Active3 beds 3 baths1,459 sq. ft.3900 Elkin Ridge Drive #19g, Greenville, NC 27858
MLS# 100533995Listed by: CAROLINE JOHNSON REAL ESTATE INC - Open Sun, 2 to 4pmNew
 $250,000Active3 beds 2 baths1,395 sq. ft.
$250,000Active3 beds 2 baths1,395 sq. ft.1181 Teakwood Drive, Greenville, NC 27834
MLS# 100533930Listed by: KELLER WILLIAMS REALTY POINTS EAST - New
 $250,000Active3 beds 2 baths1,321 sq. ft.
$250,000Active3 beds 2 baths1,321 sq. ft.208 Harmony Street, Greenville, NC 27834
MLS# 100533790Listed by: KELLER WILLIAMS REALTY POINTS EAST - New
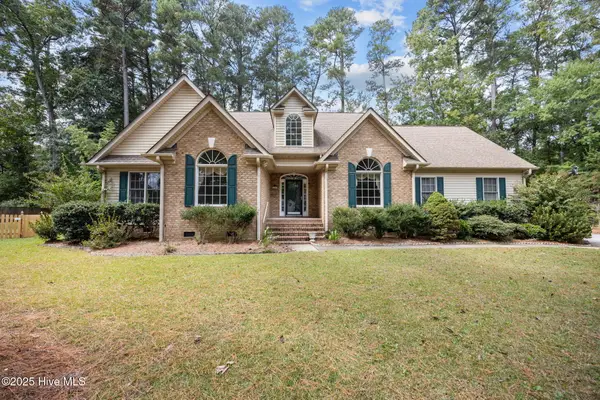 $464,900Active4 beds 3 baths3,177 sq. ft.
$464,900Active4 beds 3 baths3,177 sq. ft.2307 Saddle Ridge Place, Greenville, NC 27858
MLS# 100533769Listed by: BERKSHIRE HATHAWAY HOMESERVICES PRIME PROPERTIES - New
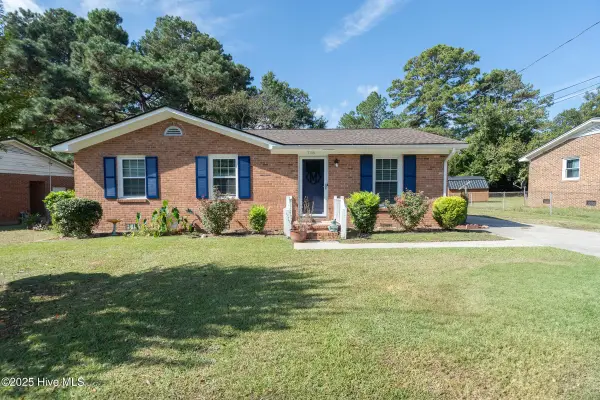 $185,000Active3 beds 2 baths1,067 sq. ft.
$185,000Active3 beds 2 baths1,067 sq. ft.716 Hooker Road, Greenville, NC 27834
MLS# 100533639Listed by: EXP REALTY - New
 $304,900Active3 beds 3 baths2,010 sq. ft.
$304,900Active3 beds 3 baths2,010 sq. ft.2016 Dartford Drive #A, Greenville, NC 27834
MLS# 100533651Listed by: TYRE REALTY GROUP INC. - New
 $304,900Active3 beds 3 baths2,010 sq. ft.
$304,900Active3 beds 3 baths2,010 sq. ft.2016 Dartford Drive #B, Greenville, NC 27834
MLS# 100533660Listed by: TYRE REALTY GROUP INC.
