605 Kent Road, Greenville, NC 27858
Local realty services provided by:ERA Strother Real Estate
Listed by:sarah weir
Office:sarah weir group
MLS#:100538829
Source:NC_CCAR
Price summary
- Price:$325,000
- Price per sq. ft.:$171.78
About this home
Welcome to this charming red brick home nestled in the desirable Eastwood neighborhood of Greenville, NC. With 3 bedrooms, 2.5 baths, this property offers the perfect blend of classic charm and comfort. As you step through the front door, you're greeted by a spacious living room to the right, featuring a white brick fireplace, built-in shelving, and double glass doors that open to the back deck and fenced-in backyard—a wonderful space for relaxing or entertaining. To the left, the dining room fills with natural light, creating a warm and inviting atmosphere for family meals or gatherings. The kitchen boasts granite countertops, a stylish tile backsplash, and ample cabinet space. Just off the kitchen, you'll find a laundry room and a convenient half bath. Upstairs, the master bedroom features a walk-in closet and a private ensuite bathroom with a double vanity and extra storage closet. Two additional bedrooms and another full bathroom complete the upper level. Outside, enjoy the fenced backyard, large deck, and storage shed. The popular Brook Valley neighborhood, with sidewalks and tree-lined streets, is just a few steps away, and the Brook Valley Country Club is within walking distance! Located in a peaceful neighborhood just minutes from shopping, dining, and ECU, this home offers comfort, convenience, and timeless curb appeal. Don't wait - this gem won't last long!
Contact an agent
Home facts
- Year built:1991
- Listing ID #:100538829
- Added:2 day(s) ago
- Updated:November 02, 2025 at 07:48 AM
Rooms and interior
- Bedrooms:3
- Total bathrooms:3
- Full bathrooms:2
- Half bathrooms:1
- Living area:1,892 sq. ft.
Heating and cooling
- Cooling:Central Air
- Heating:Electric, Forced Air, Heat Pump, Heating, Natural Gas
Structure and exterior
- Roof:Composition
- Year built:1991
- Building area:1,892 sq. ft.
- Lot area:0.25 Acres
Schools
- High school:J.H. Rose High School
- Middle school:C.M. Eppes Middle School
- Elementary school:Eastern Elementary
Utilities
- Water:Water Connected
- Sewer:Sewer Connected
Finances and disclosures
- Price:$325,000
- Price per sq. ft.:$171.78
New listings near 605 Kent Road
- New
 $350,000Active3 beds 2 baths1,784 sq. ft.
$350,000Active3 beds 2 baths1,784 sq. ft.1851 Blackjack Simpson Road, Greenville, NC 27858
MLS# 100539193Listed by: LEE AND HARRELL REAL ESTATE PROFESSIONALS - New
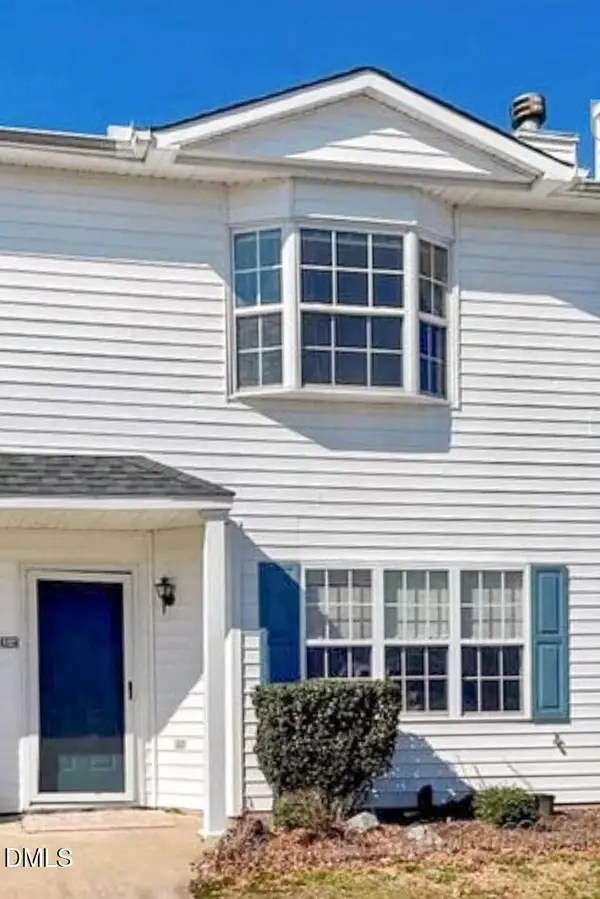 $140,000Active3 beds 3 baths1,392 sq. ft.
$140,000Active3 beds 3 baths1,392 sq. ft.3921 Sterling Pointe Drive #Ll4, Winterville, NC 28590
MLS# 10130961Listed by: HOME TEAM OF THE CAROLINAS - New
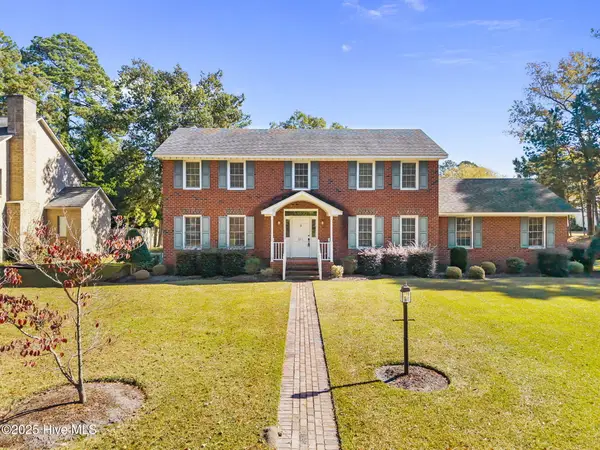 $320,000Active3 beds 3 baths2,495 sq. ft.
$320,000Active3 beds 3 baths2,495 sq. ft.211 Bristol Court, Greenville, NC 27834
MLS# 100539168Listed by: SARAH WEIR GROUP - New
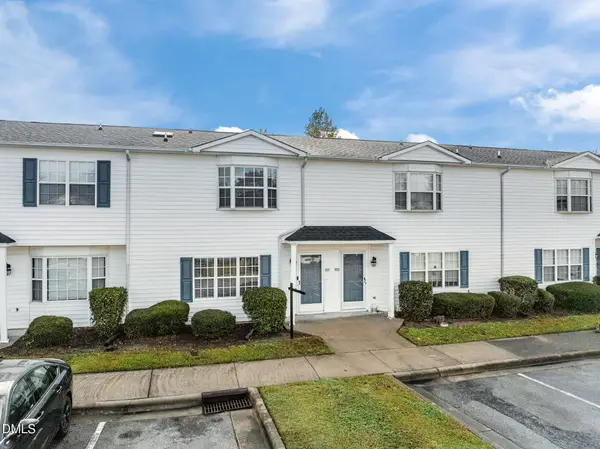 $160,000Active3 beds 3 baths1,357 sq. ft.
$160,000Active3 beds 3 baths1,357 sq. ft.3955 Sterling Pointe Drive #Ppp5, Winterville, NC 28590
MLS# 10130862Listed by: JA REALTY & CONSULTING LLC - New
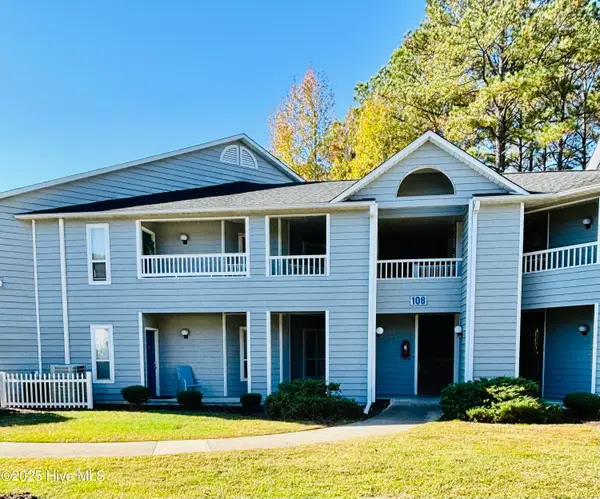 $160,000Active2 beds 2 baths1,165 sq. ft.
$160,000Active2 beds 2 baths1,165 sq. ft.108 Breezewood Drive #B, Greenville, NC 27858
MLS# 100539097Listed by: HARRIS REAL ESTATE GROUP, INC - New
 $30,000Active0.33 Acres
$30,000Active0.33 Acres0 Greenfield Boulevard, Greenville, NC 27858
MLS# 100539105Listed by: ALLEN TATE - ENC PIRATE REALTY - New
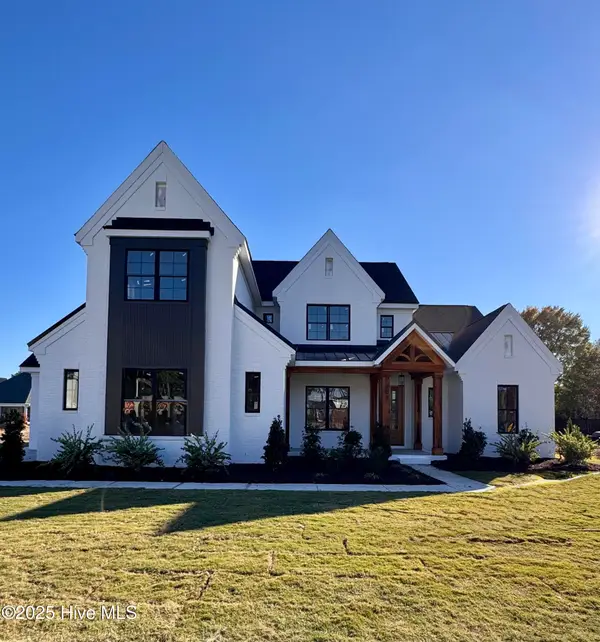 $895,000Active4 beds 5 baths3,672 sq. ft.
$895,000Active4 beds 5 baths3,672 sq. ft.700 Remington Drive, Greenville, NC 27858
MLS# 100539104Listed by: ALLEN TATE - ENC PIRATE REALTY - New
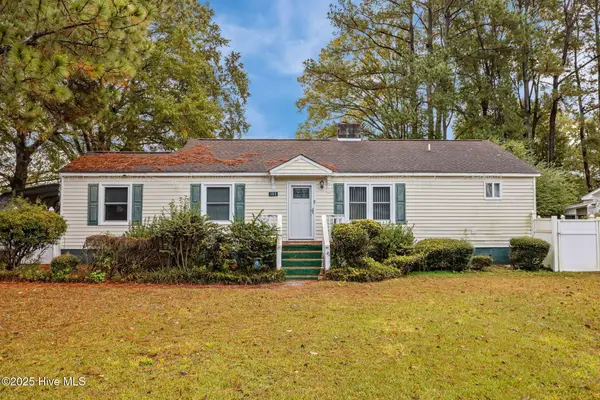 $160,000Active3 beds 2 baths1,288 sq. ft.
$160,000Active3 beds 2 baths1,288 sq. ft.103 John Avenue, Greenville, NC 27858
MLS# 100539010Listed by: KELLER WILLIAMS REALTY POINTS EAST - New
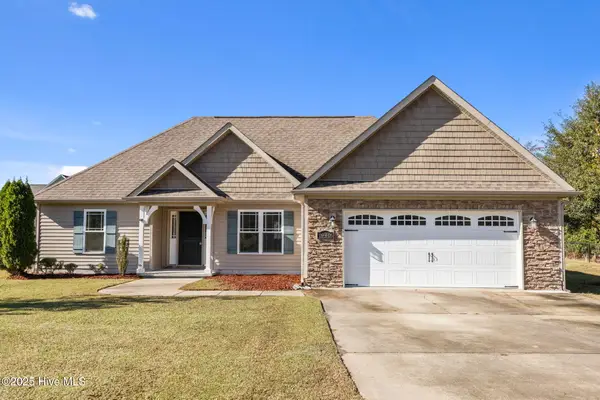 $300,000Active3 beds 2 baths1,603 sq. ft.
$300,000Active3 beds 2 baths1,603 sq. ft.1940 Voa Site C Road, Greenville, NC 27834
MLS# 100538988Listed by: LEGACY PREMIER REAL ESTATE, LLC - New
 $690,000Active4 beds 4 baths3,523 sq. ft.
$690,000Active4 beds 4 baths3,523 sq. ft.900 Chesapeake Place, Greenville, NC 27858
MLS# 100538965Listed by: ALLEN TATE - ENC PIRATE REALTY
