610 River Hills Drive, Greenville, NC 27858
Local realty services provided by:ERA Strother Real Estate
Listed by: khristi dixon
Office: emerald city realtors
MLS#:100539293
Source:NC_CCAR
Price summary
- Price:$325,000
- Price per sq. ft.:$164.47
About this home
Welcome Home to River Hills! This 3BR, 2BA home with screened in porch, 2 car garage and a detached workshop is ready for a new owner. Cathedral ceilings in the chef's kitchen with a double door pantry with wood shelving, island with bar seating, NEW gas stove & dishwasher. Dimmer switches installed throughout the home and automatic lighting in closets. Living room with built-ins and wood burning fireplace.
Primary ensuite with walk-in shower, dual shower heads & vanities, closet with custom built-ins plus a chute to the full size laundry room featuring a new washer & dryer.
The oversized 2 car garage also features a spacious walkup being used as an art studio. Recently added workshop currently used as a boat house features a concrete floor, automatic door, window unit and adjacent storage building.
Muscadine vines, producing pear trees, magnolias, a very mature Japanese maple and an avocado tree adorn the property. Enjoy time outdoors on this spacious corner lot with brick paver patio convenient to the kitchen for outdoor entertaining. Vivint security system.
Close to shopping, dining and East Carolina University. HVAC serviced in Summer 2025.
Contact an agent
Home facts
- Year built:1994
- Listing ID #:100539293
- Added:45 day(s) ago
- Updated:December 18, 2025 at 08:48 AM
Rooms and interior
- Bedrooms:3
- Total bathrooms:2
- Full bathrooms:2
- Living area:1,976 sq. ft.
Heating and cooling
- Cooling:Central Air
- Heating:Fireplace(s), Gas Pack, Heating, Propane
Structure and exterior
- Roof:Composition
- Year built:1994
- Building area:1,976 sq. ft.
- Lot area:0.44 Acres
Schools
- High school:J.H. Rose High School
- Middle school:C.M. Eppes Middle School
- Elementary school:Eastern
Utilities
- Water:Water Connected
- Sewer:Sewer Connected
Finances and disclosures
- Price:$325,000
- Price per sq. ft.:$164.47
New listings near 610 River Hills Drive
- New
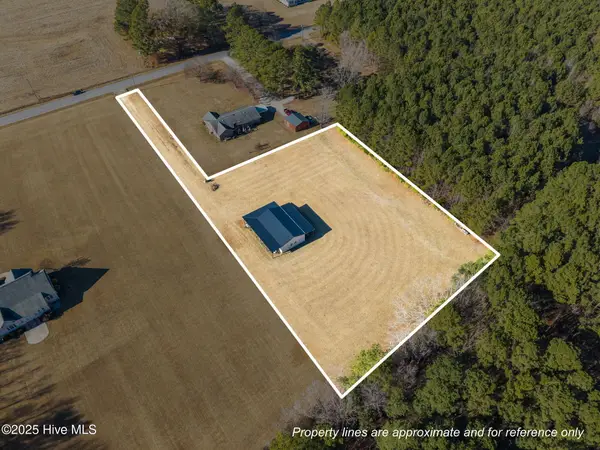 $140,000Active1.96 Acres
$140,000Active1.96 Acres0 Black Ja Blackjack-simpson Road, Greenville, NC 27858
MLS# 100545855Listed by: VIC COREY REAL ESTATE - New
 $174,500Active2 beds 2 baths987 sq. ft.
$174,500Active2 beds 2 baths987 sq. ft.1407 Angels End #A, Greenville, NC 27858
MLS# 100545845Listed by: LISTWITHFREEDOM.COM - New
 $225,000Active3 beds 2 baths1,292 sq. ft.
$225,000Active3 beds 2 baths1,292 sq. ft.2903 Satterfield Drive, Greenville, NC 27834
MLS# 100545814Listed by: LEE AND HARRELL REAL ESTATE PROFESSIONALS - New
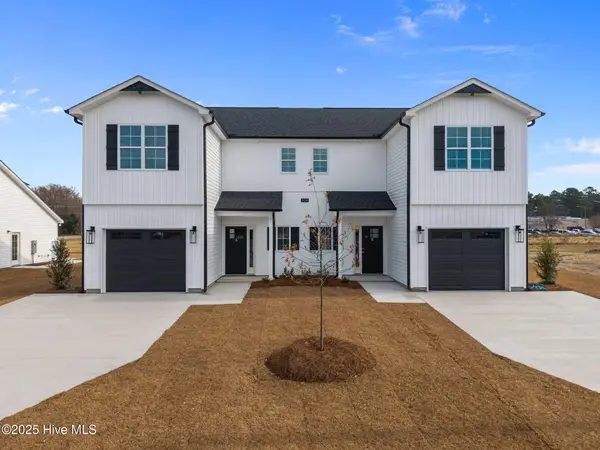 $283,200Active3 beds 3 baths1,684 sq. ft.
$283,200Active3 beds 3 baths1,684 sq. ft.109 Lady O Drive #B, Greenville, NC 27834
MLS# 100545584Listed by: KINSEY RUSSELL REAL ESTATE, LLC - New
 $362,990Active5 beds 3 baths2,511 sq. ft.
$362,990Active5 beds 3 baths2,511 sq. ft.1603 Stone Wood Drive, Winterville, NC 28590
MLS# 100545592Listed by: D.R. HORTON, INC. - New
 $220,000Active2 beds 2 baths1,691 sq. ft.
$220,000Active2 beds 2 baths1,691 sq. ft.1930 Tara Court #201, Greenville, NC 27858
MLS# 100545516Listed by: KELLER WILLIAMS REALTY POINTS EAST - New
 $145,000Active1 beds 2 baths1,506 sq. ft.
$145,000Active1 beds 2 baths1,506 sq. ft.1102 Dickinson Avenue, Greenville, NC 27834
MLS# 100545520Listed by: AMERICAN DREAM - REALTORS - New
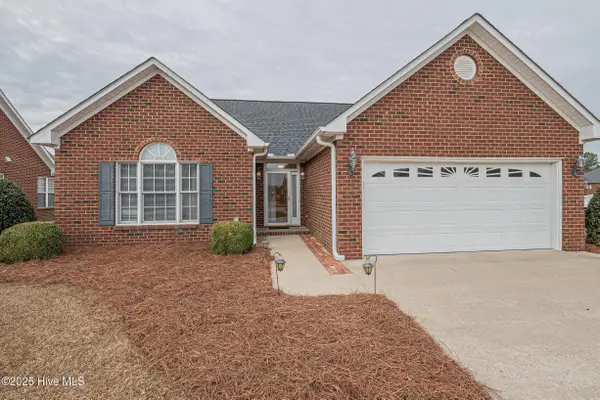 $275,000Active3 beds 2 baths1,480 sq. ft.
$275,000Active3 beds 2 baths1,480 sq. ft.4029 Brookstone Drive, Winterville, NC 28590
MLS# 100545494Listed by: ALDRIDGE & SOUTHERLAND - New
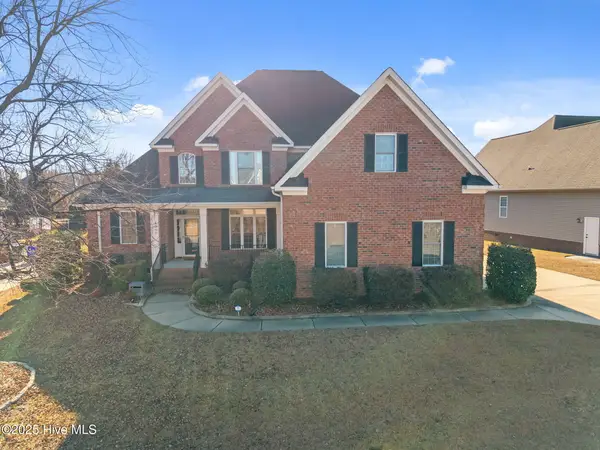 $590,000Active4 beds 4 baths3,054 sq. ft.
$590,000Active4 beds 4 baths3,054 sq. ft.4501 Lagan Circle, Winterville, NC 28590
MLS# 100545460Listed by: GRIMES REAL ESTATE GROUP - Open Sun, 1 to 3pmNew
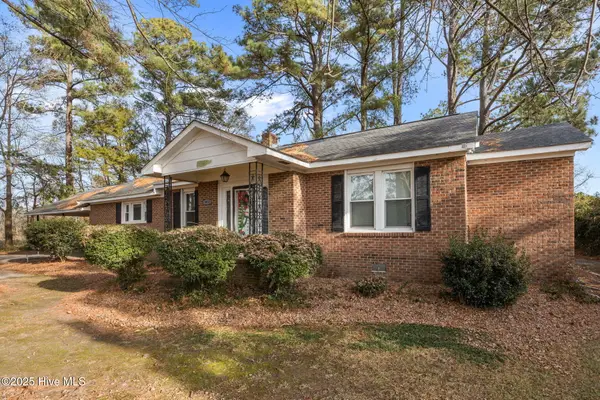 $205,000Active2 beds 2 baths1,620 sq. ft.
$205,000Active2 beds 2 baths1,620 sq. ft.3602 Nc Highway 33 W, Greenville, NC 27834
MLS# 100545413Listed by: ALLEN TATE - ENC PIRATE REALTY
