700 Remington Drive, Greenville, NC 27858
Local realty services provided by:ERA Strother Real Estate
Listed by: kaylei duncan
Office: allen tate - enc pirate realty
MLS#:100539104
Source:NC_CCAR
Price summary
- Price:$849,900
- Price per sq. ft.:$231.45
About this home
Life here looks like morning light filling the open living space, a kitchen designed for real use with quartz countertops, gas cooktop, pot filler, walk-in pantry and beverage fridge, and a layout that truly works for everyday living. With a private office, spacious bonus room, and cozy stone fireplace, this home is equally suited for quiet nights or entertaining.
The primary suite feels like a private retreat, complete with a spa-inspired bath and upscale finishes. Covered front and back porches offer peaceful outdoor space, while thoughtful design details carry throughout the home.
Built by ACREW Homes, the Batesville Manor plan offers approximately 3,672 square feet with 4 bedrooms, 4.5 baths, a 3-car garage, and quality upgrades including LVP flooring, custom cabinetry, upgraded lighting, tile porches, painted brick with Hardie siding, and metal roof accents.
Conveniently located just minutes from ECU, shopping, dining, and everyday essentials, 700 Remington Drive delivers modern new construction with long-term value in a desirable Greenville location.
Some images include virtual staging.
Contact an agent
Home facts
- Year built:2025
- Listing ID #:100539104
- Added:104 day(s) ago
- Updated:February 13, 2026 at 11:20 AM
Rooms and interior
- Bedrooms:4
- Total bathrooms:5
- Full bathrooms:4
- Half bathrooms:1
- Living area:3,672 sq. ft.
Heating and cooling
- Cooling:Central Air, Zoned
- Heating:Electric, Fireplace(s), Heat Pump, Heating, Zoned
Structure and exterior
- Roof:Architectural Shingle, Metal
- Year built:2025
- Building area:3,672 sq. ft.
- Lot area:0.38 Acres
Schools
- High school:J.H. Rose High School
- Middle school:C.M. Eppes Middle School
- Elementary school:South Greenville Elementary School
Finances and disclosures
- Price:$849,900
- Price per sq. ft.:$231.45
New listings near 700 Remington Drive
- New
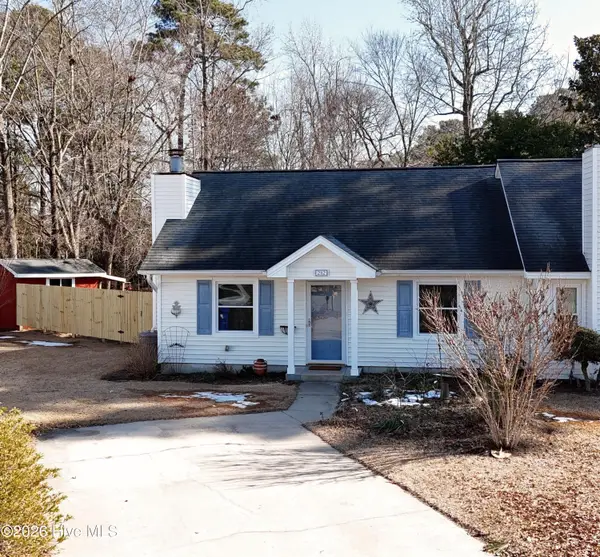 $189,900Active2 beds 2 baths1,140 sq. ft.
$189,900Active2 beds 2 baths1,140 sq. ft.2112 Tiffany Drive, Greenville, NC 27858
MLS# 100553895Listed by: UNITED REAL ESTATE EAST CAROLINA - New
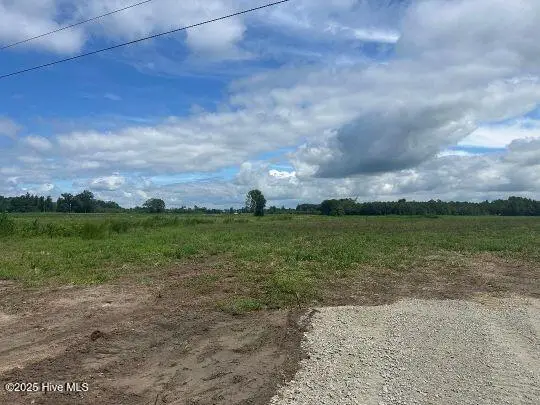 $35,000Active4.56 Acres
$35,000Active4.56 Acres1076 Gum Swamp Church Road, Greenville, NC 27834
MLS# 100553905Listed by: GRIMES REAL ESTATE GROUP - New
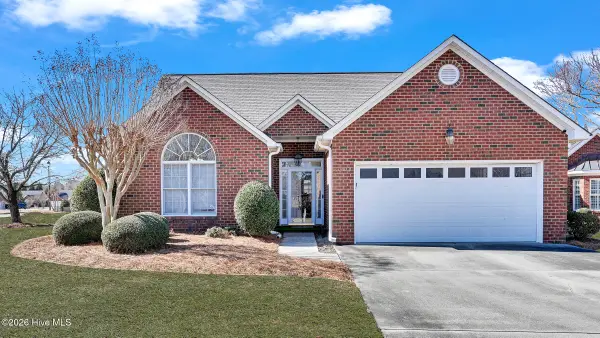 $300,000Active3 beds 2 baths1,489 sq. ft.
$300,000Active3 beds 2 baths1,489 sq. ft.3901 Brookstone Drive, Winterville, NC 28590
MLS# 100553801Listed by: THE OVERTON GROUP - New
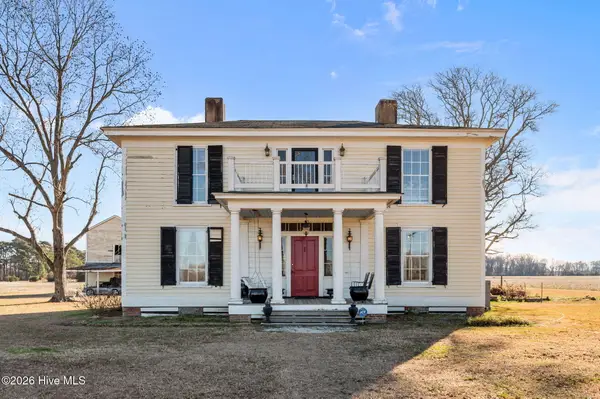 $388,000Active4 beds 3 baths3,483 sq. ft.
$388,000Active4 beds 3 baths3,483 sq. ft.1287 Nc-121, Greenville, NC 27834
MLS# 100553791Listed by: KELLER WILLIAMS REALTY POINTS EAST - New
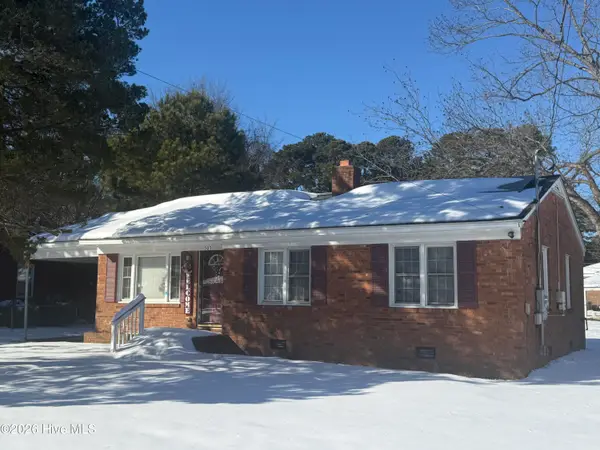 $135,000Active3 beds 1 baths1,150 sq. ft.
$135,000Active3 beds 1 baths1,150 sq. ft.503 Pittman Drive, Greenville, NC 27834
MLS# 100553622Listed by: CENTURY 21 THE REALTY GROUP - New
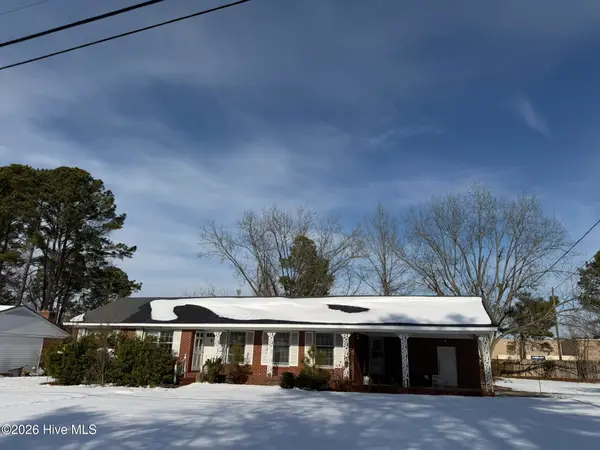 $225,000Active3 beds 2 baths1,656 sq. ft.
$225,000Active3 beds 2 baths1,656 sq. ft.313 Kirkland Drive, Greenville, NC 27858
MLS# 100553508Listed by: COLDWELL BANKER SEA COAST ADVANTAGE - WASHINGTON - New
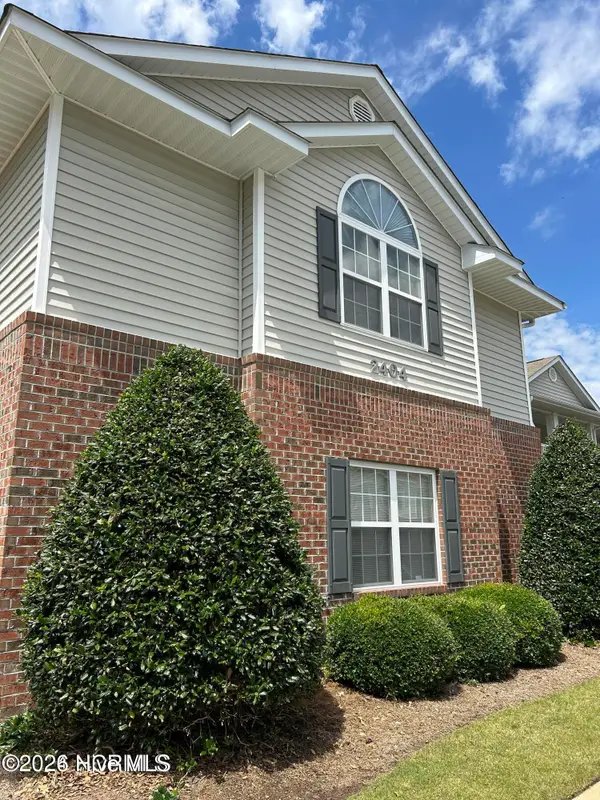 $205,000Active3 beds 2 baths1,594 sq. ft.
$205,000Active3 beds 2 baths1,594 sq. ft.2404 King Richard Court #E, Greenville, NC 27858
MLS# 100553484Listed by: KELLER WILLIAMS REALTY POINTS EAST - New
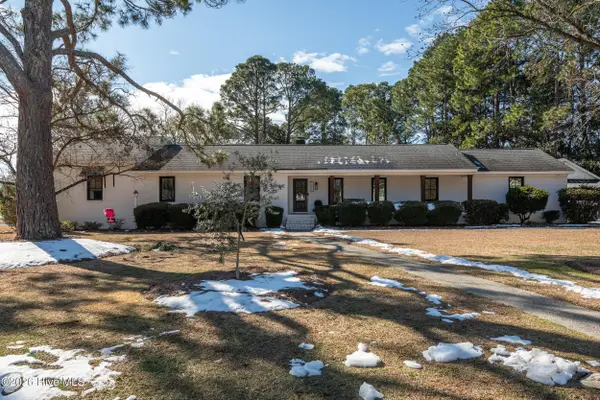 $500,000Active5 beds 4 baths3,000 sq. ft.
$500,000Active5 beds 4 baths3,000 sq. ft.1202 Drexel Lane, Greenville, NC 27858
MLS# 100553414Listed by: LEE AND HARRELL REAL ESTATE PROFESSIONALS - New
 $215,000Active3 beds 3 baths1,330 sq. ft.
$215,000Active3 beds 3 baths1,330 sq. ft.1918 Quail Ridge Road #U, Greenville, NC 27858
MLS# 100553403Listed by: ALLEN TATE - ENC PIRATE REALTY - New
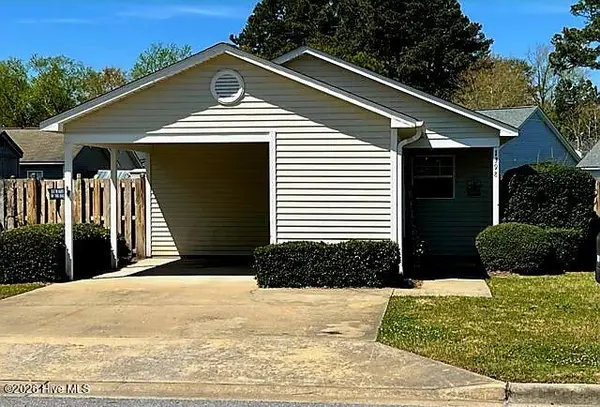 $260,000Active3 beds 2 baths1,222 sq. ft.
$260,000Active3 beds 2 baths1,222 sq. ft.1398 Westpointe Drive, Greenville, NC 27834
MLS# 100553366Listed by: BART UPCHURCH PROPERTIES, LLC

