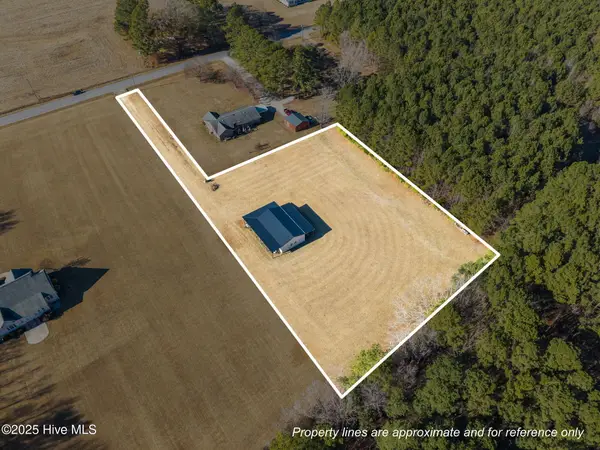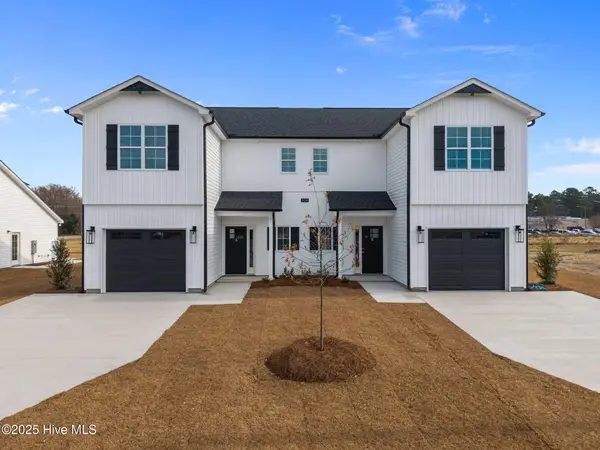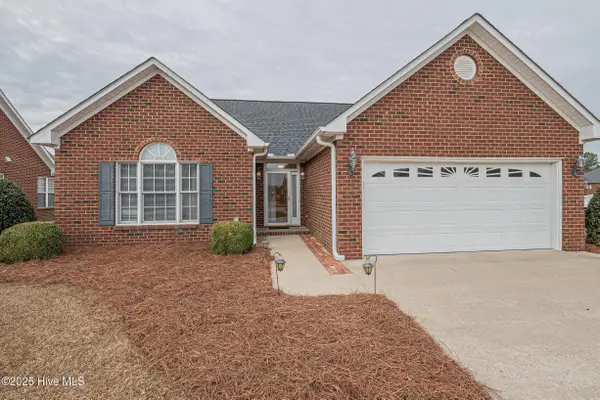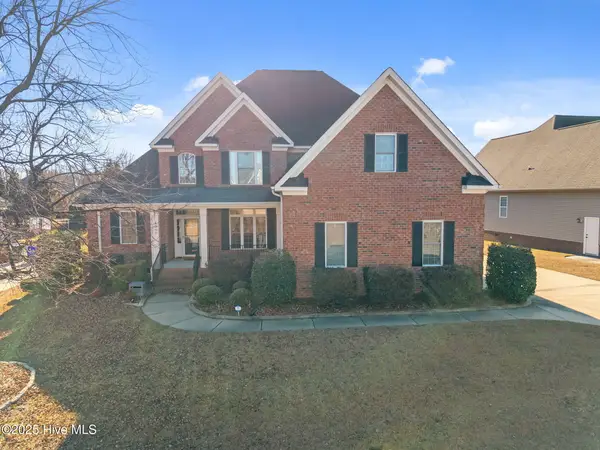814 Treyburn Circle, Greenville, NC 27858
Local realty services provided by:ERA Strother Real Estate
Listed by: jennifer batts
Office: aldridge & southerland
MLS#:100539274
Source:NC_CCAR
Price summary
- Price:$300,000
- Price per sq. ft.:$172.22
About this home
Welcome home to this lovely 3-bedroom, 2-bath residence featuring a split-bedroom floor plan and plenty of space inside and out. The inviting living room offers a cathedral ceiling and a cozy gas-log fireplace — the perfect centerpiece for family gatherings. Just steps away, the kitchen includes a stove, refrigerator, dishwasher, new built-in microwave, pantry, and a comfortable dining area. You will find a separate laundry room off of kitchen with attached shelving for storage. The spacious owner's suite features a private bath with dual vanities, a relaxing garden tub, and a separate shower. Enjoy outdoor living on the rocking-chair front porch or unwind in the cozy sun porch, which connects to the attached side-entry double garage. A detached storage building provides extra space for tools, hobbies, or equipment. Located on a half-acre lot in the county, this home offers peace and privacy with easy access to town amenities. HVAC system replaced in 2016. No city taxes!
Contact an agent
Home facts
- Year built:2006
- Listing ID #:100539274
- Added:46 day(s) ago
- Updated:December 19, 2025 at 12:00 PM
Rooms and interior
- Bedrooms:3
- Total bathrooms:2
- Full bathrooms:2
- Living area:1,742 sq. ft.
Heating and cooling
- Cooling:Heat Pump
- Heating:Electric, Heat Pump, Heating, Propane
Structure and exterior
- Roof:Composition
- Year built:2006
- Building area:1,742 sq. ft.
- Lot area:0.55 Acres
Schools
- High school:D H Conley
- Middle school:G. R. Whitfield School K-8
- Elementary school:G.R. Whitfield School K-8
Utilities
- Water:Community Water Available, Water Connected
Finances and disclosures
- Price:$300,000
- Price per sq. ft.:$172.22
New listings near 814 Treyburn Circle
- New
 $315,000Active3 beds 3 baths1,951 sq. ft.
$315,000Active3 beds 3 baths1,951 sq. ft.304 Fault Circle, Greenville, NC 27858
MLS# 100546038Listed by: EXP REALTY - New
 $112,500Active1 beds 1 baths766 sq. ft.
$112,500Active1 beds 1 baths766 sq. ft.137 W Victoria Court #E, Greenville, NC 27834
MLS# 100546024Listed by: ALL WEATHER REALTY LLC - New
 $140,000Active1.96 Acres
$140,000Active1.96 Acres0 Black Ja Blackjack-simpson Road, Greenville, NC 27858
MLS# 100545855Listed by: VIC COREY REAL ESTATE - New
 $174,500Active2 beds 2 baths987 sq. ft.
$174,500Active2 beds 2 baths987 sq. ft.1407 Angels End #A, Greenville, NC 27858
MLS# 100545845Listed by: LISTWITHFREEDOM.COM - New
 $225,000Active3 beds 2 baths1,292 sq. ft.
$225,000Active3 beds 2 baths1,292 sq. ft.2903 Satterfield Drive, Greenville, NC 27834
MLS# 100545814Listed by: LEE AND HARRELL REAL ESTATE PROFESSIONALS - New
 $283,200Active3 beds 3 baths1,684 sq. ft.
$283,200Active3 beds 3 baths1,684 sq. ft.109 Lady O Drive #B, Greenville, NC 27834
MLS# 100545584Listed by: KINSEY RUSSELL REAL ESTATE, LLC - New
 $362,990Active5 beds 3 baths2,511 sq. ft.
$362,990Active5 beds 3 baths2,511 sq. ft.1603 Stone Wood Drive, Winterville, NC 28590
MLS# 100545592Listed by: D.R. HORTON, INC. - New
 $220,000Active2 beds 2 baths1,691 sq. ft.
$220,000Active2 beds 2 baths1,691 sq. ft.1930 Tara Court #201, Greenville, NC 27858
MLS# 100545516Listed by: KELLER WILLIAMS REALTY POINTS EAST - New
 $275,000Active3 beds 2 baths1,480 sq. ft.
$275,000Active3 beds 2 baths1,480 sq. ft.4029 Brookstone Drive, Winterville, NC 28590
MLS# 100545494Listed by: ALDRIDGE & SOUTHERLAND - New
 $590,000Active4 beds 4 baths3,054 sq. ft.
$590,000Active4 beds 4 baths3,054 sq. ft.4501 Lagan Circle, Winterville, NC 28590
MLS# 100545460Listed by: GRIMES REAL ESTATE GROUP
