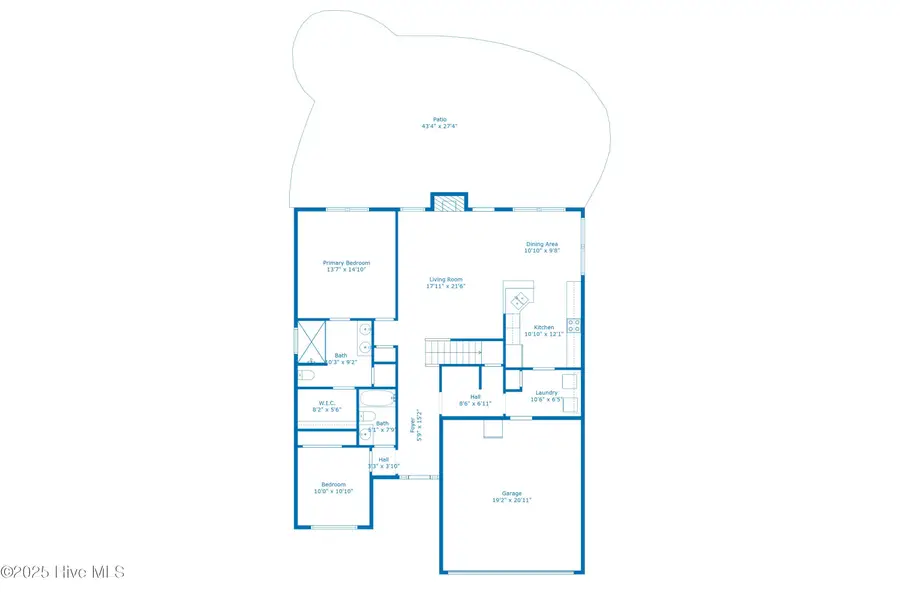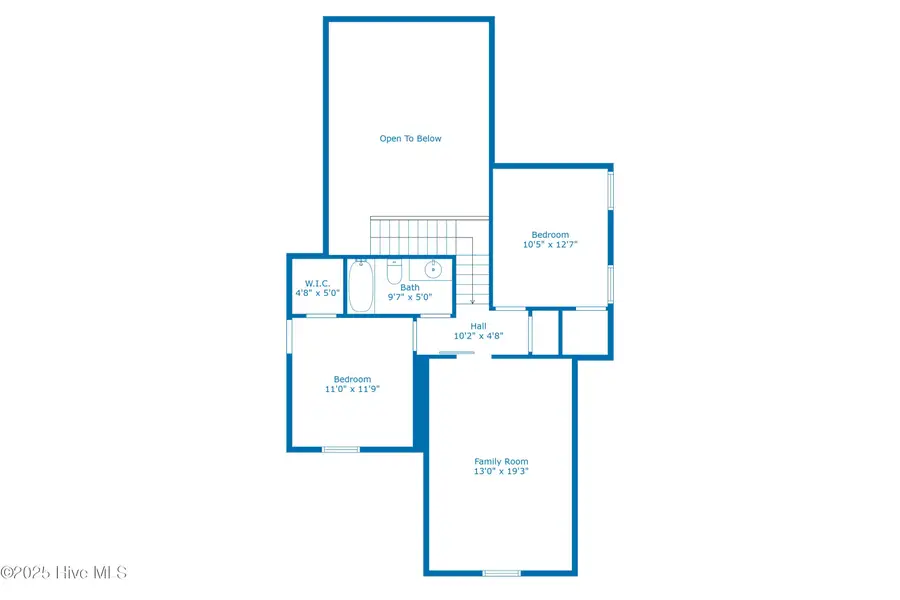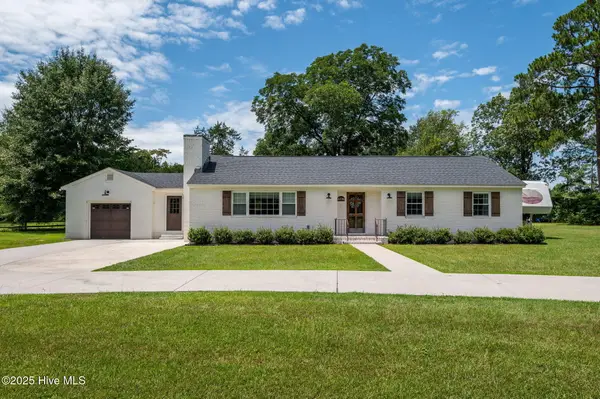6106 Jd Sutton Drive Drive, Grifton, NC 28530
Local realty services provided by:ERA Strother Real Estate



Listed by:ashley tyson
Office:legacy premier real estate, llc.
MLS#:100524467
Source:NC_CCAR
Price summary
- Price:$418,000
- Price per sq. ft.:$190
About this home
Nestled in the serene and sought-after Fountain Hill Lakes subdivision, this stunning, like-new home offers 3 spacious bedrooms, 3 full bathrooms, and a dedicated office. With breathtaking lake views, the property provides a peaceful retreat, featuring a beautiful outdoor patio area perfect for relaxation or entertaining.
For sports enthusiasts, enjoy a MegaSlam Professional Series Basketball Goal with an NBA breakaway rim, set on a pristine concrete pad that has been acid-washed with a pedina finish. Watch the sunset over the tranquil lake as you shoot hoops or simply unwind.
Inside, the open-concept living room boasts tall ceilings and an abundance of natural light, creating a welcoming and airy atmosphere. The master suite is conveniently located on the first floor, ensuring privacy and ease of access.
This home is an exceptional blend of luxury, comfort, and recreational appeal. Don't miss your chance to own this incredible property with views and amenities that will make every day feel like a vacation!
Contact an agent
Home facts
- Year built:2022
- Listing Id #:100524467
- Added:2 day(s) ago
- Updated:August 15, 2025 at 10:21 AM
Rooms and interior
- Bedrooms:3
- Total bathrooms:3
- Full bathrooms:3
- Living area:2,200 sq. ft.
Heating and cooling
- Cooling:Central Air
- Heating:Electric, Forced Air, Heating
Structure and exterior
- Roof:Architectural Shingle
- Year built:2022
- Building area:2,200 sq. ft.
- Lot area:0.64 Acres
Schools
- High school:North Lenoir
- Middle school:Contentnea-Savannah
- Elementary school:Contentnea-Savannah
Utilities
- Water:County Water
Finances and disclosures
- Price:$418,000
- Price per sq. ft.:$190
New listings near 6106 Jd Sutton Drive Drive
- New
 $287,000Active3 beds 2 baths1,999 sq. ft.
$287,000Active3 beds 2 baths1,999 sq. ft.3810 Coldwater Creek Drive, Grifton, NC 28530
MLS# 10115472Listed by: RE/MAX SOUTHLAND REALTY II - New
 $287,000Active3 beds 2 baths1,999 sq. ft.
$287,000Active3 beds 2 baths1,999 sq. ft.3810 Coldwater Creek Drive, Grifton, NC 28530
MLS# 100524688Listed by: RE/MAX SOUTHLAND REALTY II  $329,000Pending3 beds 2 baths1,407 sq. ft.
$329,000Pending3 beds 2 baths1,407 sq. ft.460 Riverside Road, Grifton, NC 28530
MLS# 10115322Listed by: EXP REALTY- New
 $375,000Active5 beds 3 baths2,612 sq. ft.
$375,000Active5 beds 3 baths2,612 sq. ft.6420 Fairway Drive, Grifton, NC 28530
MLS# 100524480Listed by: BERKSHIRE HATHAWAY HOMESERVICES PRIME PROPERTIES - New
 $40,900Active1.37 Acres
$40,900Active1.37 Acres0 J D Sutton Drive, Grifton, NC 28530
MLS# 100524387Listed by: CHOSEN REALTY OF NC - New
 $245,000Active4 beds 3 baths2,452 sq. ft.
$245,000Active4 beds 3 baths2,452 sq. ft.6812 Brooks Alley, Grifton, NC 28530
MLS# 100523595Listed by: CENTURY 21 THE REALTY GROUP  $325,000Pending3 beds 2 baths1,756 sq. ft.
$325,000Pending3 beds 2 baths1,756 sq. ft.6176 N Highland Boulevard, Grifton, NC 28530
MLS# 100523414Listed by: KELLER WILLIAMS REALTY POINTS EAST $270,000Pending3 beds 2 baths1,927 sq. ft.
$270,000Pending3 beds 2 baths1,927 sq. ft.769 Fairlane Drive, Grifton, NC 28530
MLS# 100522827Listed by: KELLER WILLIAMS REALTY POINTS EAST $150,000Active10.45 Acres
$150,000Active10.45 Acres660 Harris Road, Grifton, NC 28530
MLS# 100522696Listed by: TERRI ALPHIN SMITH & CO
