1026 Buckley Drive, Grimesland, NC 27837
Local realty services provided by:ERA Strother Real Estate
1026 Buckley Drive,Grimesland, NC 27837
$552,800
- 4 Beds
- 4 Baths
- - sq. ft.
- Single family
- Sold
Listed by: carolyn mclawhorn, jennifer miller
Office: carolyn mclawhorn realty
MLS#:100539543
Source:NC_CCAR
Sorry, we are unable to map this address
Price summary
- Price:$552,800
About this home
Home with a view! Introducing the Greystone plan, where elegance meets modern living! This stunning layout boasts an expansive kitchen island, complete with a wall oven/microwave and a sleek drop-in range, perfect for culinary enthusiasts. The main floor features a luxurious owner's ensuite, highlighted by a free-standing tub and a stylish separate tile shower, along with a comfortable guest bedroom, a formal dining room for memorable gatherings, and a delightful screened porch over looking the private pond for relaxing evenings.
Ascend to the upper level, where you'll discover two additional well-appointed bedrooms and baths, a spacious rec room ideal for entertainment, and a versatile bonus room that can adapt to your needs.
Every detail in this home has been curated for sophistication and convenience: enjoy the charm of exposed beams in the owner's suite, detailed crown molding, and dazzling quartz countertops complemented by a level 5 tile backsplash. Experience enhanced ambiance with under-cabinet and LED recessed lighting. The home also features cutting-edge technology, including a touch screen panel prepped for wireless security, a Z-Wave lock, a T6 Z-Wave thermostat for climate control, a Skybell video doorbell for added security, and a full year of complimentary automation service through Alarm.com.
Contact an agent
Home facts
- Year built:2025
- Listing ID #:100539543
- Added:103 day(s) ago
- Updated:February 16, 2026 at 07:33 AM
Rooms and interior
- Bedrooms:4
- Total bathrooms:4
- Full bathrooms:4
Heating and cooling
- Cooling:Central Air
- Heating:Electric, Fireplace Insert, Heat Pump, Heating
Structure and exterior
- Roof:Architectural Shingle
- Year built:2025
Schools
- High school:D H Conley
- Middle school:G. R. Whitfield School K-8
- Elementary school:G.R. Whitfield School K-8
Utilities
- Water:Water Connected
Finances and disclosures
- Price:$552,800
New listings near 1026 Buckley Drive
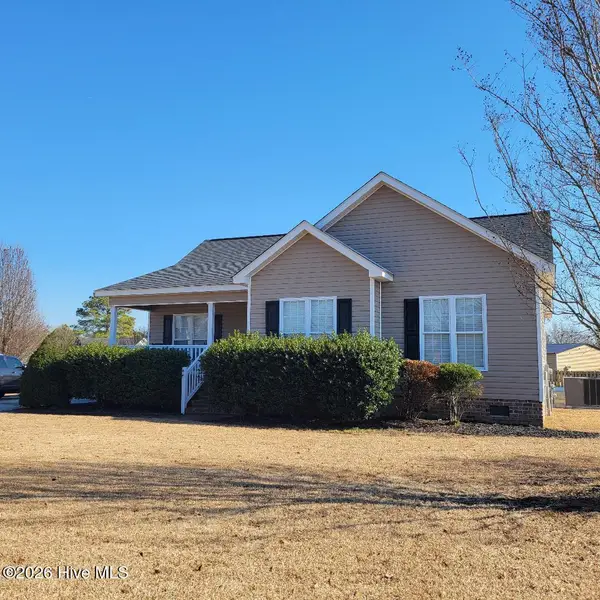 $265,000Pending3 beds 2 baths1,502 sq. ft.
$265,000Pending3 beds 2 baths1,502 sq. ft.451 Tucker Road, Grimesland, NC 27837
MLS# 100554099Listed by: ALL WEATHER REALTY LLC- New
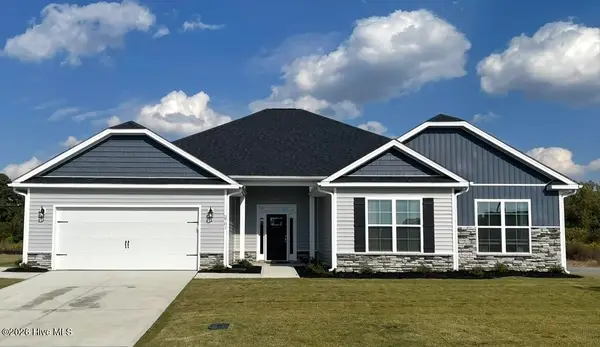 $389,300Active4 beds 3 baths2,700 sq. ft.
$389,300Active4 beds 3 baths2,700 sq. ft.186 Seashore Street, Grimesland, NC 27837
MLS# 100554006Listed by: ADAMS HOMES REALTY NC - New
 $485,000Active4 beds 3 baths2,562 sq. ft.
$485,000Active4 beds 3 baths2,562 sq. ft.2889 Beddard Road, Grimesland, NC 27837
MLS# 100553421Listed by: KELLER WILLIAMS REALTY POINTS EAST - New
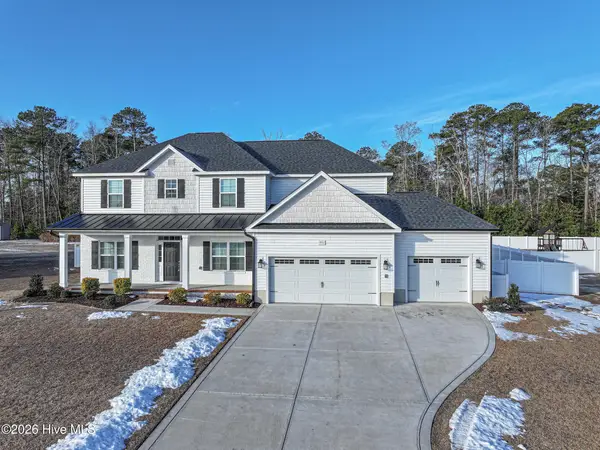 $519,900Active4 beds 3 baths2,928 sq. ft.
$519,900Active4 beds 3 baths2,928 sq. ft.951 Appaloosa Trail, Grimesland, NC 27837
MLS# 100553373Listed by: ALDRIDGE & SOUTHERLAND - New
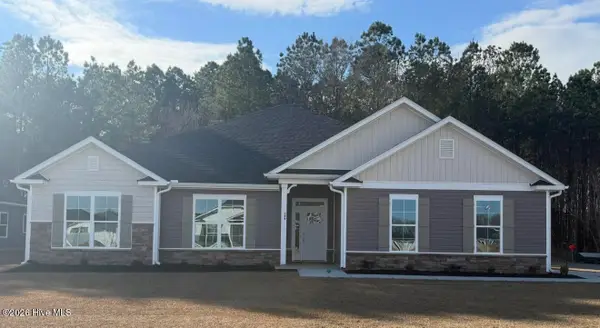 $397,950Active4 beds 3 baths2,505 sq. ft.
$397,950Active4 beds 3 baths2,505 sq. ft.199 Seashore Street, Grimesland, NC 27837
MLS# 100553096Listed by: ADAMS HOMES REALTY NC - New
 $299,000Active3 beds 2 baths1,508 sq. ft.
$299,000Active3 beds 2 baths1,508 sq. ft.5947 Elks Road, Grimesland, NC 27837
MLS# 100552977Listed by: KELLER WILLIAMS REALTY POINTS EAST 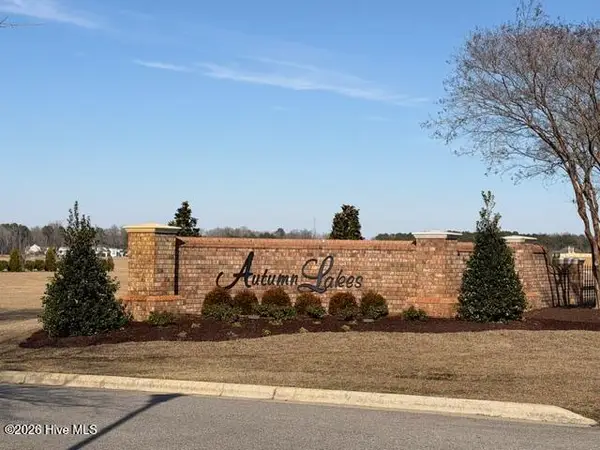 $179,900Active1.16 Acres
$179,900Active1.16 Acres1378 Autumn Lakes Drive, Grimesland, NC 27837
MLS# 100552036Listed by: CAROLINE JOHNSON REAL ESTATE INC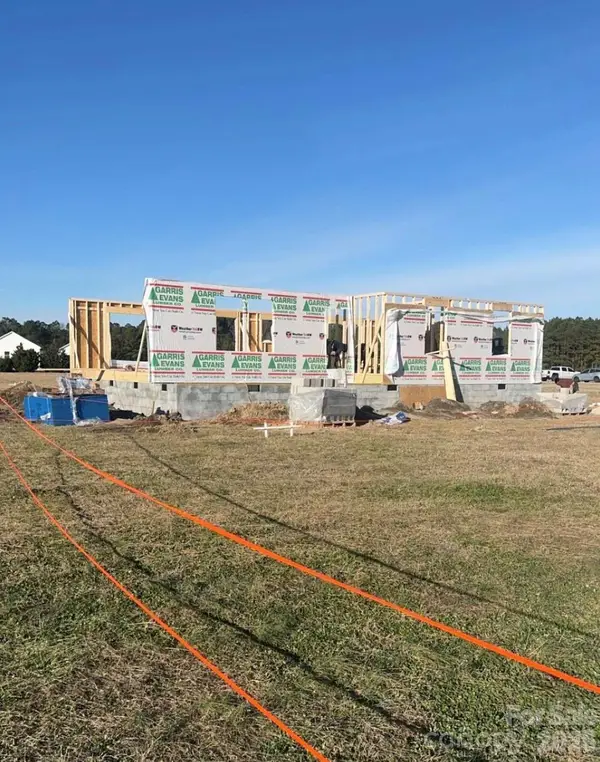 $299,900Active3 beds 2 baths1,280 sq. ft.
$299,900Active3 beds 2 baths1,280 sq. ft.3403 Nc 33 Highway W, Grimesland, NC 27837
MLS# 4340635Listed by: THE LAKE NORMAN HOME PLACE $366,800Active4 beds 3 baths2,316 sq. ft.
$366,800Active4 beds 3 baths2,316 sq. ft.193 Seashore Street, Grimesland, NC 27837
MLS# 100551556Listed by: ADAMS HOMES REALTY NC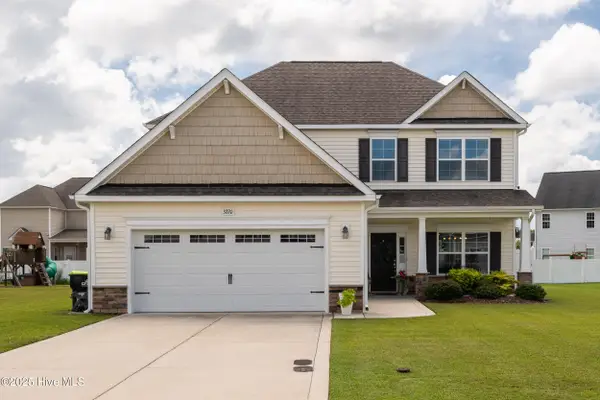 $385,000Active4 beds 4 baths2,603 sq. ft.
$385,000Active4 beds 4 baths2,603 sq. ft.3220 Dandelion Drive, Grimesland, NC 27837
MLS# 100550385Listed by: ROB HALL REALTY

