- ERA
- North Carolina
- Grimesland
- 108 Farmington Road
108 Farmington Road, Grimesland, NC 27837
Local realty services provided by:ERA Strother Real Estate
Listed by: lori stancill
Office: keller williams realty points east
MLS#:100528131
Source:NC_CCAR
Price summary
- Price:$1,300,000
- Price per sq. ft.:$329.53
About this home
Opportunities like this don't come along often—only 22 homes were ever built in this exclusive neighborhood, and very few are riverfront. Less than 10 minutes from Greenville, this private oasis feels worlds away. Tucked back on nearly 5.5 acres, you'll wind down a wooded, private drive before arriving at a stunning two-story home framed by a raised brick porch & views of the Tar River. Inside, the foyer welcomes you with rich hardwood floors & warm wood tones. A spacious office with built-ins & a fireplace offers room for both work & relaxation while showcasing wide-open river views. The heart of the home is the dramatic two-story den, where a wall of windows captures the riverfront setting. The kitchen—equipped with granite countertops, solid wood cabinetry, a gas cooktop with downdraft, double ovens, & tile flooring—flows seamlessly into the breakfast room surrounded by windows, as well as a formal dining room perfect for entertaining. The remodeled primary suite is a true retreat, featuring a spa-like bath with a freestanding soaking tub, a walk-in shower with three shower heads & an enormous walk-in closet. An adjoining flex room is ideal for a nursery, office, or exercise space. Upstairs you'll find three generously sized bedrooms—one with built-ins—and two additional full baths. Outdoor living is where this home shines: a screened porch with skylights, open decking, a private dock with boat lift, & covered spaces below for gatherings or riverfront entertaining. The raised foundation includes a partially conditioned lower level —perfect for a workshop, storage, or party room. Additional highlights include:
Attached two-car garage
Fenced pasture area suitable for horses
Tankless water heater, Cedar siding & 40-year architectural shingles, HVAC unit replaced in 2024, Located in one of Pitt County's most desirable school districts
This is more than a home—it's a lifestyle. A rare chance to enjoy waterfront privacy with unmatched convenience to Greenville.
Contact an agent
Home facts
- Year built:1989
- Listing ID #:100528131
- Added:165 day(s) ago
- Updated:February 11, 2026 at 11:22 AM
Rooms and interior
- Bedrooms:5
- Total bathrooms:4
- Full bathrooms:3
- Half bathrooms:1
- Living area:3,945 sq. ft.
Heating and cooling
- Cooling:Central Air
- Heating:Forced Air, Gas Pack, Heating, Propane
Structure and exterior
- Roof:Architectural Shingle
- Year built:1989
- Building area:3,945 sq. ft.
- Lot area:5.45 Acres
Schools
- High school:D H Conley
- Middle school:Hope Middle School
- Elementary school:Wintergreen Primary School
Utilities
- Water:Water Connected
Finances and disclosures
- Price:$1,300,000
- Price per sq. ft.:$329.53
New listings near 108 Farmington Road
- New
 $485,000Active4 beds 3 baths2,562 sq. ft.
$485,000Active4 beds 3 baths2,562 sq. ft.2889 Beddard Road, Grimesland, NC 27837
MLS# 100553421Listed by: KELLER WILLIAMS REALTY POINTS EAST - New
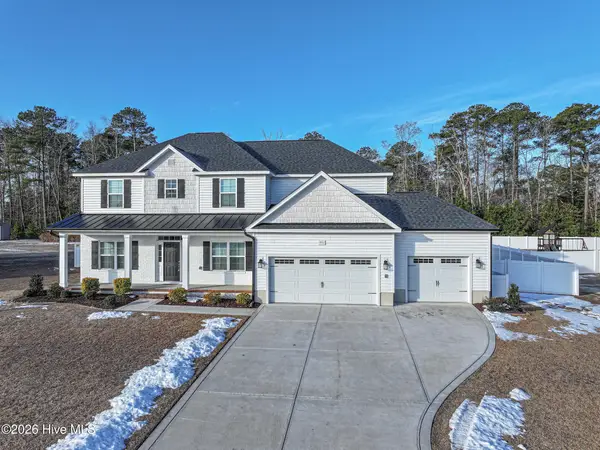 $519,900Active4 beds 3 baths2,928 sq. ft.
$519,900Active4 beds 3 baths2,928 sq. ft.951 Appaloosa Trail, Grimesland, NC 27837
MLS# 100553373Listed by: ALDRIDGE & SOUTHERLAND - New
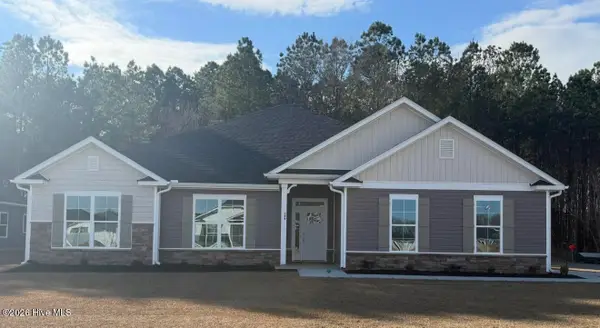 $397,950Active4 beds 3 baths2,505 sq. ft.
$397,950Active4 beds 3 baths2,505 sq. ft.199 Seashore Street, Grimesland, NC 27837
MLS# 100553096Listed by: ADAMS HOMES REALTY NC - New
 $299,000Active3 beds 2 baths1,508 sq. ft.
$299,000Active3 beds 2 baths1,508 sq. ft.5947 Elks Road, Grimesland, NC 27837
MLS# 100552977Listed by: KELLER WILLIAMS REALTY POINTS EAST 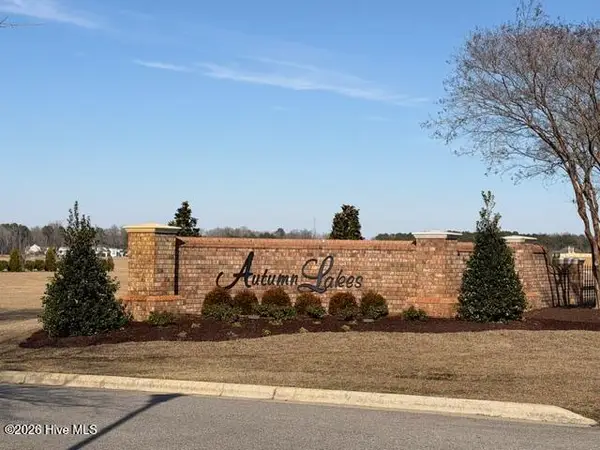 $179,900Active1.16 Acres
$179,900Active1.16 Acres1378 Autumn Lakes Drive, Grimesland, NC 27837
MLS# 100552036Listed by: CAROLINE JOHNSON REAL ESTATE INC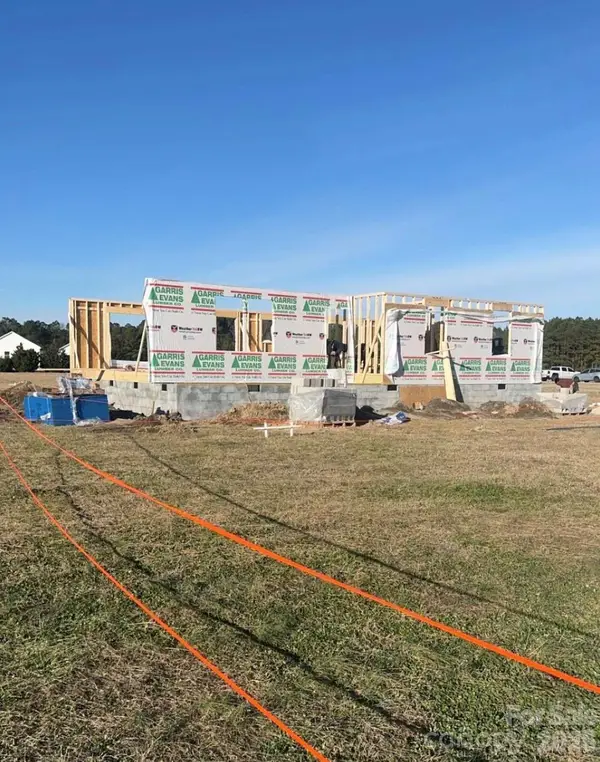 $299,900Active3 beds 2 baths1,280 sq. ft.
$299,900Active3 beds 2 baths1,280 sq. ft.3403 Nc 33 Highway W, Grimesland, NC 27837
MLS# 4340635Listed by: THE LAKE NORMAN HOME PLACE $366,800Active4 beds 3 baths2,316 sq. ft.
$366,800Active4 beds 3 baths2,316 sq. ft.193 Seashore Street, Grimesland, NC 27837
MLS# 100551556Listed by: ADAMS HOMES REALTY NC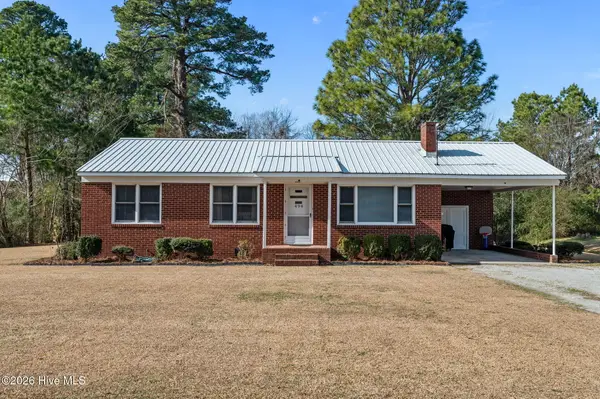 $199,000Pending3 beds 1 baths1,153 sq. ft.
$199,000Pending3 beds 1 baths1,153 sq. ft.494 Chicora Street, Grimesland, NC 27837
MLS# 100550962Listed by: KELLER WILLIAMS REALTY POINTS EAST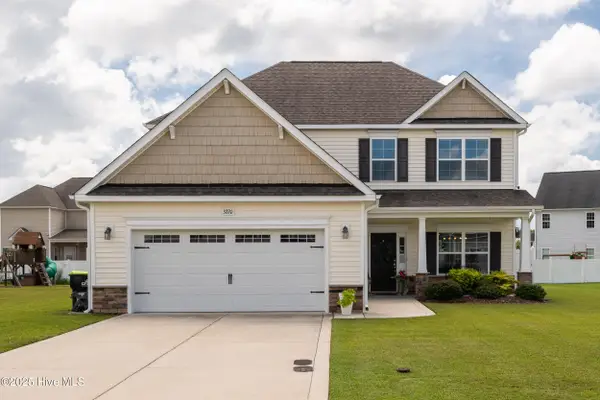 $385,000Active4 beds 4 baths2,603 sq. ft.
$385,000Active4 beds 4 baths2,603 sq. ft.3220 Dandelion Drive, Grimesland, NC 27837
MLS# 100550385Listed by: ROB HALL REALTY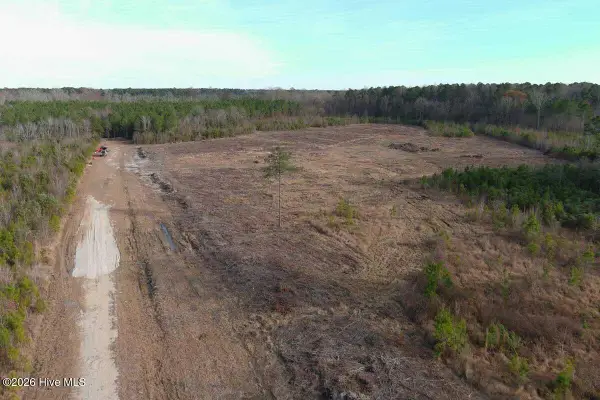 $250,000Active41 Acres
$250,000Active41 Acres0 S Grimesland Bridge Road, Grimesland, NC 27837
MLS# 100549477Listed by: KELLER WILLIAMS REALTY POINTS EAST

