- ERA
- North Carolina
- Grimesland
- 123 Farmington Road
123 Farmington Road, Grimesland, NC 27837
Local realty services provided by:ERA Strother Real Estate
123 Farmington Road,Grimesland, NC 27837
$649,900
- 3 Beds
- 4 Baths
- 3,216 sq. ft.
- Single family
- Pending
Listed by: clay cartwright
Office: united real estate east carolina
MLS#:100534486
Source:NC_CCAR
Price summary
- Price:$649,900
- Price per sq. ft.:$202.08
About this home
Just outside Greenville's city limits sits a welcoming family home in your very own forest. just 20 minutes from the medical district and 15 minutes from downtown Greenville and ECU. This updated single level residence, offers over 3,200 square feet of sophisticated comfort surrounded by nature's tranquility. Set on a 5,1 acre wooded lot on a private road, this property delivers the perfect balance of privacy and convenience. Inside, rich red oak hardwood floors flow throughout the main living spaces, complementing a thoughtfully renovated interior. The chef's kitchen impresses with new quartz countertops, white tile flooring, and a suite of new premium KitchenAid appliances, including a double oven, dishwasher, and cooktop. The home features a large bonus room and expansive bedrooms, including a primary suite so big it could be considered another living space, complete with dual walk-in closets and two full ensuite baths. The inviting family room centers around a real wood-burning fireplace, with floor to ceiling windows looking over your brand new deck and serene backyard. Every detail reflects quality and care, with bathroom renovations, a new heat pump (2022) replaced ductwork (2024) and a new concrete driveway enhancing both comfort and efficiency. The encapsulated crawl space with dehumidifier and conditioned storage room add to the home's superior functionality. Also, this custom built home is wired for a backup generator for ultimate peace of mind. To go along with it's attached two car garage and completing the property perfectly is a massive 1600 sf detached and powered garage and workshop, featuring modified doors to accommodate taller boats/campers--or any other toys a fisherman, carpenter or outdoorsman would find ideal. This exceptional estate harmonizes timeless craftsmanship, modern amenities, and an oasis from the bustle without being far from the conveniences.
Contact an agent
Home facts
- Year built:1998
- Listing ID #:100534486
- Added:126 day(s) ago
- Updated:February 10, 2026 at 08:53 AM
Rooms and interior
- Bedrooms:3
- Total bathrooms:4
- Full bathrooms:3
- Half bathrooms:1
- Living area:3,216 sq. ft.
Heating and cooling
- Cooling:Central Air
- Heating:Electric, Fireplace(s), Heat Pump, Heating
Structure and exterior
- Roof:Architectural Shingle
- Year built:1998
- Building area:3,216 sq. ft.
- Lot area:5.15 Acres
Schools
- High school:D.H. Conley High School
- Middle school:Hope Middle School
- Elementary school:Wintergreen Primary School
Utilities
- Water:County Water, Water Connected
Finances and disclosures
- Price:$649,900
- Price per sq. ft.:$202.08
New listings near 123 Farmington Road
- New
 $485,000Active4 beds 3 baths2,562 sq. ft.
$485,000Active4 beds 3 baths2,562 sq. ft.2889 Beddard Road, Grimesland, NC 27837
MLS# 100553421Listed by: KELLER WILLIAMS REALTY POINTS EAST - New
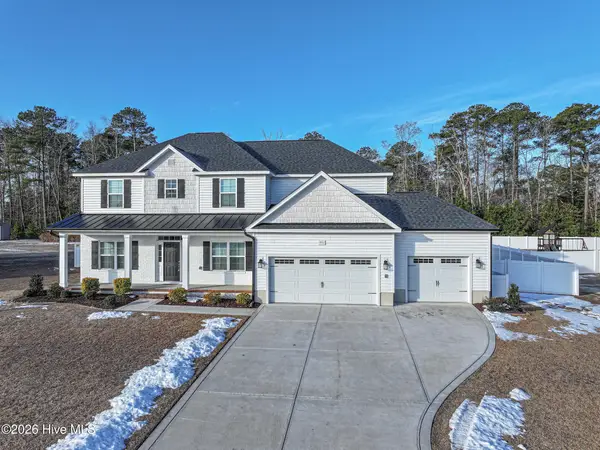 $519,900Active4 beds 3 baths2,928 sq. ft.
$519,900Active4 beds 3 baths2,928 sq. ft.951 Appaloosa Trail, Grimesland, NC 27837
MLS# 100553373Listed by: ALDRIDGE & SOUTHERLAND - New
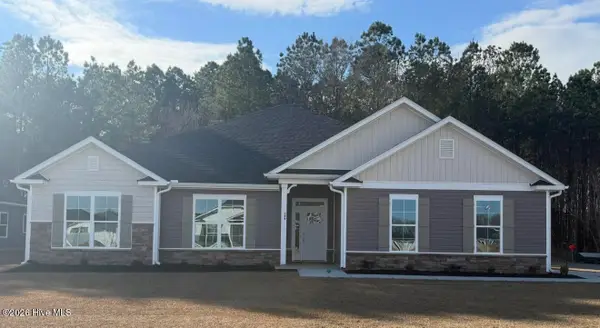 $397,950Active4 beds 3 baths2,505 sq. ft.
$397,950Active4 beds 3 baths2,505 sq. ft.199 Seashore Street, Grimesland, NC 27837
MLS# 100553096Listed by: ADAMS HOMES REALTY NC - New
 $299,000Active3 beds 2 baths1,508 sq. ft.
$299,000Active3 beds 2 baths1,508 sq. ft.5947 Elks Road, Grimesland, NC 27837
MLS# 100552977Listed by: KELLER WILLIAMS REALTY POINTS EAST 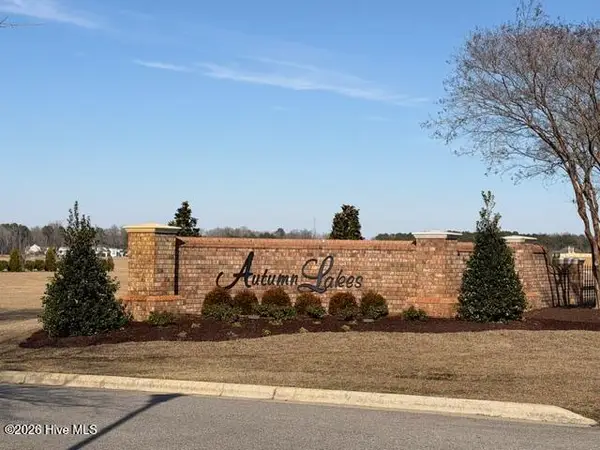 $179,900Active1.16 Acres
$179,900Active1.16 Acres1378 Autumn Lakes Drive, Grimesland, NC 27837
MLS# 100552036Listed by: CAROLINE JOHNSON REAL ESTATE INC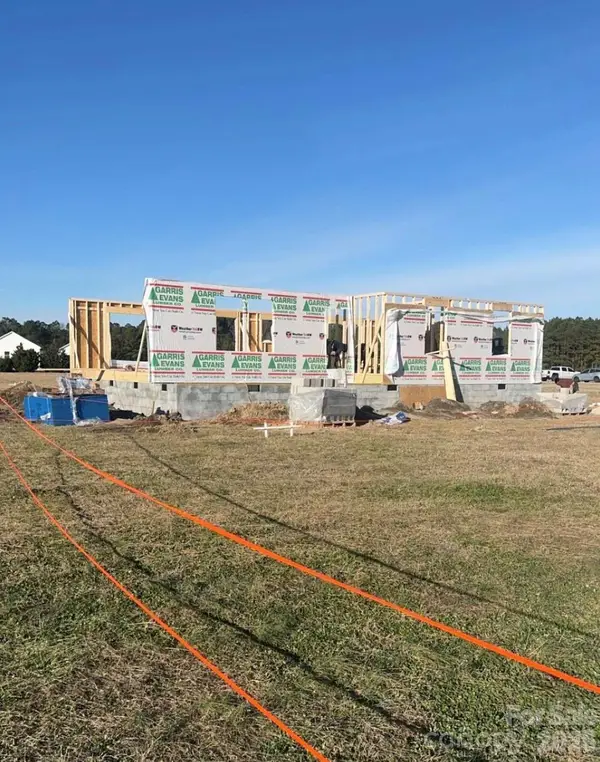 $299,900Active3 beds 2 baths1,280 sq. ft.
$299,900Active3 beds 2 baths1,280 sq. ft.3403 Nc 33 Highway W, Grimesland, NC 27837
MLS# 4340635Listed by: THE LAKE NORMAN HOME PLACE $366,800Active4 beds 3 baths2,316 sq. ft.
$366,800Active4 beds 3 baths2,316 sq. ft.193 Seashore Street, Grimesland, NC 27837
MLS# 100551556Listed by: ADAMS HOMES REALTY NC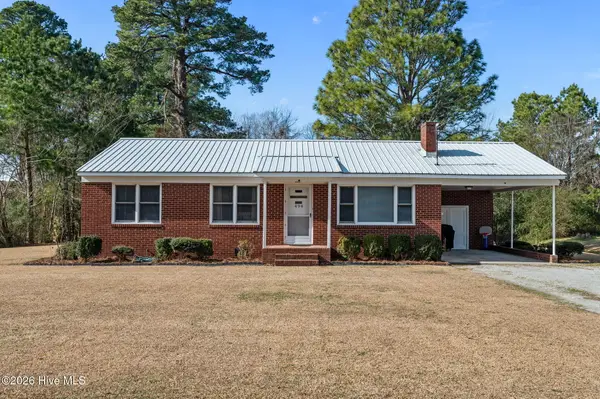 $199,000Pending3 beds 1 baths1,153 sq. ft.
$199,000Pending3 beds 1 baths1,153 sq. ft.494 Chicora Street, Grimesland, NC 27837
MLS# 100550962Listed by: KELLER WILLIAMS REALTY POINTS EAST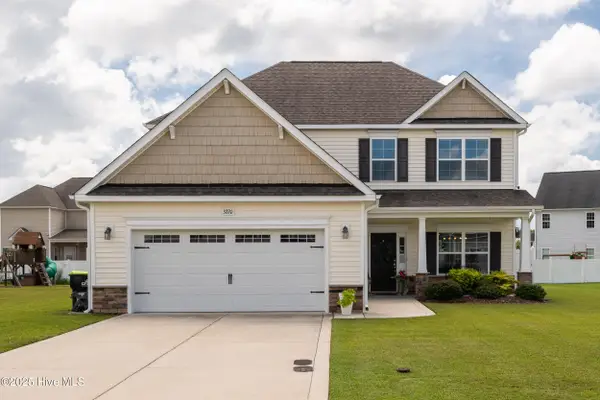 $385,000Active4 beds 4 baths2,603 sq. ft.
$385,000Active4 beds 4 baths2,603 sq. ft.3220 Dandelion Drive, Grimesland, NC 27837
MLS# 100550385Listed by: ROB HALL REALTY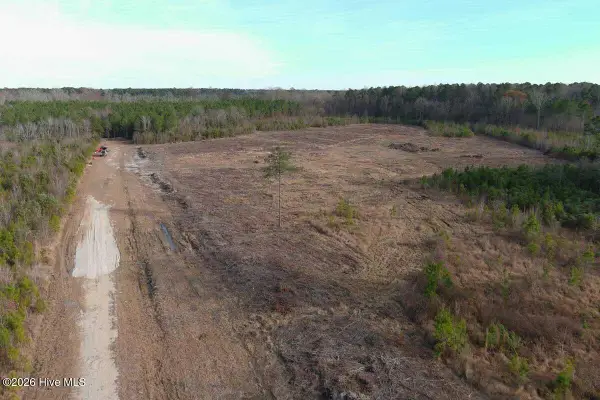 $250,000Active41 Acres
$250,000Active41 Acres0 S Grimesland Bridge Road, Grimesland, NC 27837
MLS# 100549477Listed by: KELLER WILLIAMS REALTY POINTS EAST

