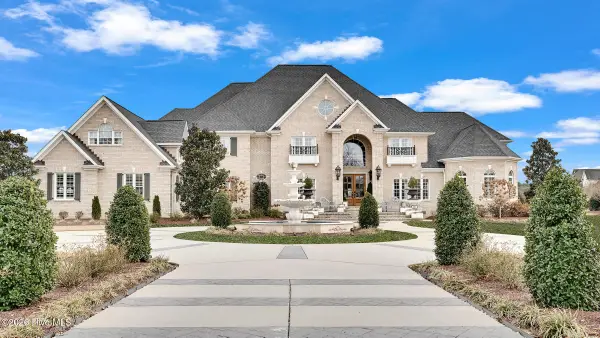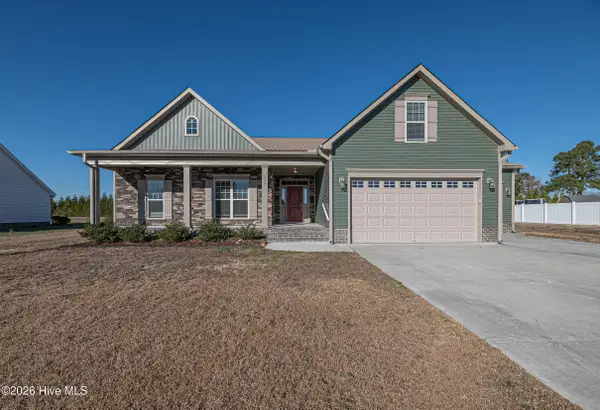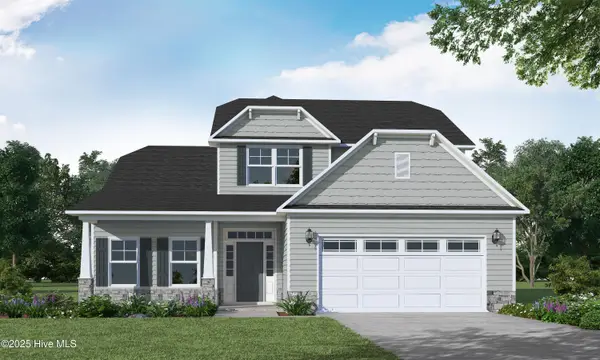1717 Dixon Grove Lane, Grimesland, NC 27837
Local realty services provided by:ERA Strother Real Estate
Listed by: kaylei duncan
Office: allen tate - enc pirate realty
MLS#:100542777
Source:NC_CCAR
Price summary
- Price:$519,900
- Price per sq. ft.:$192.41
About this home
Welcome to The Madison, one of our most popular plans, now built with a second level. The main floor keeps its open and functional layout with 10' ceilings, LVP flooring, and a centrally located kitchen featuring quartz countertops, white cabinetry, a licorice-black island, and a canvas white textured tile backsplash. The great room includes a 60'' linear electric fireplace with a shiplap surround.
The new upper level adds a large bonus room with skylights and an additional bedroom, ideal for guests, media, or a private workspace. The main-level primary suite features a double quartz vanity, an oversized tiled shower, and a walk-in closet. Secondary bedrooms are well-proportioned and positioned for privacy.
Outside, you'll find a 3-car garage and an estate-sized lot of over an acre, giving you the space and separation. A covered back porch completes the layout.
Located in Dixon Grove, a growing community offering a quiet setting while still convenient to Greenville amenities.
Contact an agent
Home facts
- Year built:2025
- Listing ID #:100542777
- Added:47 day(s) ago
- Updated:January 11, 2026 at 11:33 AM
Rooms and interior
- Bedrooms:3
- Total bathrooms:3
- Full bathrooms:3
- Living area:2,702 sq. ft.
Heating and cooling
- Cooling:Central Air
- Heating:Electric, Heat Pump, Heating
Structure and exterior
- Roof:Architectural Shingle
- Year built:2025
- Building area:2,702 sq. ft.
- Lot area:1.1 Acres
Schools
- High school:D.H. Conley High School
- Middle school:Chicod School K-8
- Elementary school:Chicod School K-8
Utilities
- Water:Water Connected
Finances and disclosures
- Price:$519,900
- Price per sq. ft.:$192.41
New listings near 1717 Dixon Grove Lane
- New
 $235,000Active3 beds 2 baths1,554 sq. ft.
$235,000Active3 beds 2 baths1,554 sq. ft.6295 Nc Hwy 33, Grimesland, NC 27837
MLS# 100547864Listed by: LEE AND HARRELL REAL ESTATE PROFESSIONALS - New
 $1,060,000Active4 beds 5 baths4,282 sq. ft.
$1,060,000Active4 beds 5 baths4,282 sq. ft.1171 Seasons End Lane, Grimesland, NC 27837
MLS# 100547547Listed by: THE OVERTON GROUP - New
 $2,200,000Active4 beds 6 baths7,502 sq. ft.
$2,200,000Active4 beds 6 baths7,502 sq. ft.1157 Autumn Lakes Drive, Grimesland, NC 27837
MLS# 100547377Listed by: THE OVERTON GROUP - New
 $459,900Active3 beds 3 baths2,760 sq. ft.
$459,900Active3 beds 3 baths2,760 sq. ft.984 Whiskey Court, Grimesland, NC 27837
MLS# 100547203Listed by: ALDRIDGE & SOUTHERLAND  $415,000Active4 beds 3 baths2,090 sq. ft.
$415,000Active4 beds 3 baths2,090 sq. ft.2980 Tucker Hill Drive, Grimesland, NC 27837
MLS# 100545895Listed by: TYRE REALTY GROUP INC. $419,900Active4 beds 2 baths2,152 sq. ft.
$419,900Active4 beds 2 baths2,152 sq. ft.2939 Tucker Hill Drive, Grimesland, NC 27837
MLS# 100545891Listed by: TYRE REALTY GROUP INC. $459,961Active4 beds 3 baths2,724 sq. ft.
$459,961Active4 beds 3 baths2,724 sq. ft.2964 Tucker Hill Drive, Grimesland, NC 27837
MLS# 100545892Listed by: TYRE REALTY GROUP INC. $412,955Active4 beds 2 baths1,942 sq. ft.
$412,955Active4 beds 2 baths1,942 sq. ft.2970 Tucker Hill Drive, Grimesland, NC 27837
MLS# 100545894Listed by: TYRE REALTY GROUP INC. $399,000Active4 beds 3 baths2,401 sq. ft.
$399,000Active4 beds 3 baths2,401 sq. ft.521 Flip Flop Lane, Grimesland, NC 27837
MLS# 100545076Listed by: UNITED REAL ESTATE COASTAL RIVERS $377,800Pending4 beds 3 baths2,505 sq. ft.
$377,800Pending4 beds 3 baths2,505 sq. ft.419 Lemonade Lane, Grimesland, NC 27837
MLS# 100545027Listed by: ADAMS HOMES REALTY NC
