2532 Plumosa Drive, Grimesland, NC 27837
Local realty services provided by:ERA Strother Real Estate
Upcoming open houses
- Sun, Oct 0502:00 pm - 04:00 pm
Listed by:yvette lewis
Office:legacy premier real estate, llc.
MLS#:100533149
Source:NC_CCAR
Price summary
- Price:$282,000
- Price per sq. ft.:$182.76
About this home
WINTERGREEN, HOPE, CONLEY SCHOOL DISTRICT!
Charming 3-Bedroom Home on Over Half an Acre - No City Taxes!
Welcome to this beautifully maintained 3-bedroom, 2-bath home nestled on over half an acre in Juniper Landing with a fully fenced backyard, concrete patio, large, attached storage room with extra outlets, exterior outdoor building, and swing set offering privacy, space, and fun for outdoor living. Enjoy the peace of country-style living without the burden of city taxes!
Inside, you'll find a bright and open layout featuring laminate flooring throughout the main areas and master bedroom, ceiling fans for added comfort, a spacious kitchen with a center island , and a newer gas stove (18 months old)- perfect for entertaining or casual family meals.
The master suite offers a relaxing retreat, complete with a walk-in closet, double vanities, and a soaking tub for luxurious relaxation. Two additional bedrooms and a second full bath provide plenty of space for family or guests.
This move-in ready home blends comfort, functionality, and value in a serene setting - don't miss your chance to make it yours!
Contact an agent
Home facts
- Year built:2014
- Listing ID #:100533149
- Added:5 day(s) ago
- Updated:October 03, 2025 at 10:24 AM
Rooms and interior
- Bedrooms:3
- Total bathrooms:2
- Full bathrooms:2
- Living area:1,543 sq. ft.
Heating and cooling
- Cooling:Central Air
- Heating:Electric, Heat Pump, Heating
Structure and exterior
- Roof:Architectural Shingle
- Year built:2014
- Building area:1,543 sq. ft.
- Lot area:0.57 Acres
Schools
- High school:D.H. Conley High School
- Middle school:Hope Middle School
- Elementary school:Wintergreen Primary School
Utilities
- Water:Community Water Available, Water Connected
Finances and disclosures
- Price:$282,000
- Price per sq. ft.:$182.76
New listings near 2532 Plumosa Drive
- Open Sun, 2 to 4pmNew
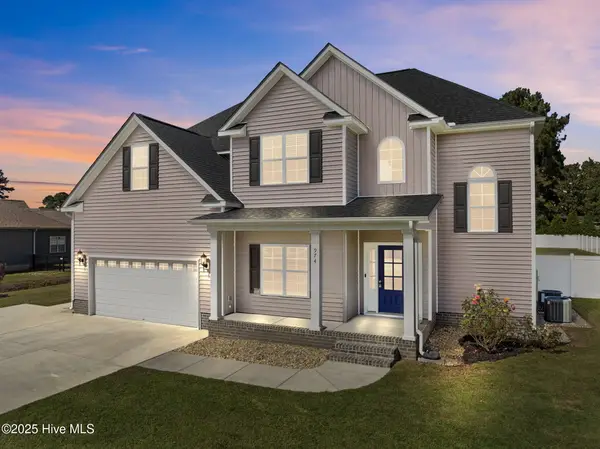 $475,000Active4 beds 3 baths2,684 sq. ft.
$475,000Active4 beds 3 baths2,684 sq. ft.974 Whiskey Court, Grimesland, NC 27837
MLS# 100532612Listed by: KELLER WILLIAMS REALTY POINTS EAST - New
 $279,900Active3 beds 2 baths1,409 sq. ft.
$279,900Active3 beds 2 baths1,409 sq. ft.527 Rachel Lane, Grimesland, NC 27837
MLS# 100532247Listed by: TYRE REALTY GROUP INC. - New
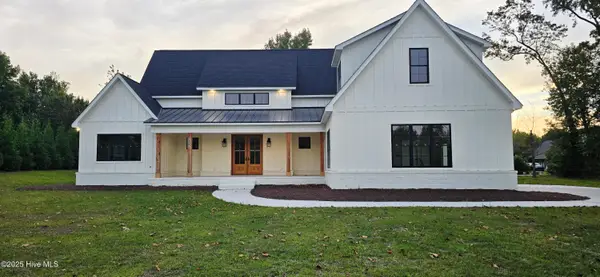 $712,000Active4 beds 4 baths2,848 sq. ft.
$712,000Active4 beds 4 baths2,848 sq. ft.2827 Landing Circle, Grimesland, NC 27837
MLS# 100532206Listed by: BERKSHIRE HATHAWAY HOMESERVICES PRIME PROPERTIES  $230,000Pending3 beds 2 baths1,295 sq. ft.
$230,000Pending3 beds 2 baths1,295 sq. ft.559 Eagles Nest Road, Grimesland, NC 27837
MLS# 100531168Listed by: EXP REALTY LLC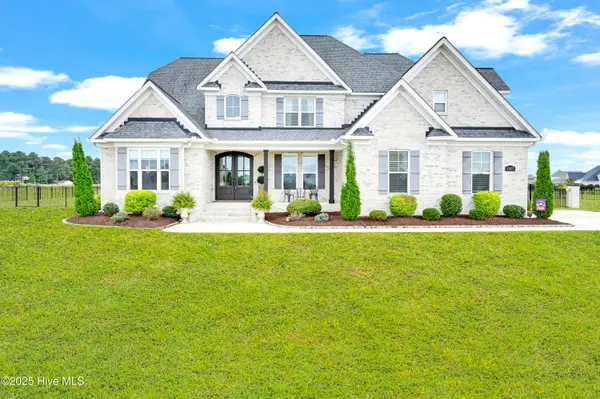 $1,050,000Active4 beds 4 baths3,938 sq. ft.
$1,050,000Active4 beds 4 baths3,938 sq. ft.1357 Autumn Lakes Drive, Grimesland, NC 27837
MLS# 100530560Listed by: THE OVERTON GROUP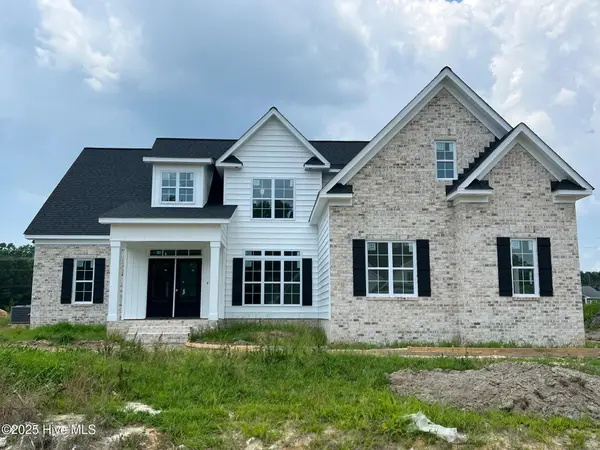 $609,900Active4 beds 3 baths2,970 sq. ft.
$609,900Active4 beds 3 baths2,970 sq. ft.2856 Bates Branch Way, Grimesland, NC 27837
MLS# 100516645Listed by: ALDRIDGE & SOUTHERLAND- Open Sun, 2 to 4pm
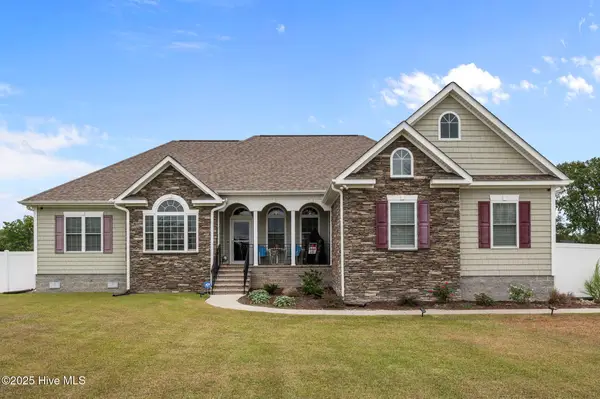 $564,000Active4 beds 3 baths2,562 sq. ft.
$564,000Active4 beds 3 baths2,562 sq. ft.2889 Beddard Road, Grimesland, NC 27837
MLS# 100530250Listed by: UNITED REAL ESTATE EAST CAROLINA 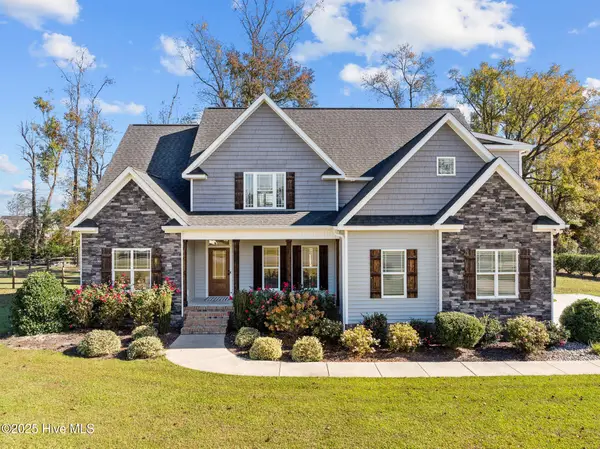 $475,000Pending4 beds 4 baths2,715 sq. ft.
$475,000Pending4 beds 4 baths2,715 sq. ft.957 Bedford Heights Drive, Grimesland, NC 27837
MLS# 100530097Listed by: SARAH WEIR GROUP $225,000Active3 beds 1 baths1,104 sq. ft.
$225,000Active3 beds 1 baths1,104 sq. ft.1117 S Grimesland Bridge Road, Grimesland, NC 27837
MLS# 100528763Listed by: TERRI ALPHIN SMITH & CO
