- ERA
- North Carolina
- Grimesland
- 2616 Spring Creek Drive
2616 Spring Creek Drive, Grimesland, NC 27837
Local realty services provided by:ERA Strother Real Estate
Listed by: heather garris
Office: realty one group aspire
MLS#:100525341
Source:NC_CCAR
Price summary
- Price:$409,900
- Price per sq. ft.:$150.92
About this home
If you've been searching for space, privacy, and a layout that truly works for everyday living — this is a home you won't want to overlook.
Situated on a generous .89-acre corner lot in the highly desirable Chicod/DH Conley school district, this thoughtfully designed home offers the flexibility today's buyers are looking for. The main living areas flow effortlessly together, creating a welcoming environment for both relaxed daily living and easy entertaining. A spacious eat-in kitchen, formal dining room, and comfortable living room anchored by a cozy corner fireplace provide multiple spaces to gather and unwind.
Step outside to a private patio complete with pergola and privacy fencing — ideal for quiet mornings, outdoor dinners, or hosting friends and family.
The main-floor primary suite features a ensuite bath with soaking tub, separate shower, dual vanities, and walk-in closet. Upstairs, two generously sized bedrooms share a dual-sink bath, while a large bonus room with closet provides flexible space for a fourth bedroom, home office, playroom, or media area. A charming built-in nook just outside the bonus room creates the perfect spot for homework, crafting, or a dedicated workspace.
Recent updates offer added peace of mind, including a new roof (2021), sealed crawlspace with dehumidifier (2023), and fresh interior paint upstairs (2025). Additional highlights include a two-car garage, expansive yard space, and the advantage of NO city taxes.
Offering space to spread out, meaningful updates, and a location convenient to Greenville while maintaining a quieter setting — this home may just be the one you've been looking for.
Schedule your private showing today.
Contact an agent
Home facts
- Year built:2001
- Listing ID #:100525341
- Added:179 day(s) ago
- Updated:February 11, 2026 at 11:22 AM
Rooms and interior
- Bedrooms:3
- Total bathrooms:3
- Full bathrooms:2
- Half bathrooms:1
- Living area:2,716 sq. ft.
Heating and cooling
- Cooling:Heat Pump
- Heating:Gas Pack, Heat Pump, Heating, Natural Gas
Structure and exterior
- Roof:Shingle
- Year built:2001
- Building area:2,716 sq. ft.
- Lot area:0.89 Acres
Schools
- High school:D.H. Conley High School
- Middle school:Chicod School K-8
- Elementary school:Chicod School K-8
Utilities
- Water:Water Connected
Finances and disclosures
- Price:$409,900
- Price per sq. ft.:$150.92
New listings near 2616 Spring Creek Drive
- New
 $485,000Active4 beds 3 baths2,562 sq. ft.
$485,000Active4 beds 3 baths2,562 sq. ft.2889 Beddard Road, Grimesland, NC 27837
MLS# 100553421Listed by: KELLER WILLIAMS REALTY POINTS EAST - New
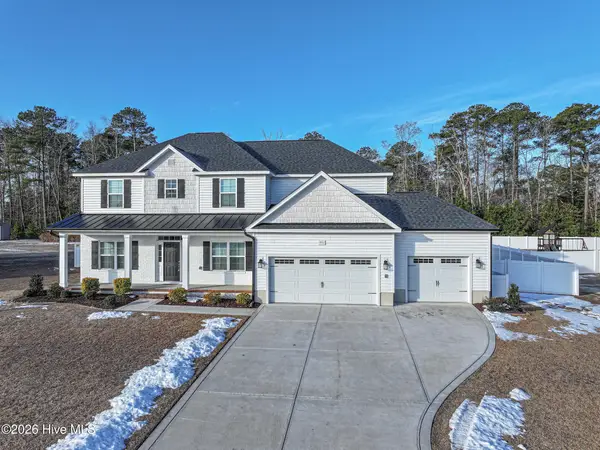 $519,900Active4 beds 3 baths2,928 sq. ft.
$519,900Active4 beds 3 baths2,928 sq. ft.951 Appaloosa Trail, Grimesland, NC 27837
MLS# 100553373Listed by: ALDRIDGE & SOUTHERLAND - New
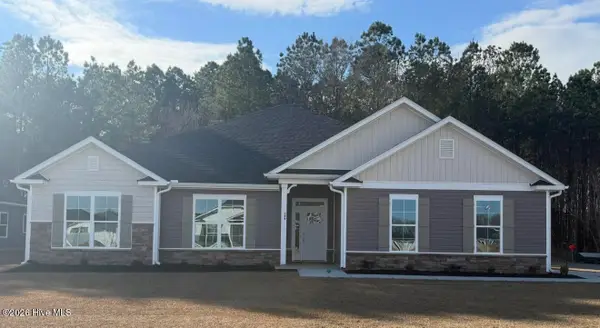 $397,950Active4 beds 3 baths2,505 sq. ft.
$397,950Active4 beds 3 baths2,505 sq. ft.199 Seashore Street, Grimesland, NC 27837
MLS# 100553096Listed by: ADAMS HOMES REALTY NC - New
 $299,000Active3 beds 2 baths1,508 sq. ft.
$299,000Active3 beds 2 baths1,508 sq. ft.5947 Elks Road, Grimesland, NC 27837
MLS# 100552977Listed by: KELLER WILLIAMS REALTY POINTS EAST 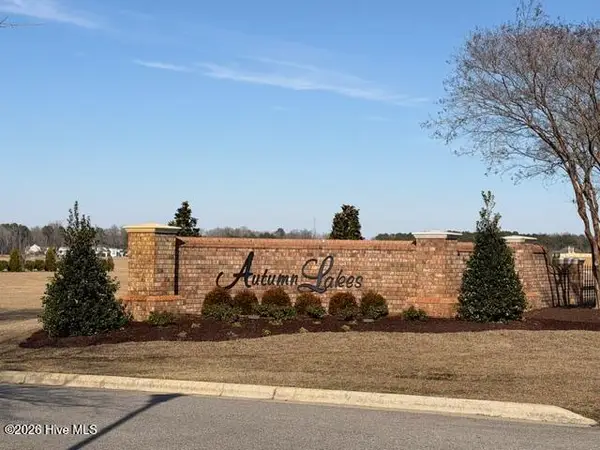 $179,900Active1.16 Acres
$179,900Active1.16 Acres1378 Autumn Lakes Drive, Grimesland, NC 27837
MLS# 100552036Listed by: CAROLINE JOHNSON REAL ESTATE INC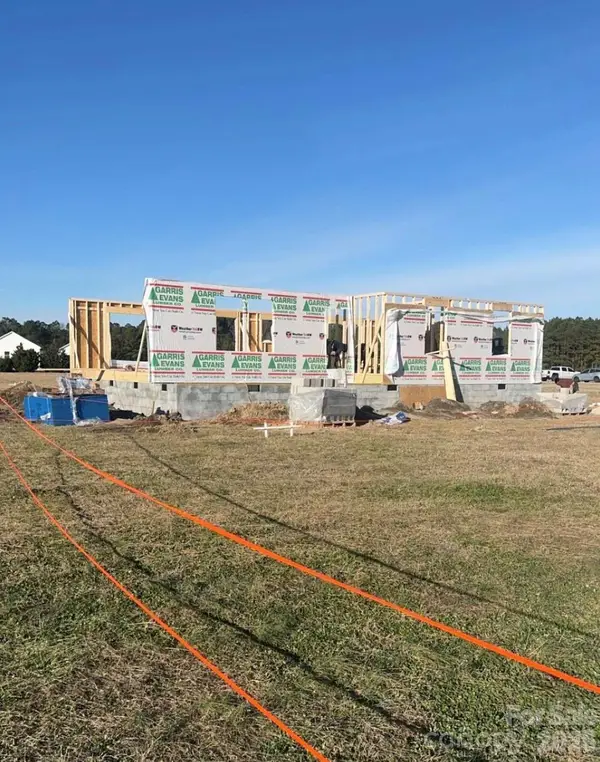 $299,900Active3 beds 2 baths1,280 sq. ft.
$299,900Active3 beds 2 baths1,280 sq. ft.3403 Nc 33 Highway W, Grimesland, NC 27837
MLS# 4340635Listed by: THE LAKE NORMAN HOME PLACE $366,800Active4 beds 3 baths2,316 sq. ft.
$366,800Active4 beds 3 baths2,316 sq. ft.193 Seashore Street, Grimesland, NC 27837
MLS# 100551556Listed by: ADAMS HOMES REALTY NC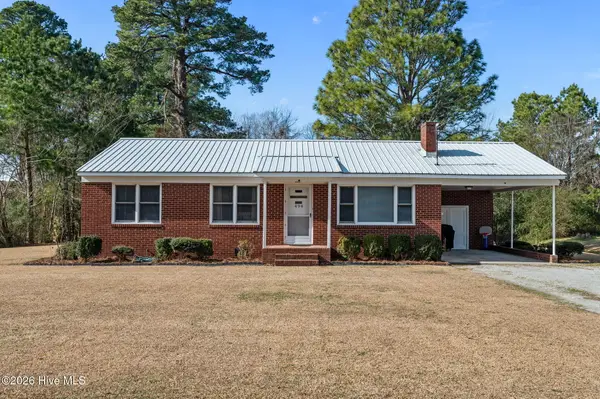 $199,000Pending3 beds 1 baths1,153 sq. ft.
$199,000Pending3 beds 1 baths1,153 sq. ft.494 Chicora Street, Grimesland, NC 27837
MLS# 100550962Listed by: KELLER WILLIAMS REALTY POINTS EAST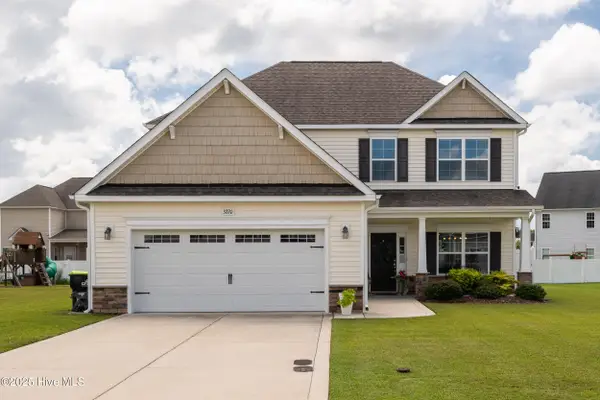 $385,000Active4 beds 4 baths2,603 sq. ft.
$385,000Active4 beds 4 baths2,603 sq. ft.3220 Dandelion Drive, Grimesland, NC 27837
MLS# 100550385Listed by: ROB HALL REALTY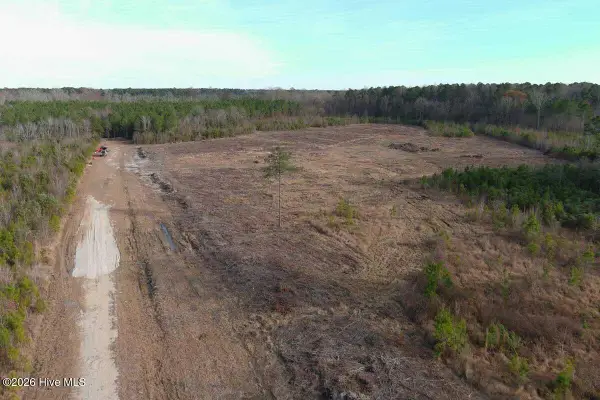 $250,000Active41 Acres
$250,000Active41 Acres0 S Grimesland Bridge Road, Grimesland, NC 27837
MLS# 100549477Listed by: KELLER WILLIAMS REALTY POINTS EAST

