975 Whiskey Court, Grimesland, NC 27837
Local realty services provided by:ERA Live Moore
975 Whiskey Court,Grimesland, NC 27837
$484,000
- 3 Beds
- 2 Baths
- 2,569 sq. ft.
- Single family
- Active
Listed by: anna hromyak
Office: united real estate coastal car
MLS#:10115281
Source:RD
Price summary
- Price:$484,000
- Price per sq. ft.:$188.4
- Monthly HOA dues:$33.33
About this home
Like-New Ranch in Cheshire Landing - Top School Districts, Huge Bonus Room & Over Half an Acre!
Set in the desirable Cheshire Landing Subdivision and zoned for G.R. Whitfield and D.H. Conley schools, this beautifully maintained ranch offers over 2,500 sq. ft. of stylish, comfortable living. The split floor plan provides privacy, while the spacious upstairs bonus room is perfect for a home office, media room, or guest suite.
The kitchen features granite countertops and opens to bright, sun-filled living areas accented by craftsman-built bookshelves. Primary suite highlights include walk-in closets, a spa-like walk-in shower, and double vanities.
Outside, the ornamental fenced backyard offers more than half an acre for relaxing or hosting gatherings. Low HOA fees make this home an even greater find in one of the area's most sought-after neighborhoods.
Contact an agent
Home facts
- Year built:2021
- Listing ID #:10115281
- Added:187 day(s) ago
- Updated:February 10, 2026 at 04:59 PM
Rooms and interior
- Bedrooms:3
- Total bathrooms:2
- Full bathrooms:2
- Living area:2,569 sq. ft.
Heating and cooling
- Cooling:Central Air
- Heating:Heat Pump
Structure and exterior
- Roof:Shingle
- Year built:2021
- Building area:2,569 sq. ft.
- Lot area:0.58 Acres
Schools
- High school:Pitt County Schools
- Middle school:Pitt County Schools
- Elementary school:Pitt County Schools
Utilities
- Water:Public
- Sewer:Septic Tank
Finances and disclosures
- Price:$484,000
- Price per sq. ft.:$188.4
- Tax amount:$2,971
New listings near 975 Whiskey Court
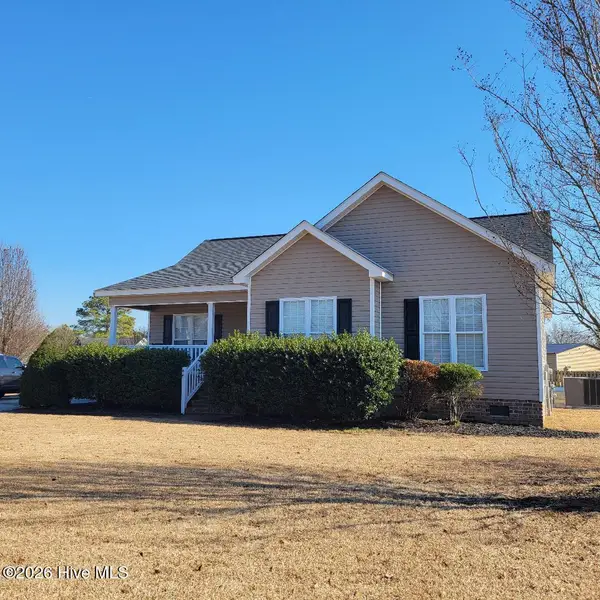 $265,000Pending3 beds 2 baths1,502 sq. ft.
$265,000Pending3 beds 2 baths1,502 sq. ft.451 Tucker Road, Grimesland, NC 27837
MLS# 100554099Listed by: ALL WEATHER REALTY LLC- New
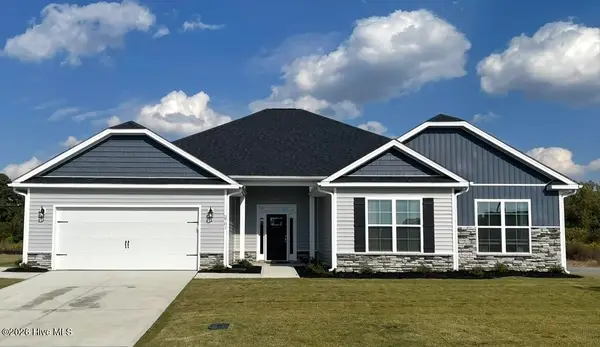 $389,300Active4 beds 3 baths2,700 sq. ft.
$389,300Active4 beds 3 baths2,700 sq. ft.186 Seashore Street, Grimesland, NC 27837
MLS# 100554006Listed by: ADAMS HOMES REALTY NC - New
 $485,000Active4 beds 3 baths2,562 sq. ft.
$485,000Active4 beds 3 baths2,562 sq. ft.2889 Beddard Road, Grimesland, NC 27837
MLS# 100553421Listed by: KELLER WILLIAMS REALTY POINTS EAST - New
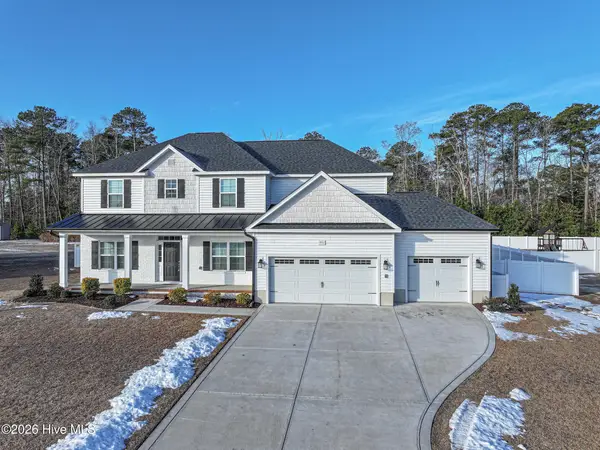 $519,900Active4 beds 3 baths2,928 sq. ft.
$519,900Active4 beds 3 baths2,928 sq. ft.951 Appaloosa Trail, Grimesland, NC 27837
MLS# 100553373Listed by: ALDRIDGE & SOUTHERLAND - New
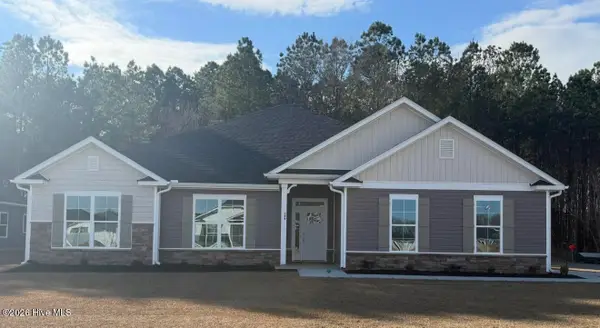 $397,950Active4 beds 3 baths2,505 sq. ft.
$397,950Active4 beds 3 baths2,505 sq. ft.199 Seashore Street, Grimesland, NC 27837
MLS# 100553096Listed by: ADAMS HOMES REALTY NC - New
 $299,000Active3 beds 2 baths1,508 sq. ft.
$299,000Active3 beds 2 baths1,508 sq. ft.5947 Elks Road, Grimesland, NC 27837
MLS# 100552977Listed by: KELLER WILLIAMS REALTY POINTS EAST 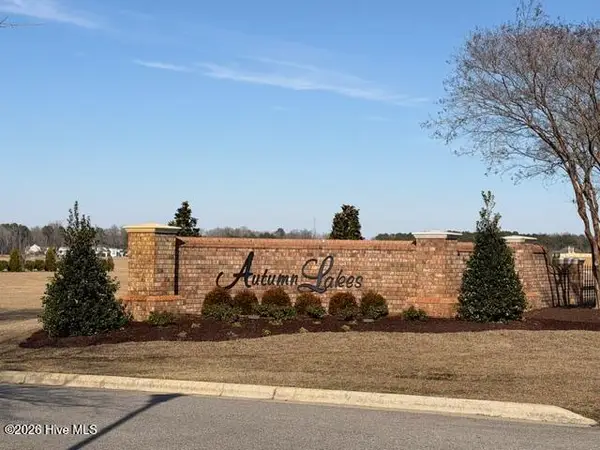 $179,900Active1.16 Acres
$179,900Active1.16 Acres1378 Autumn Lakes Drive, Grimesland, NC 27837
MLS# 100552036Listed by: CAROLINE JOHNSON REAL ESTATE INC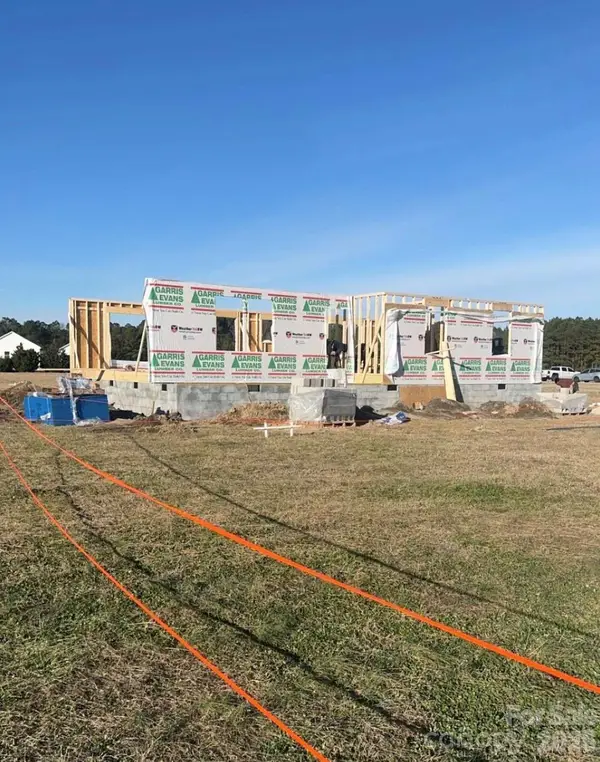 $299,900Active3 beds 2 baths1,280 sq. ft.
$299,900Active3 beds 2 baths1,280 sq. ft.3403 Nc 33 Highway W, Grimesland, NC 27837
MLS# 4340635Listed by: THE LAKE NORMAN HOME PLACE $366,800Active4 beds 3 baths2,316 sq. ft.
$366,800Active4 beds 3 baths2,316 sq. ft.193 Seashore Street, Grimesland, NC 27837
MLS# 100551556Listed by: ADAMS HOMES REALTY NC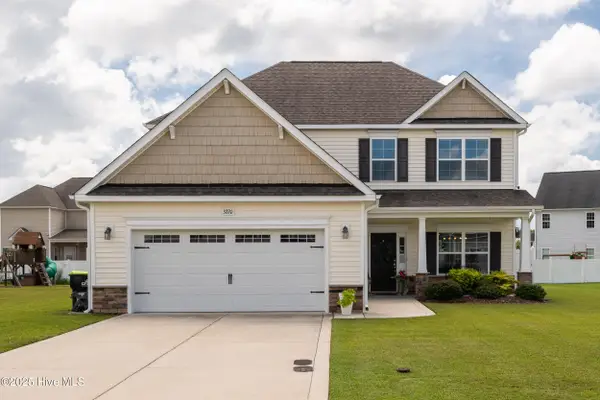 $385,000Active4 beds 4 baths2,603 sq. ft.
$385,000Active4 beds 4 baths2,603 sq. ft.3220 Dandelion Drive, Grimesland, NC 27837
MLS# 100550385Listed by: ROB HALL REALTY

