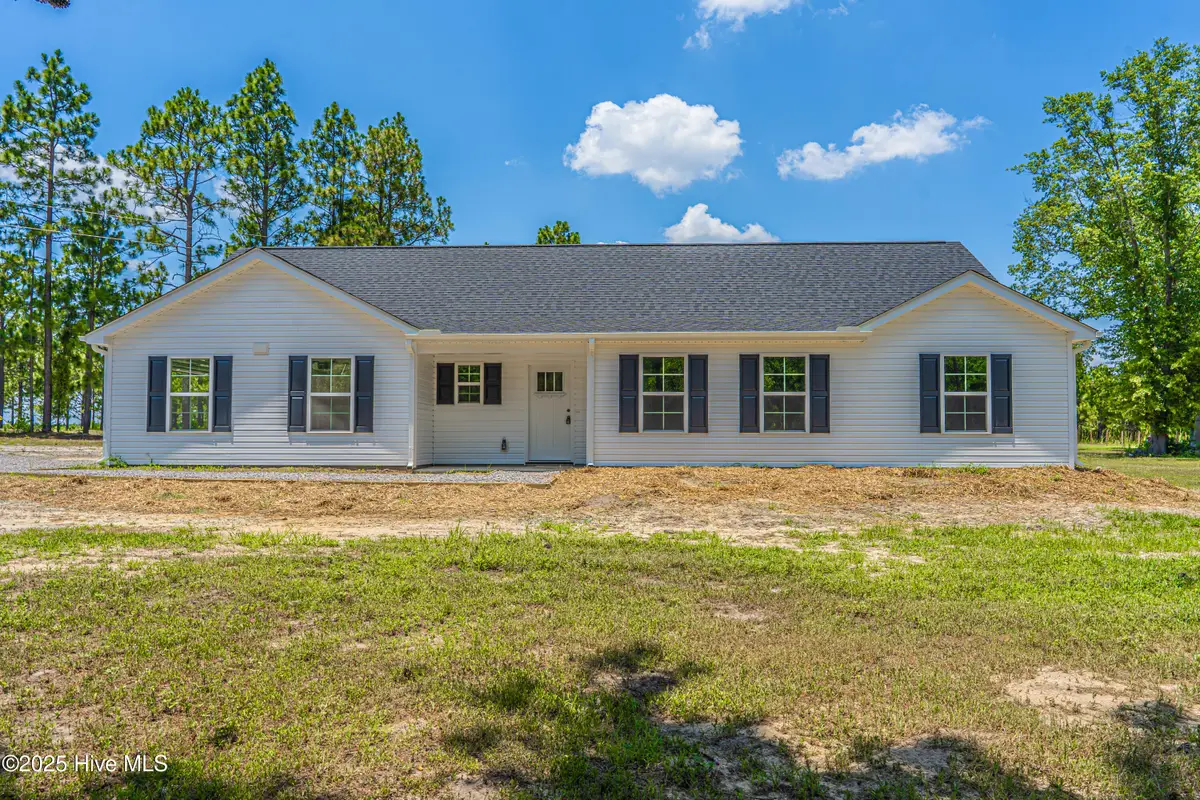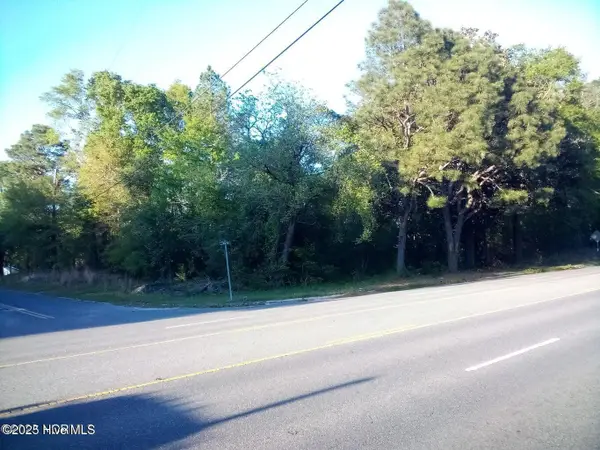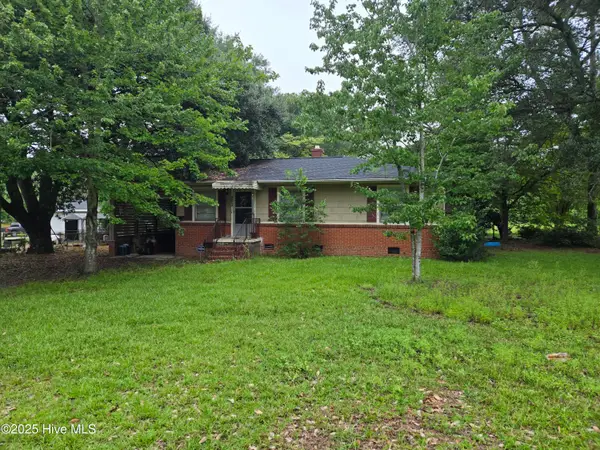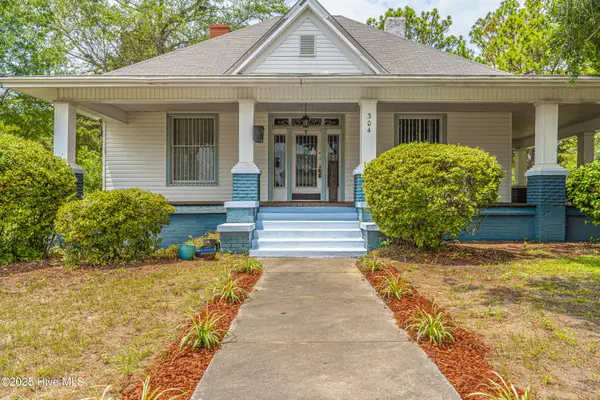481 Peggy Mill Road, Hamlet, NC 28345
Local realty services provided by:ERA Strother Real Estate



481 Peggy Mill Road,Hamlet, NC 28345
$338,000
- 3 Beds
- 2 Baths
- 1,800 sq. ft.
- Single family
- Pending
Listed by:kelly parker
Office:carolina realty co. southeast llc.
MLS#:100515559
Source:NC_CCAR
Price summary
- Price:$338,000
- Price per sq. ft.:$187.78
About this home
Charming New Construction Home with Modern Finishes and Country Privacy!
Welcome to your dream home in the peaceful countryside! This brand-new construction offers the perfect blend of modern living and serene privacy. Featuring 3 spacious bedrooms and 2 full bathrooms, this thoughtfully designed home boasts a functional layout and high-end finishes throughout. Step inside to discover a stunning kitchen equipped with granite countertops, stainless steel appliances—including a refrigerator, stove, and dishwasher—and a beautiful center island perfect for meal prep and casual dining. A walk-in pantry adds convenience and ample storage.
Both bathrooms are elegantly appointed with granite-topped vanities, offering a clean and timeless look. The open living spaces are filled with natural light, and the home includes a two-car garage for added comfort and storage. Set on a generous 3.10 acres surrounded by nature, this home provides plenty of space, peace, and privacy—ideal for those seeking quiet country living with all the modern comforts.
Contact an agent
Home facts
- Year built:2025
- Listing Id #:100515559
- Added:50 day(s) ago
- Updated:July 30, 2025 at 07:40 AM
Rooms and interior
- Bedrooms:3
- Total bathrooms:2
- Full bathrooms:2
- Living area:1,800 sq. ft.
Heating and cooling
- Cooling:Central Air
- Heating:Electric, Heat Pump, Heating
Structure and exterior
- Roof:Architectural Shingle
- Year built:2025
- Building area:1,800 sq. ft.
- Lot area:3.1 Acres
Schools
- High school:Richmond Senior High
- Middle school:Hamlet Middle
- Elementary school:Monroe Avenue
Utilities
- Water:Water Connected
- Sewer:Sewer Connected
Finances and disclosures
- Price:$338,000
- Price per sq. ft.:$187.78
New listings near 481 Peggy Mill Road
- New
 $25,000Active0.33 Acres
$25,000Active0.33 AcresTbd Hwy 74 E, Hamlet, NC 28345
MLS# 100524633Listed by: COLDWELL BANKER PREFERRED PROPERTIES - New
 $285,000Active10.75 Acres
$285,000Active10.75 AcresTbd Wiregrass Road, Hamlet, NC 28345
MLS# 100524386Listed by: THOMAS REALTY - New
 $225,000Active3 beds 2 baths1,800 sq. ft.
$225,000Active3 beds 2 baths1,800 sq. ft.212 Richmond Avenue, Hamlet, NC 28345
MLS# 100524279Listed by: THOMAS REALTY  $99,999Pending3 beds 2 baths1,364 sq. ft.
$99,999Pending3 beds 2 baths1,364 sq. ft.402 Locut Street, Hamlet, NC 28345
MLS# 100524205Listed by: SWEATT REALTY GROUP- New
 $225,000Active3 beds 3 baths1,890 sq. ft.
$225,000Active3 beds 3 baths1,890 sq. ft.507 Hylan Avenue, Hamlet, NC 28345
MLS# 100517451Listed by: EXP REALTY - New
 $290,000Active3 beds 2 baths1,466 sq. ft.
$290,000Active3 beds 2 baths1,466 sq. ft.592 Freeman Mill Road, Hamlet, NC 28345
MLS# 100523115Listed by: CAROLINA REALTY CO. SOUTHEAST LLC  $194,900Active4 beds 2 baths2,280 sq. ft.
$194,900Active4 beds 2 baths2,280 sq. ft.111 Willow Pond Drive, Hamlet, NC 28345
MLS# 100522710Listed by: PINE & PALM REAL ESTATE GROUP $160,000Active3 beds 1 baths1,756 sq. ft.
$160,000Active3 beds 1 baths1,756 sq. ft.304 Henderson Street, Hamlet, NC 28345
MLS# 100522565Listed by: CAROLINA REALTY CO. SOUTHEAST LLC $30,000Active1 Acres
$30,000Active1 AcresLot 3 Ware Street, Hamlet, NC 28345
MLS# 100522449Listed by: PLATINUM PLUS REALTY $189,900Pending3 beds 2 baths1,680 sq. ft.
$189,900Pending3 beds 2 baths1,680 sq. ft.107 Brooks Street, Hamlet, NC 28345
MLS# 100520926Listed by: COVINGTON INVESTMENT PROPERTIES, INC
